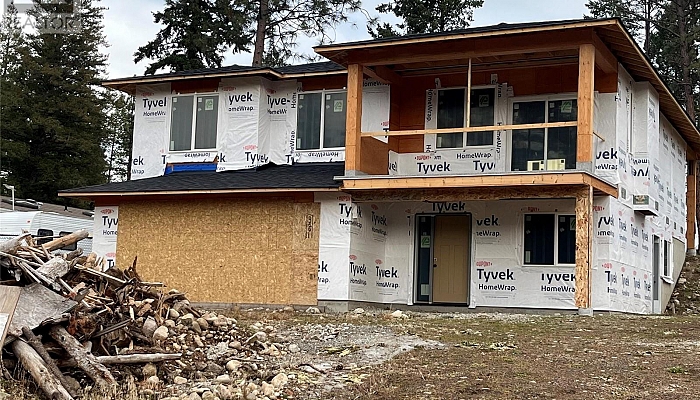- Price$898,888
- MLS #10284745
- Age2023
- Size2644 sqft
- Lot Size0.4 acres
- Bedrooms5
- Bathrooms3
- ExteriorStone, Composite Siding
- CoolingCentral air conditioning, Heat Pump
- AppliancesRefrigerator, Dishwasher, Dryer, Range - Electric, Microwave, Washer
- WaterIrrigation District
- SewerSeptic tank
- FlooringCarpeted, Laminate, Tile
- ViewMountain view
- Property TypeSingle Family
- RoofUnknown
- Zoning TypeUnknown
- Local AmenitiesPark, Recreation
- Stories2
- Listing OfficeColdwell Banker Horizon Realty
2644 sqft + 5 Bed + 3 Bath
7186 Dunwaters Drive Kelowna
$898,888

Basement
- Recreation room18'10'' x 14'1''
- 3pc BathroomMeasurements not available
- Other21'6'' x 20'6''
- Bedroom9'8'' x 10'3''
- Bedroom10'10'' x 10'3''
- Laundry room' x '
- Den6'7'' x 8'5''
Main level
- 5pc Ensuite bathMeasurements not available
- Primary Bedroom17'5'' x 13'
- 3pc BathroomMeasurements not available
- Bedroom11'10'' x 12'
- Bedroom10'10'' x 10'10''
- Great room12'9'' x 16'7''
- Kitchen12'10'' x 13'6''
- Dining room9'5'' x 13'6''
2644 sqft + 5 Bed + 3 Bath
7186 Dunwaters Drive Kelowna
$898,888
This is going to be another exceptional residence crafted by Kelowna Home Builders, a renowned New Home Builder with a longstanding legacy of delivering satisfaction to families. This modern home is nestled within a tranquil yet vibrant community, offering a remarkable living experience. Situated on a generous .4-acre lot, immerse yourself in the natural beauty of the surroundings by taking leisurely strolls on nearby trails, engaging in snowmobiling, quad riding, or hiking, a convenient drive of less than five minutes leads you to a boat launch and beach, providing an array of recreational options. The residence features a time-tested, family-approved floor plan thoughtfully designed with 3 bedrooms on the upper level and the option of an additional 2 on the lower floor. Its versatile plan offers the possibility of easy conversion into a suite with the simple addition of a compact kitchen. It is all roughed in for the suite. This makes it ideal for extended family living arrangements, accommodating teenagers seeking their own space, or operating as a successful rental. Expect nothing less than superior interior finishes, Quartz countertops, stainless steel appliances, central air conditioning, a cozy fireplace, and the convenience of a double garage with ample room. Take the opportunity to make this impeccable property your own. (id:6770)
Contact Us for More Information

Ready to Meet?
Want more information about the market or the process of buying or selling? Give us a shout! We'd be happy to help.










