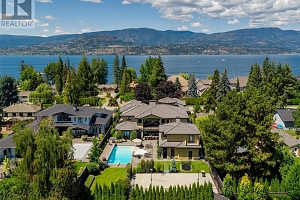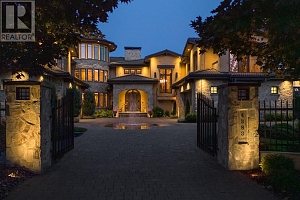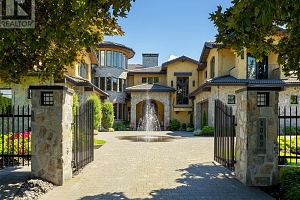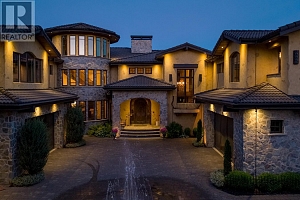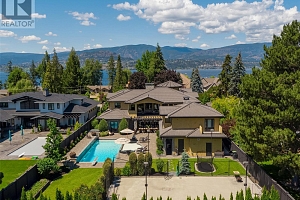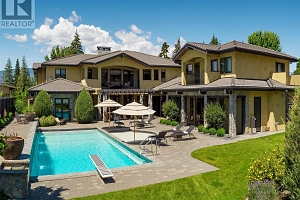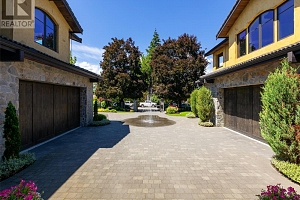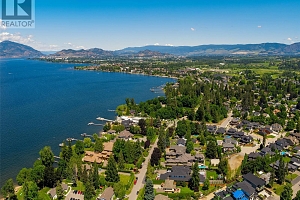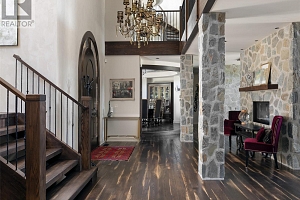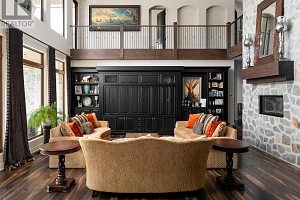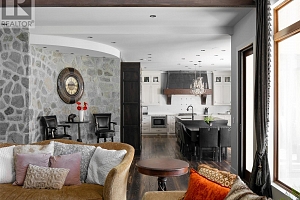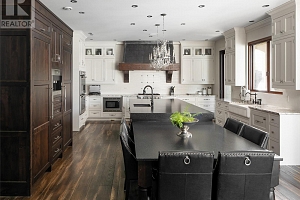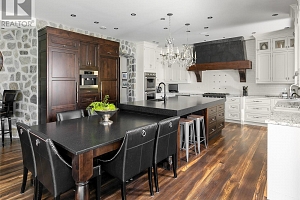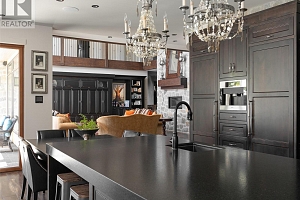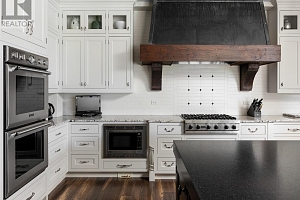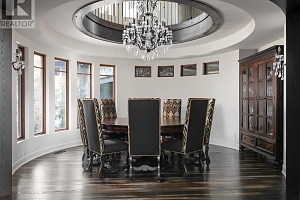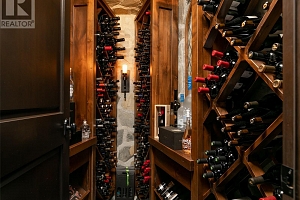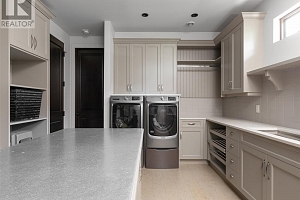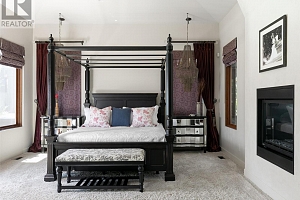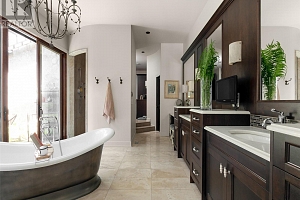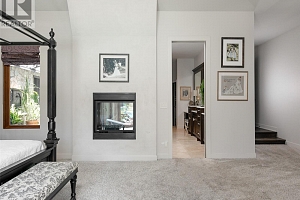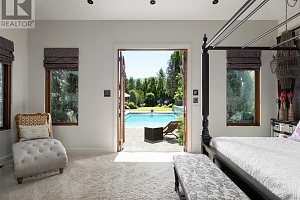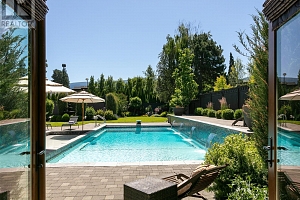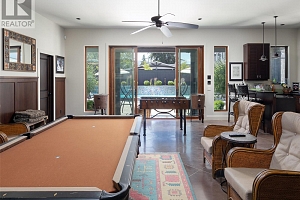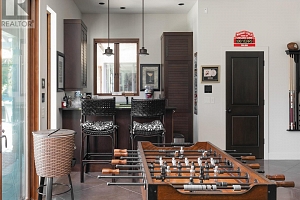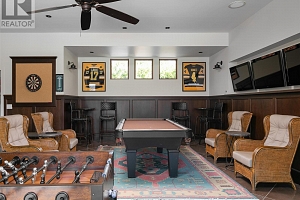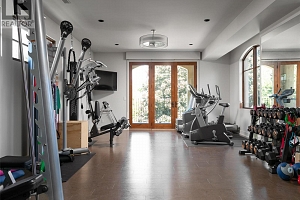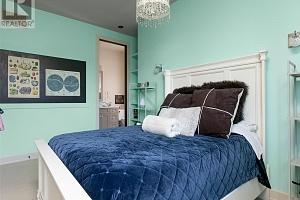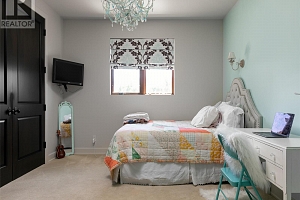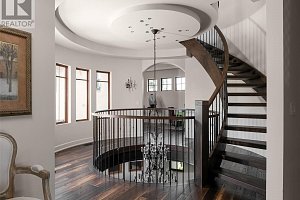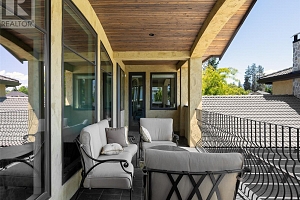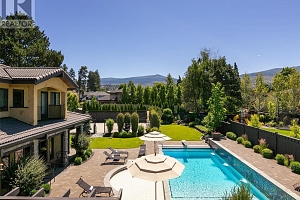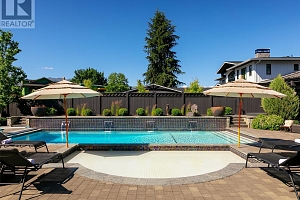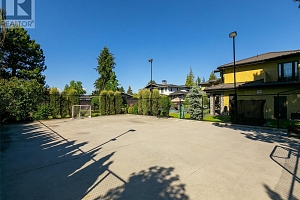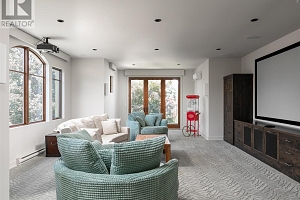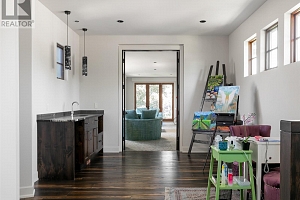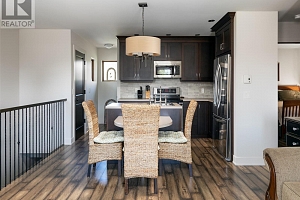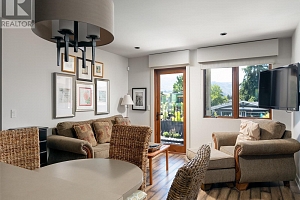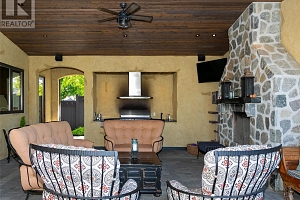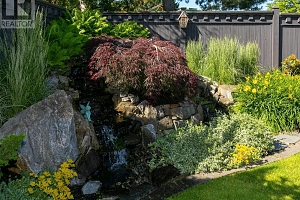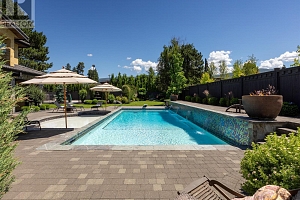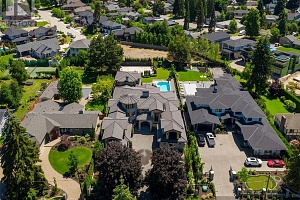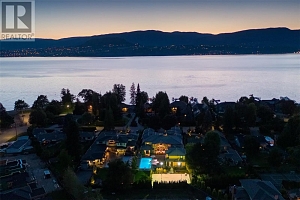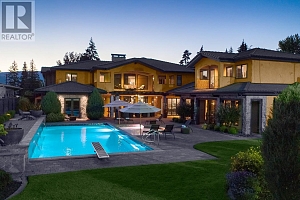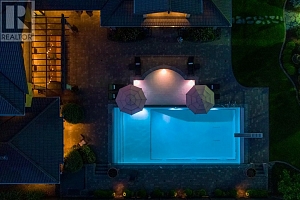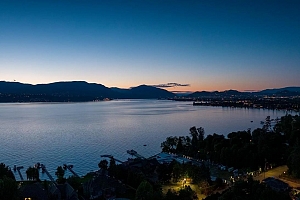- Price$5,999,000
- MLS #10288348
- Age2009
- Size10208 sqft
- Lot Size0.66 acres
- Bedrooms7
- Bathrooms8
- ExteriorStone, Stucco
- CoolingCentral air conditioning
- AppliancesRefrigerator, Dishwasher, Dryer, Range - Gas, Microwave, Washer, Oven - Built-In
- WaterMunicipal water
- SewerMunicipal sewage system
- FlooringHardwood, Wood, Tile
- Property TypeSingle Family
- RoofUnknown
- Zoning TypeUnknown
- Local AmenitiesPark, Recreation, Schools, Shopping
- Stories2
- Listing OfficeUnison Jane Hoffman Realty
10208 sqft + 7 Bed + 8 Bath
4383 Hobson Road Kelowna
$5,999,000
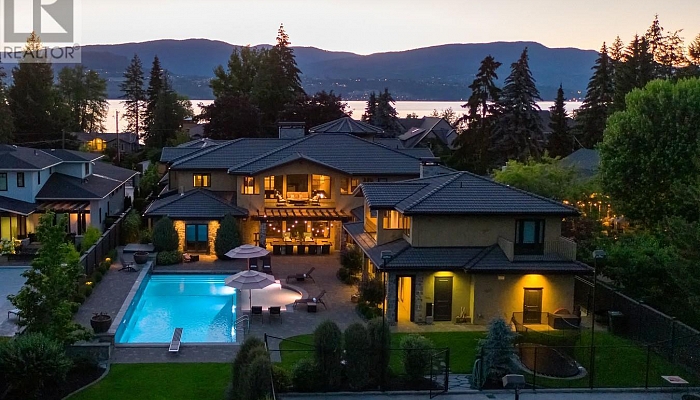
Main level
- Other51' x 20'6''
- Other38'6'' x 24'
- Full bathroomMeasurements not available
- Games room25' x 27'
- Laundry roomMeasurements not available
- 5pc Ensuite bathMeasurements not available
- Kitchen19'2'' x 16'6''
- Foyer16' x 13'6''
- Primary Bedroom16'6'' x 21'
- Dining room17' x 17'
- Wine CellarMeasurements not available
- Living room24' x 27'
- Dining nook16'6'' x 12'
Second level
- Family room30' x 17'
- Full bathroomMeasurements not available
- Family room35'8'' x 20'
- 4pc Ensuite bathMeasurements not available
- Bedroom16' x 12'2''
- Full bathroomMeasurements not available
- Bedroom14' x 12'
- 2pc BathroomMeasurements not available
- Bedroom13'10'' x 14'10''
- 2pc BathroomMeasurements not available
- Bedroom13'4'' x 10'8''
- Bedroom11' x 10'8''
- Bedroom - BachelorMeasurements not available
- Full bathroomMeasurements not available
- Bedroom11'8'' x 14'
- Laundry room10' x 3'8''
10208 sqft + 7 Bed + 8 Bath
4383 Hobson Road Kelowna
$5,999,000
Estate-sized gated property in the heart of the Lower Mission along the coveted Hobson Road. Stunning one-of-a-kind property with over 10,000 sq. ft. of superior craftsmanship. Attention to detail is evident throughout this gorgeous home. A sensored Bellagio style fountain greets guests as they arrive. Upon entry to the home you’ll notice soaring 21 ft. ceilings in the main living area. The gourmet kitchen designed by Carolyn Walsh will be the envy of any chef. The grand great room opens to the upper-level mezzanine. A Nano wall of doors creates a seamless indoor to outdoor living experience. Exceptional backyard designed for entertaining and enjoyment all summer long with a 46 x 20 pool, sports court, hot tub, sports bar, sunken trampoline. Guest cabana is accessible by elevator. The ultra-luxurious primary bedroom is a tranquil retreat with an opulent ensuite and walk in closet. No detail has been spared, and this home is sure to impress the most discerning buyer. For those seeking privacy, and luxury in the Okanagan this is the home for you. (id:6770)
Contact Us for More Information

Ready to Meet?
Want more information about the market or the process of buying or selling? Give us a shout! We'd be happy to help.

