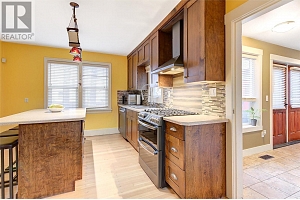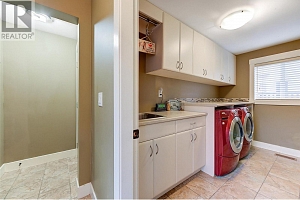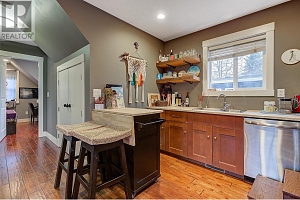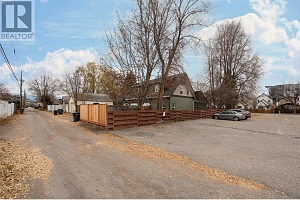- Price$1,499,000
- MLS #10300832
- Age1938
- Size2592 sqft
- Lot Size0.15 acres
- Bedrooms7
- Bathrooms3
- ExteriorStucco, Composite Siding
- CoolingCentral air conditioning
- WaterMunicipal water
- SewerMunicipal sewage system
- FlooringCarpeted, Ceramic Tile, Hardwood
- Property TypeSingle Family
- RoofUnknown
- Zoning TypeUnknown
- Local AmenitiesPublic Transit, Park, Recreation, Schools
- Stories2
- Listing OfficeRE/MAX Kelowna
2592 sqft + 7 Bed + 3 Bath
730 Fuller Avenue Kelowna
$1,499,000

Main level
- Storage10'5'' x 4'0''
- Laundry room4'0'' x 5'0''
- Bedroom12'0'' x 12'4''
- Laundry room5'10'' x 10'11''
- Bedroom9'8'' x 10'9''
- Bedroom8'7'' x 10'0''
- 4pc Bathroom5'5'' x 6'9''
- Bedroom8'9'' x 9'11''
- Living room11'8'' x 14'8''
- Kitchen11'0'' x 14'8''
Second level
- Storage3'6'' x 4'10''
- 4pc Bathroom5'0'' x 7'10''
- Primary Bedroom9'9'' x 13'0''
- Bedroom13'8'' x 9'4''
- Storage4'10'' x 5'4''
- Kitchen9'11'' x 10'5''
- Living room13'10'' x 12'11''
- Office11'11'' x 11'9''
- 3pc Ensuite bath6'11'' x 14'6''
- Primary Bedroom15'4'' x 13'4''
2592 sqft + 7 Bed + 3 Bath
730 Fuller Avenue Kelowna
$1,499,000
TWO LOTS FOR THIS RU4 (DUPLEX ZONING) PROPERTY!!! Rare North-end property with a beautifully updated main home & a newer secondary building (attached by walkway) complete with amazing outdoor spaces & double garage (22'11"" x 22'2""). The main & updated original home has access to the attached double garage (which is in the newer building). There is a pet-friendly entrance foyer on the main floor that opens to a large laundry & bedroom. This opens to a second bedroom, which can be used as a dining room, & the open-concept/updated kitchen. There is a living room & a third bedroom, plus a full 4-piece bathroom, on the main floor of the main home. The upstairs includes a large office space, a good sized primary bedroom with storage & an updated ensuite. This space opens to a large & private view deck complete with hot-tub. Hardwood flooring, ceramic tile, & updated heating/cooling mechanicals. The property has a gorgeous Trex Composite deck with gas firepit outlet & gas BBQ outlet. The property has new fencing/gate & is fully fenced for privacy & pets. The driveway will accommodate 3 vehicles, plus the double garage. The newer building has its own entrance/foyer, a bedroom, plus laundry & storage on the ground floor. The second floor contains the open concept living room & kitchen areas, & there are two bedrooms plus a full 4-piece bathroom & loads of storage spaces. There is access to the second floor deck with the hot-tub. Location Location!!! (id:6770)
Contact Us for More Information

Ready to Meet?
Want more information about the market or the process of buying or selling? Give us a shout! We'd be happy to help.





















































