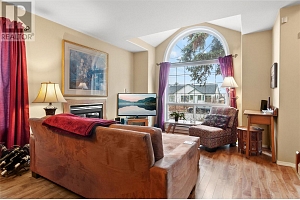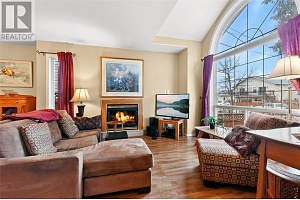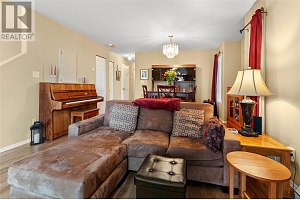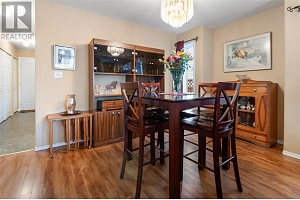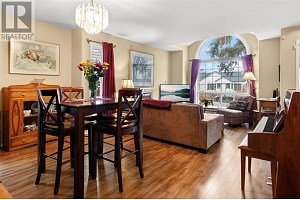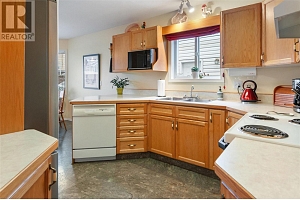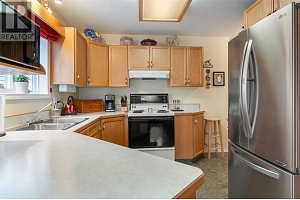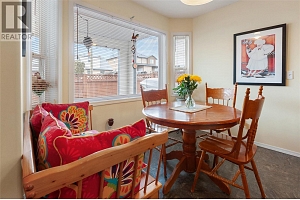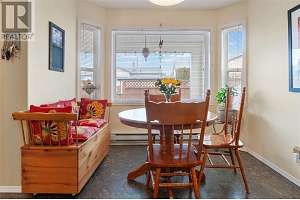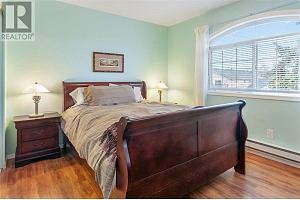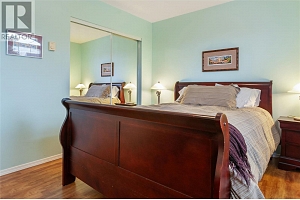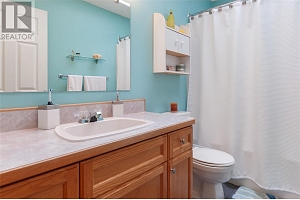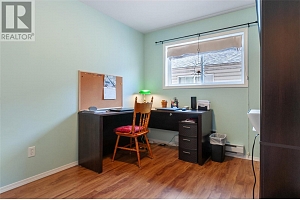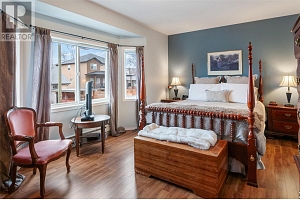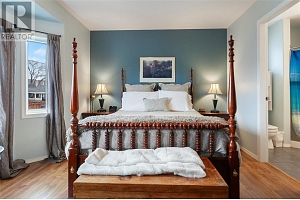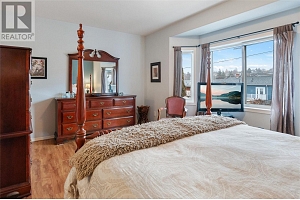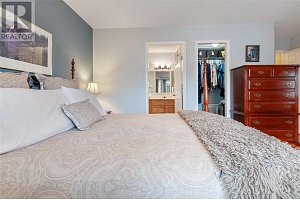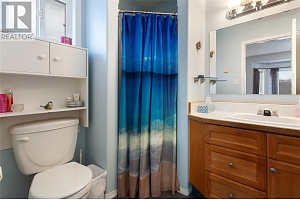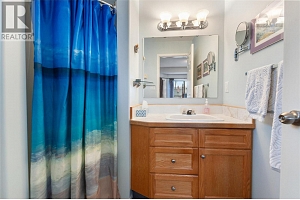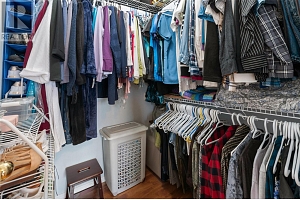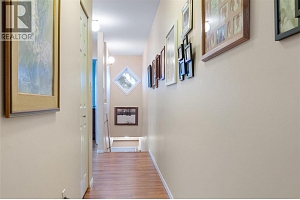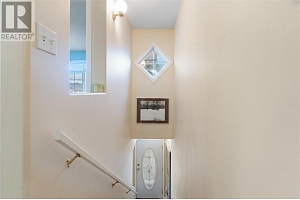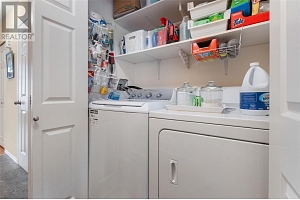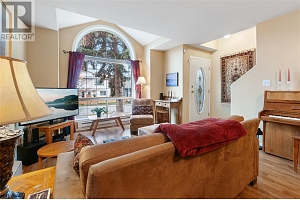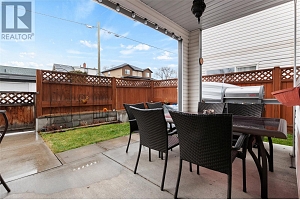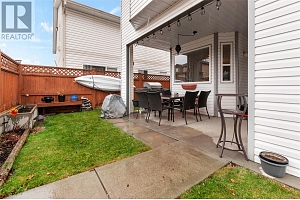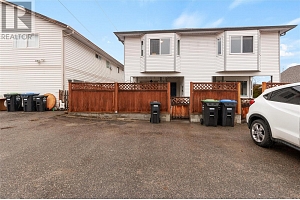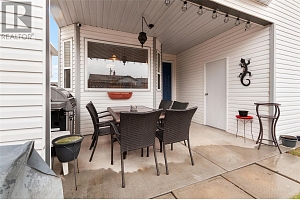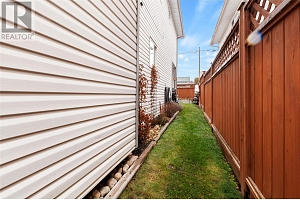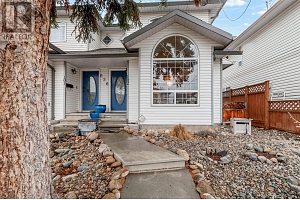- Price$589,000
- MLS #10303782
- Age1999
- Size1442 sqft
- Lot Size0.9 acres
- Bedrooms3
- Bathrooms3
- ExteriorVinyl siding
- CoolingWall unit
- AppliancesRange, Refrigerator, Dishwasher
- WaterMunicipal water
- SewerMunicipal sewage system
- FlooringLaminate
- Property TypeSingle Family
- RoofUnknown
- Zoning TypeSingle family dwelling
- Local AmenitiesPark, Schools, Shopping
- Stories1
- Listing OfficeRoyal Lepage Locations West
1442 sqft + 3 Bed + 3 Bath
626 Van Horne Street Unit# 102 Penticton
$589,000
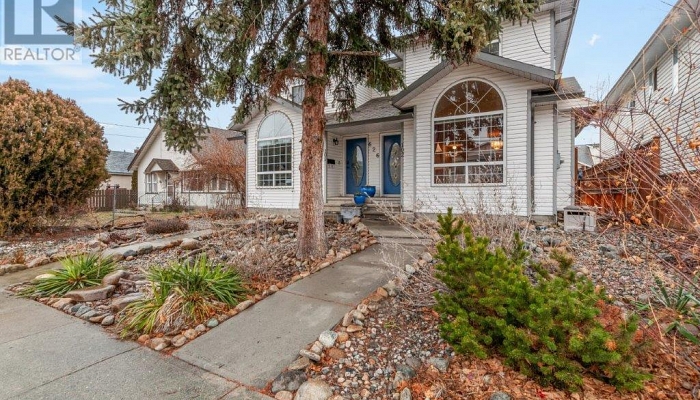
Main level
- 2pc Bathroom2'7'' x 6'6''
- Dining nook8'11'' x 8'
- Kitchen10'1'' x 11'5''
- Dining room14'7'' x 7'7''
- Living room12'6'' x 13'9''
Second level
- 3pc Ensuite bath6'8'' x 5'10''
- 4pc Bathroom8'11'' x 4'10''
- Bedroom12'4'' x 9'5''
- Bedroom12'6'' x 9'10''
- Primary Bedroom15'11'' x 14'6''
1442 sqft + 3 Bed + 3 Bath
626 Van Horne Street Unit# 102 Penticton
$589,000
Welcome to this 3 bdrm, 3 bath 1/2 duplex close to Pen Hi, recreation and downtown core. Location and floor plan makes this home ideal for families or for first time home buyers. Cozy gas fireplace in living room, dining room, newer flooring and paint, large master bedroom with full en-suite, open kitchen with eating nook, and back yard patio for summer barbecues are just a few of the features. Double parking in the back, crawl space for storage and low maintenance landscaping and water features in the front yard all add to the curb appeal. Very well maintained and No Strata Fees. Call for your viewing today. (id:6770)
Contact Us for More Information

Ready to Meet?
Want more information about the market or the process of buying or selling? Give us a shout! We'd be happy to help.
Fill out my online form.

