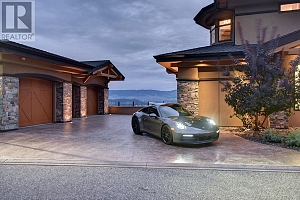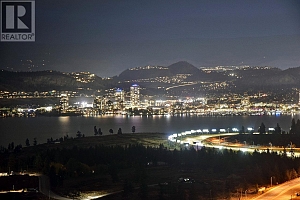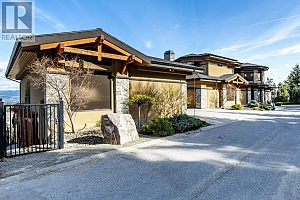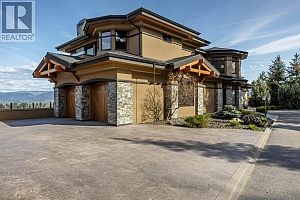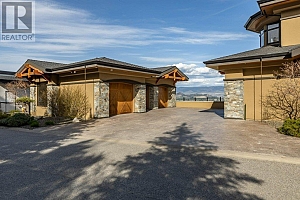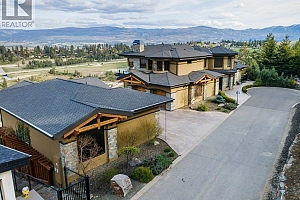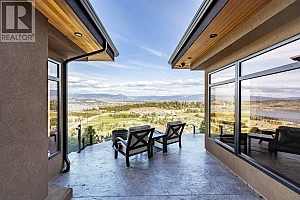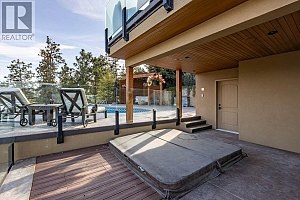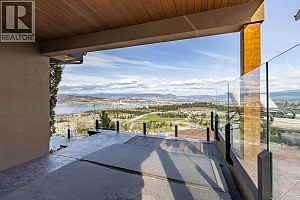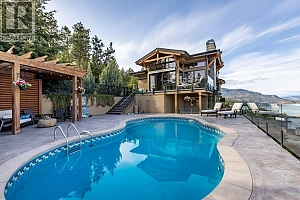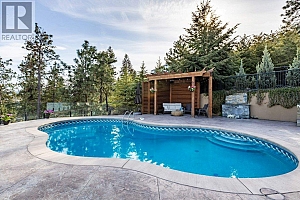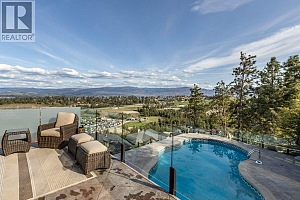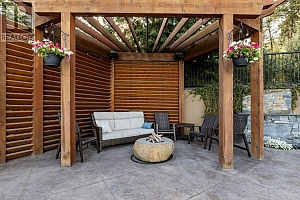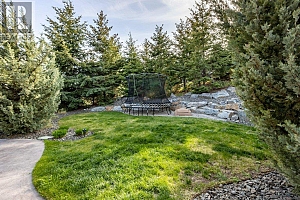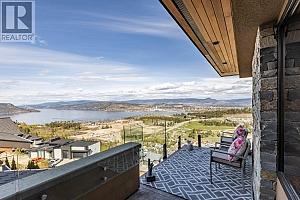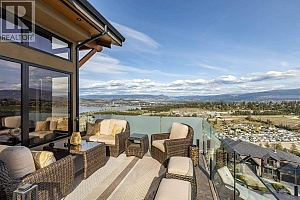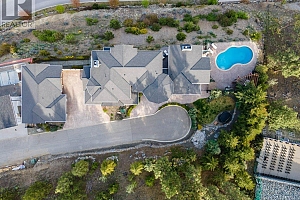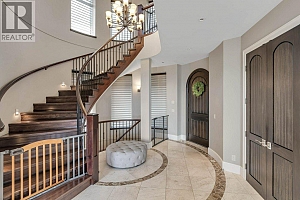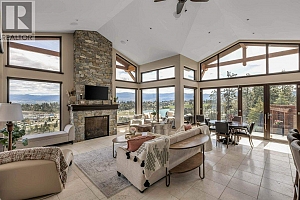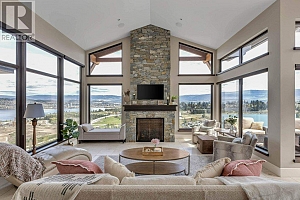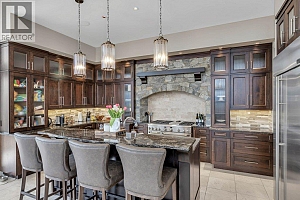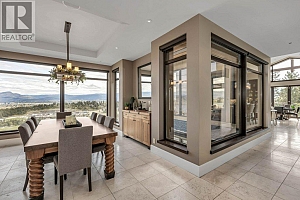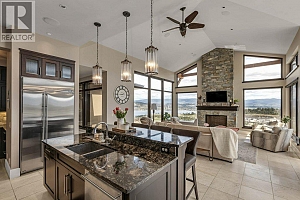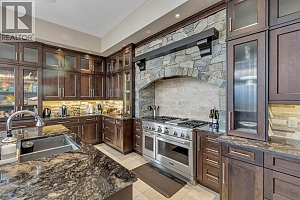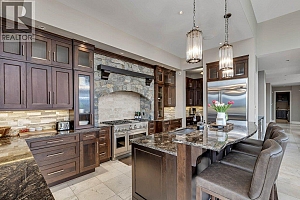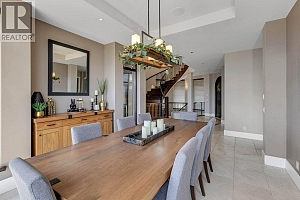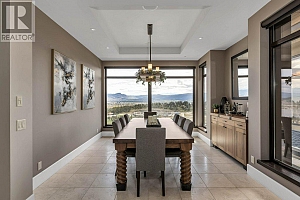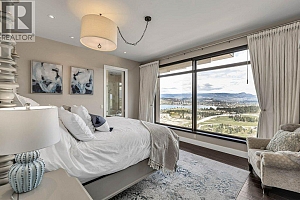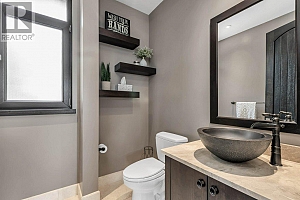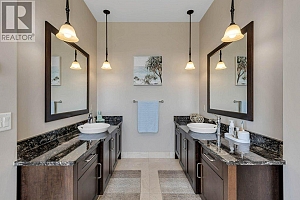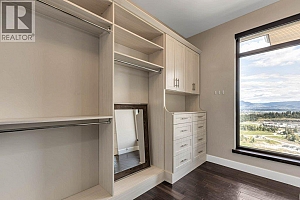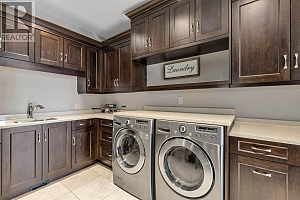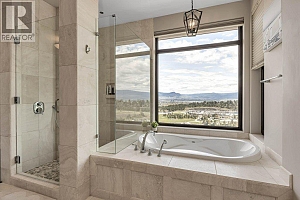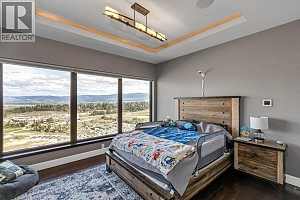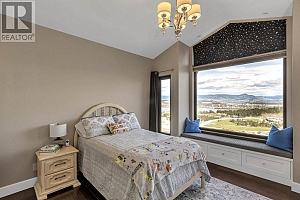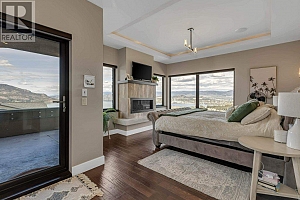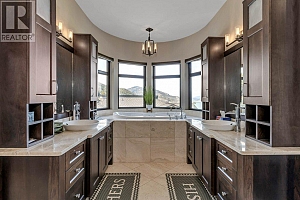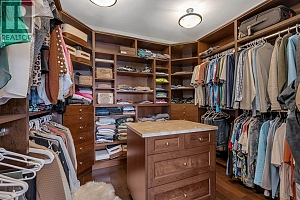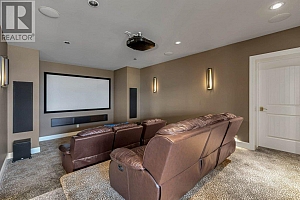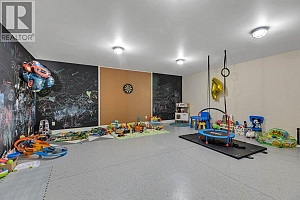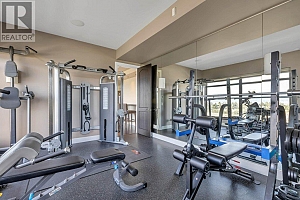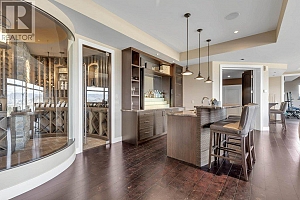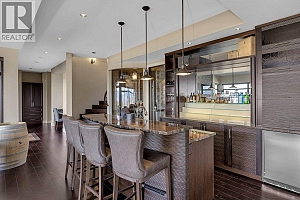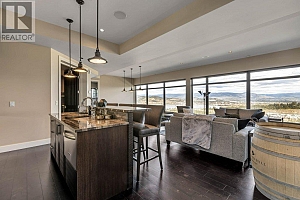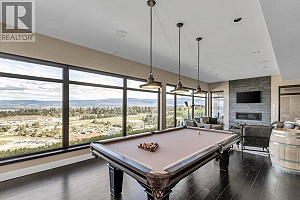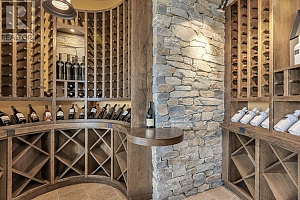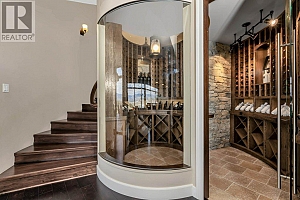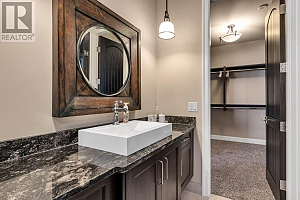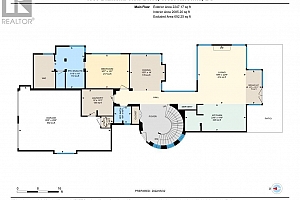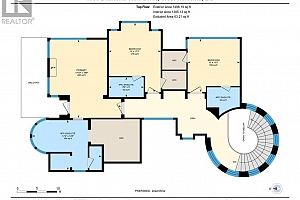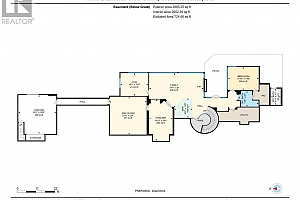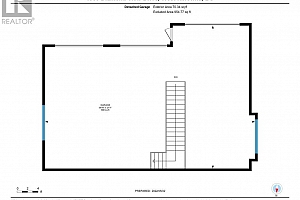- Price$3,498,500
- MLS #10304056
- Age2011
- Size5929 sqft
- Lot Size1.11 acres
- Bedrooms5
- Bathrooms7
- ExteriorOther, Stone, Stucco
- CoolingCentral air conditioning
- AppliancesRefrigerator, Dishwasher, Dryer, Range - Gas, Microwave, Washer
- WaterMunicipal water
- SewerMunicipal sewage system
- FlooringCarpeted, Ceramic Tile, Hardwood, Other
- ViewCity view, Lake view, Mountain view, Valley view, View (panoramic)
- Property TypeSingle Family
- RoofUnknown
- Zoning TypeUnknown
- Stories2
- Listing OfficeRoyal LePage Kelowna
5929 sqft + 5 Bed + 7 Bath
1900 Diamond View Drive West Kelowna
$3,498,500
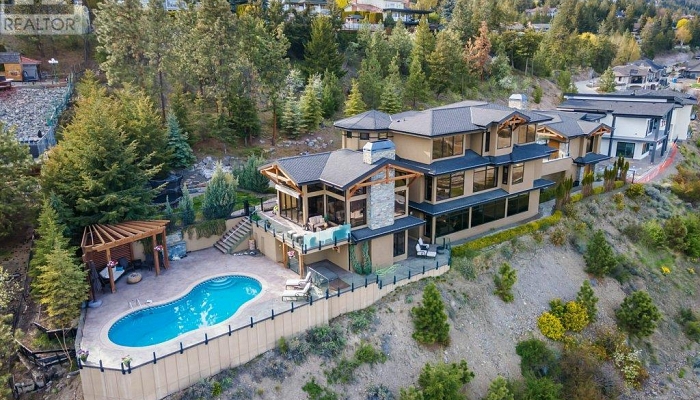
Basement
- Full bathroomMeasurements not available
- Other11'5'' x 10'7''
- Exercise room16'6'' x 13'
- 4pc Ensuite bathMeasurements not available
- Bedroom18'6'' x 13'
- Storage24'2'' x 21'10''
- Media20' x 14'
- Recreation room21' x 19'
Main level
- Partial bathroomMeasurements not available
- Dining nook13' x 10'
- Other13' x 10'
- 5pc Ensuite bath11' x 11'6''
- Primary Bedroom16'8'' x 13'
- Laundry room12'2'' x 8'2''
- Dining room14' x 12'
- Great room22'6'' x 18'6''
- Kitchen23'8'' x 11'10''
Second level
- 4pc Ensuite bathMeasurements not available
- Bedroom13' x 11'6''
- 4pc Ensuite bath6'9'' x 8'2''
- Bedroom13' x 11'2''
- Other10'6'' x 9'6''
- 5pc Ensuite bathMeasurements not available
- Primary Bedroom14'4'' x 13'10''
5929 sqft + 5 Bed + 7 Bath
1900 Diamond View Drive West Kelowna
$3,498,500
This luxurious 5 bedroom, 7 bathroom home is custom built with a walkout basement, over 5,900 sqft. and features stunning architecture evident throughout! Truly an entertainers dream located at the highest point of Diamond View Estates AND sits on its own private cul-de-sac. Featuring a 6 car garage with additional garage on lower level for all the toys. The Kitchen is a culinary dream with top of the line SS appliances including a 6 burner gas range, butler's pantry, rich cabinets that extend to the ceiling for extra storage & large Kitchen Island with raised breakfast bar. Choose to dine in either the formal or informal dining room. This home features hardwood throughout & large brilliant windows illuminating the warm modern design of each room. Enjoy 2 Masters, one on the main & one on upper level, both with stunning ensuites & spacious walk in closets & all bedrooms have individual ensuites & walk-in closets! Lower level is an entertainer's dream with a wine room, wet bar, media room, family room, kids room, gym and storage/bonus room. Take in the Okanagan summers in style with this outdoor oasis including gorgeous heated pool with view & in-deck hot tub area with quick access to outdoor 3 piece bath. Nuvo sound system throughout the home. Power & sewer hook-up for RV by driveway. All measurements taken from iGuide. (id:6770)
Contact Us for More Information

Ready to Meet?
Want more information about the market or the process of buying or selling? Give us a shout! We'd be happy to help.

