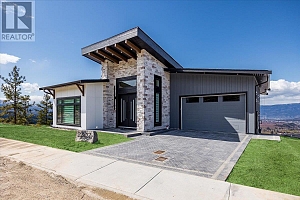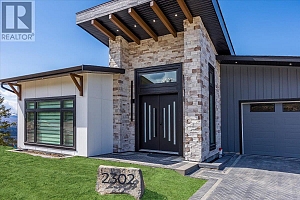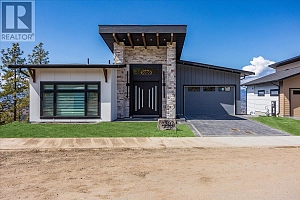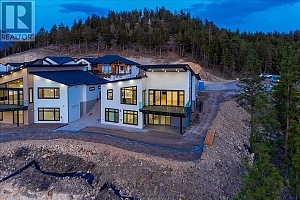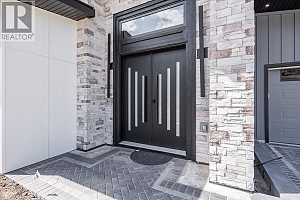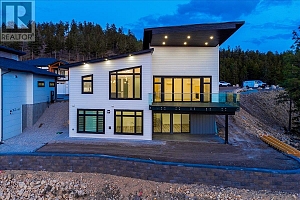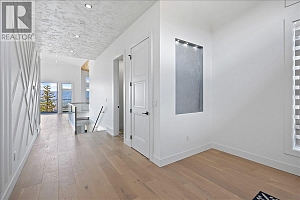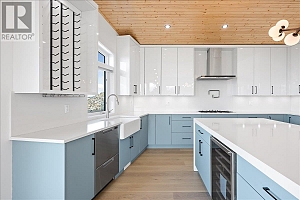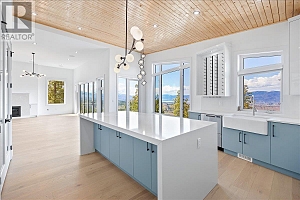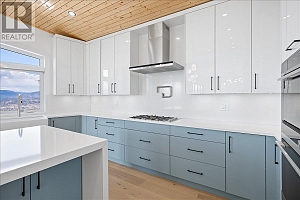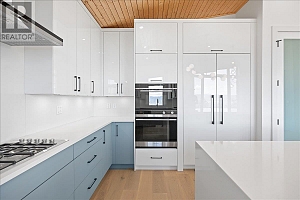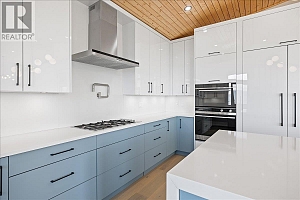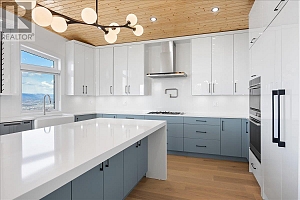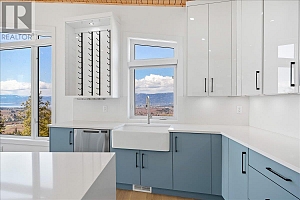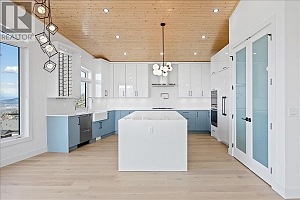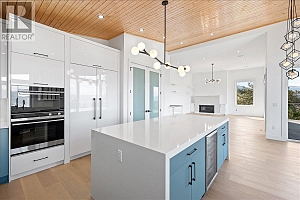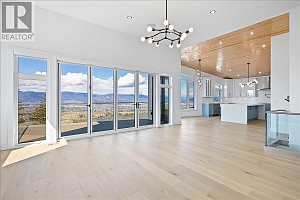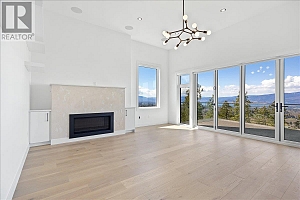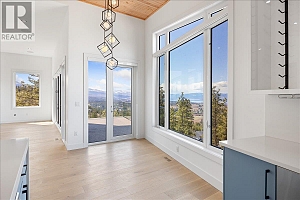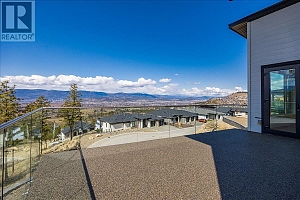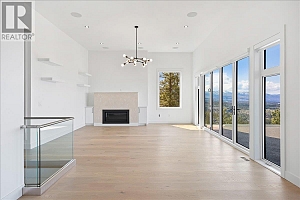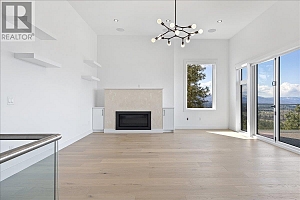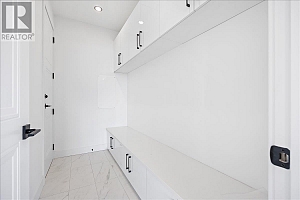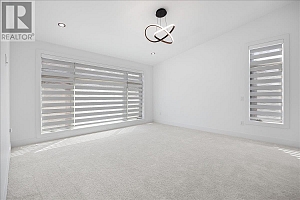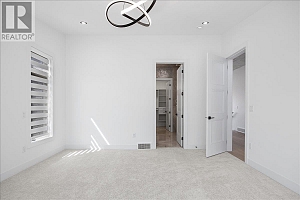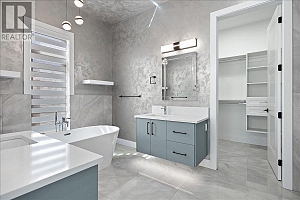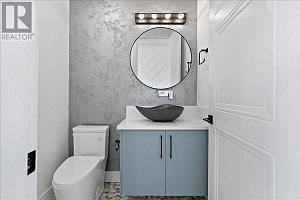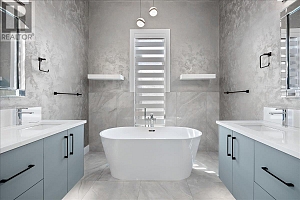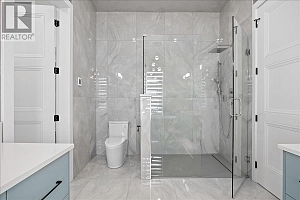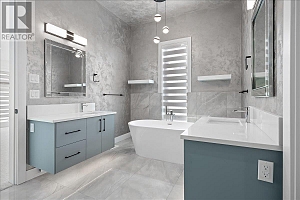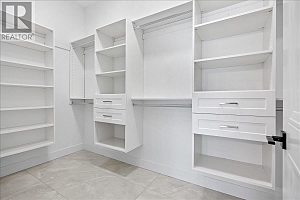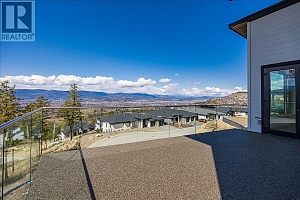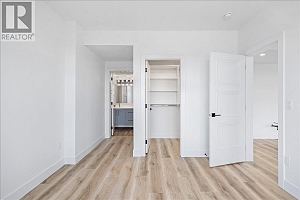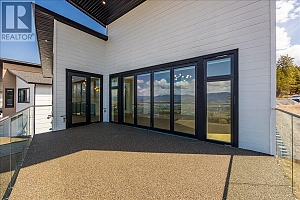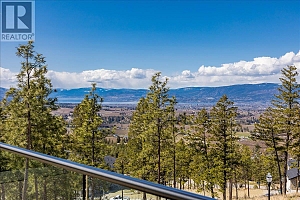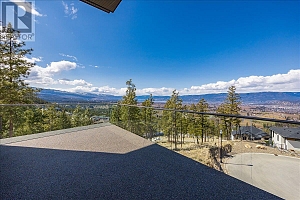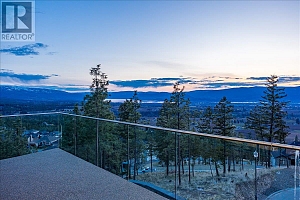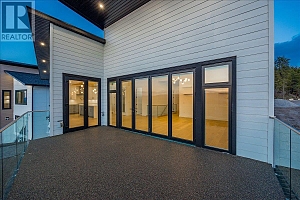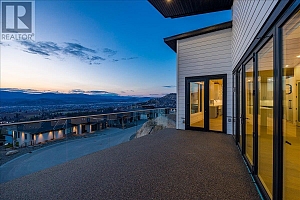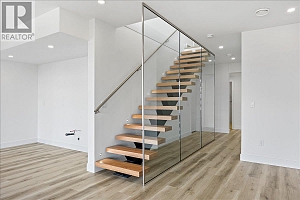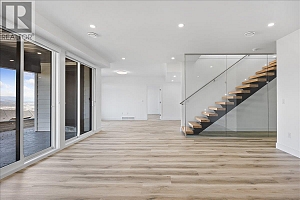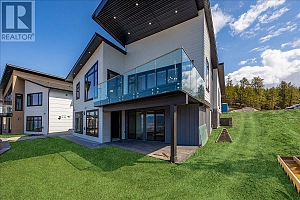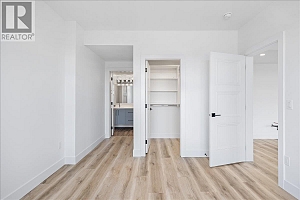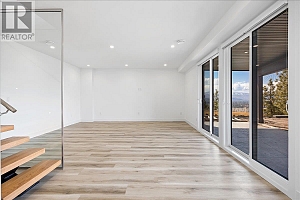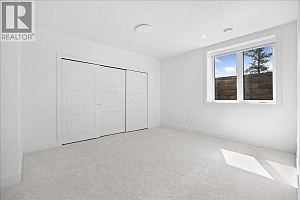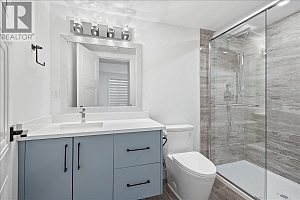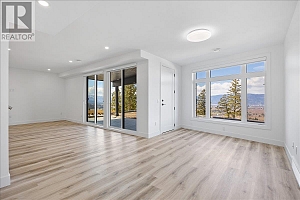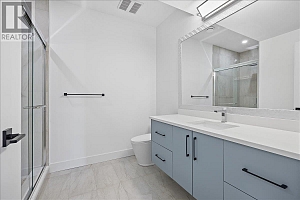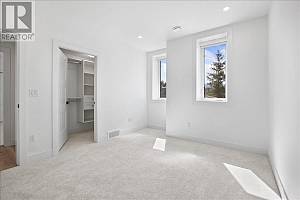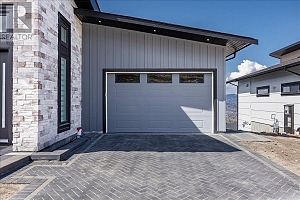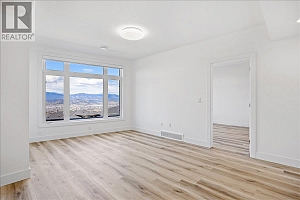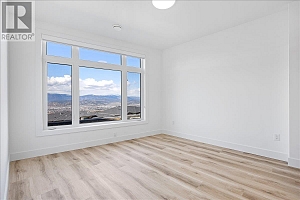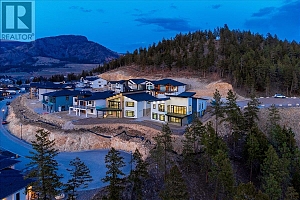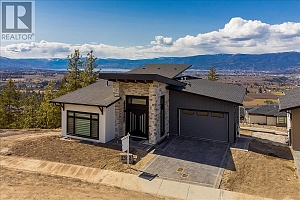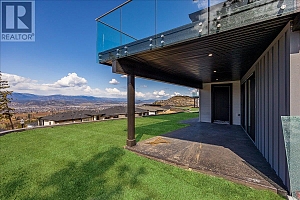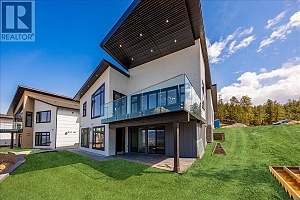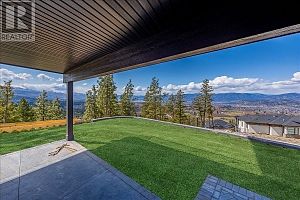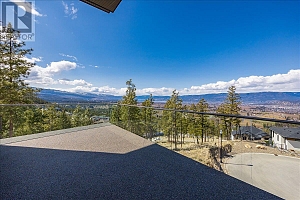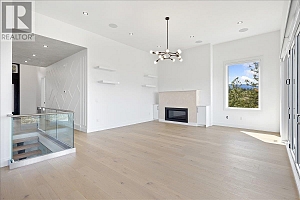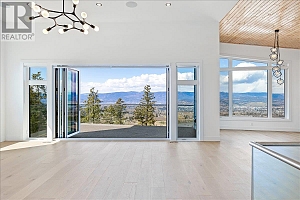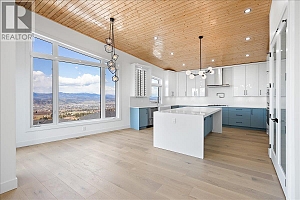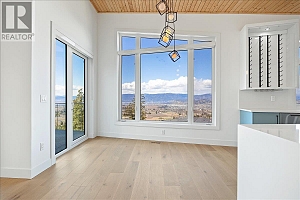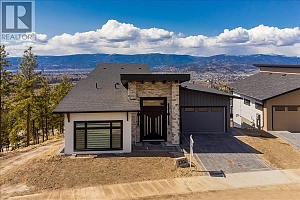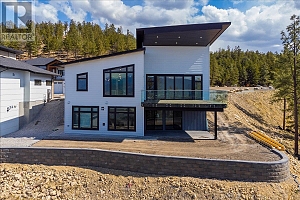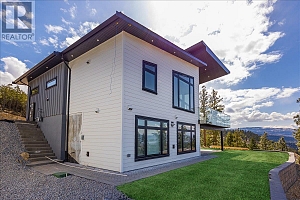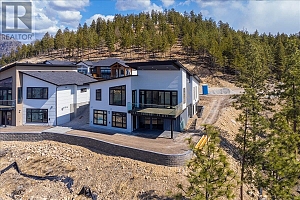- Price$1,588,888
- MLS #10303872
- Age2023
- Size3536 sqft
- Lot Size0.16 acres
- Bedrooms4
- Bathrooms4
- ExteriorComposite Siding
- CoolingCentral air conditioning
- AppliancesRefrigerator, Dishwasher, Range - Gas, Microwave, Oven - Built-In
- WaterMunicipal water
- SewerMunicipal sewage system
- FlooringCarpeted, Wood, Tile
- ViewCity view, Lake view, Mountain view, View (panoramic)
- Property TypeSingle Family
- RoofUnknown
- Zoning TypeUnknown
- Local AmenitiesGolf Nearby, Airport, Park, Recreation, Schools, Shopping, Ski area
- Stories1
- Listing OfficeRealtyMonX
3536 sqft + 4 Bed + 4 Bath
2302 Lavetta Drive Kelowna
$1,588,888
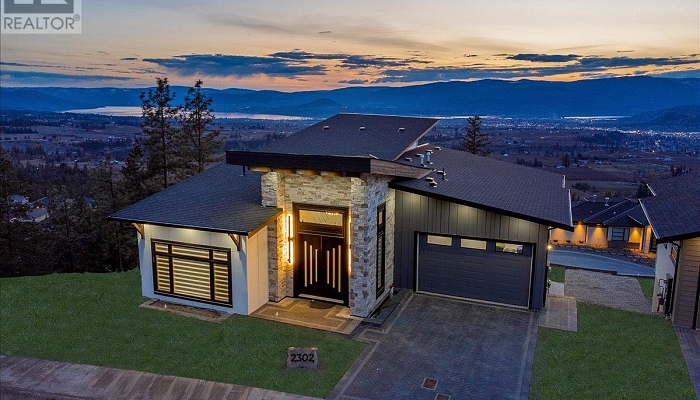
Additional Accommodation
- Other9'7'' x 4'2''
- Other7' x 4'7''
- Other6'8'' x 15'6''
Basement
- 3pc Ensuite bath9'5'' x 5'3''
- Utility room7'1'' x 5'3''
- Media16'10'' x 13'3''
- Utility room5'2'' x 14'10''
- 3pc Bathroom10'10'' x 8'1''
- Unfinished Room14' x 10'7''
- Bedroom11'4'' x 18'3''
- Bedroom14'1'' x 12'2''
- Recreation room31'4'' x 24'9''
Main level
- Other17'10'' x 20'2''
- Kitchen22'9'' x 20'5''
- Laundry room5' x 3'9''
- Living room21'5'' x 17'4''
- Mud room5' x 9'9''
- Other6'10'' x 16'9''
- Primary Bedroom5'10'' x 2'3''
- 2pc Bathroom5' x 5'8''
- Other13'1'' x 5'11''
- Foyer12'2'' x 8'
- 5pc Bathroom14'8'' x 8'9''
- Primary Bedroom14'6'' x 15'7''
3536 sqft + 4 Bed + 4 Bath
2302 Lavetta Drive Kelowna
$1,588,888
Luxury home built by Forever Destiny Homes Ltd. & designed by New Town Architecture & Engineering. Enjoy your morning coffee with panoramic lake & city views from the gourmet kitchen & main living area & in the evening relax to stunning sunsets. Large retractable doors take you to the spacious sundeck for an amazing indoor/outdoor living experience. Situated on a quiet cul-de-sac on prestigious Kirschner Mountain. The gourmet kitchen is furnished with Fisher & Paykel appliances, quartz countertops, 2-tone designer cabinetry & pantry. Extras such as Venetian plaster, wood finishes & triple-glazed windows add a touch of class you will enjoy for years to come. The main floor has 1 primary bdrm & laundry; a customized floating staircase takes you down to the lower level which has the 2nd primary bdrm, 2 more bedrooms, a fully wired media room, 2nd laundry, a family room, and wet bar rough-in. Option to convert the lower level to a 1 bdrm suite. GST is applicable. (id:6770)
Contact Us for More Information

Ready to Meet?
Want more information about the market or the process of buying or selling? Give us a shout! We'd be happy to help.

