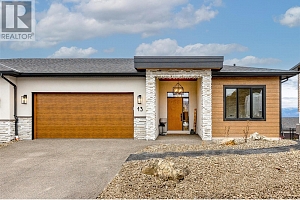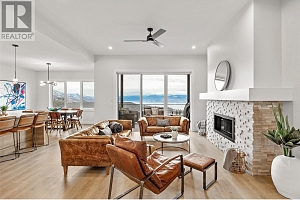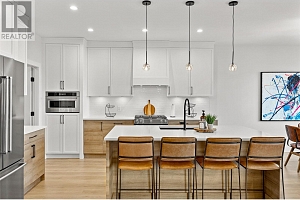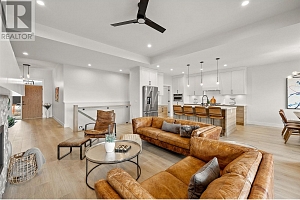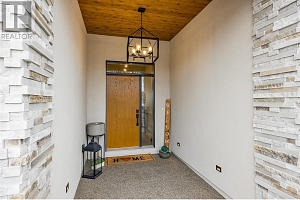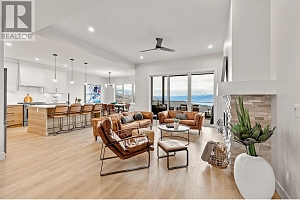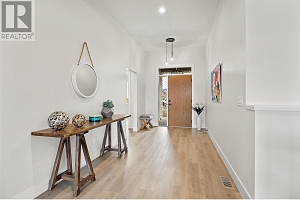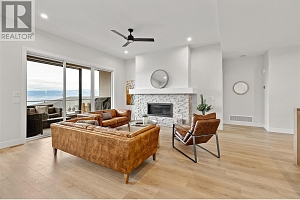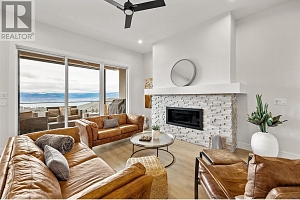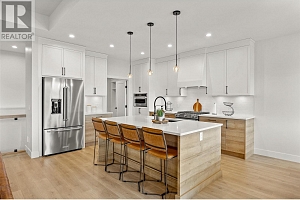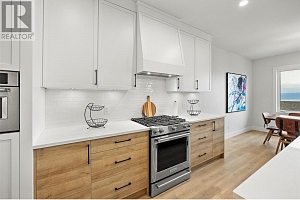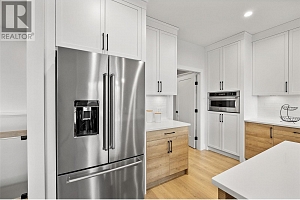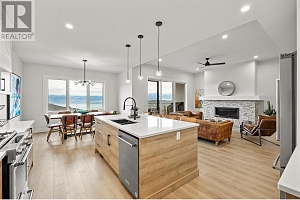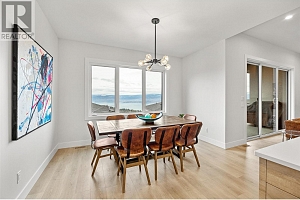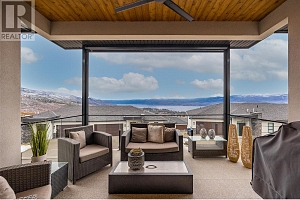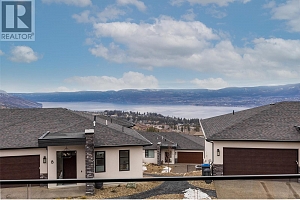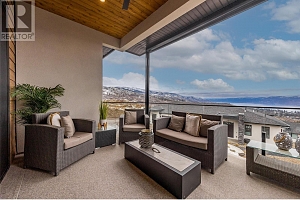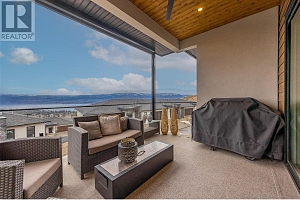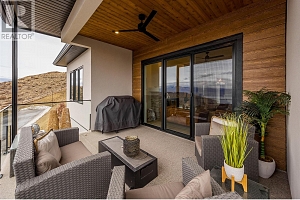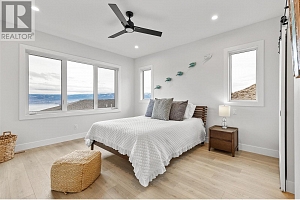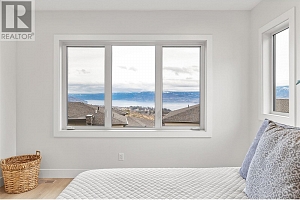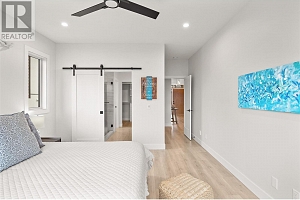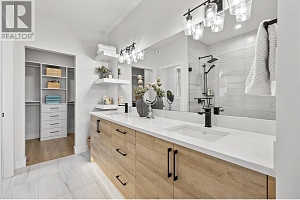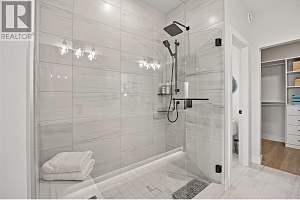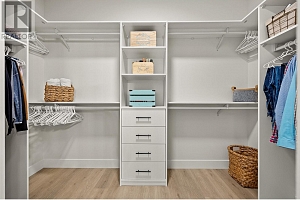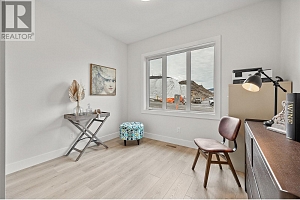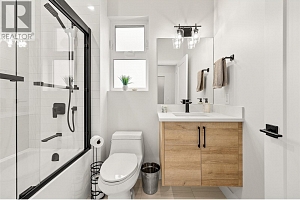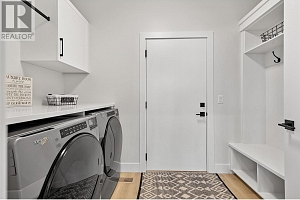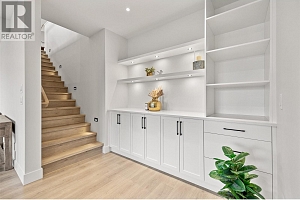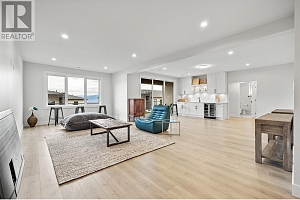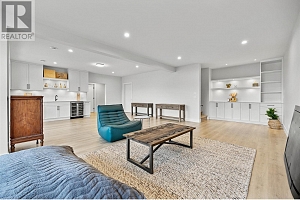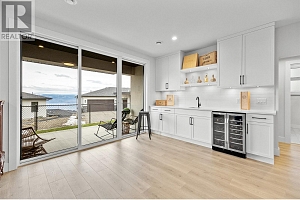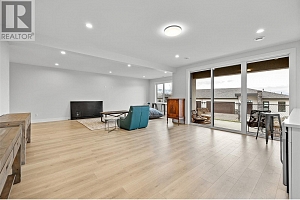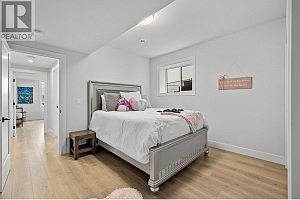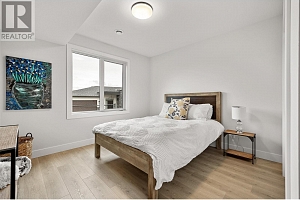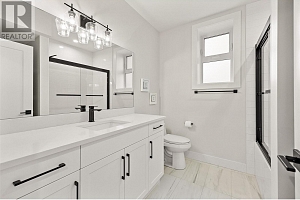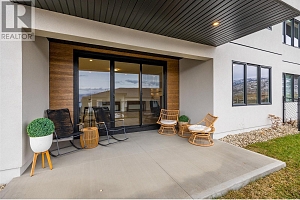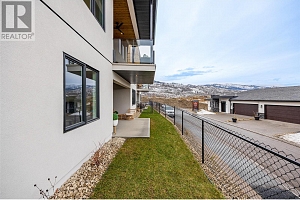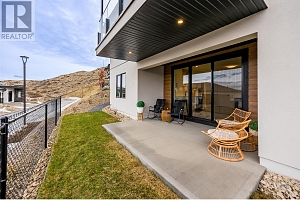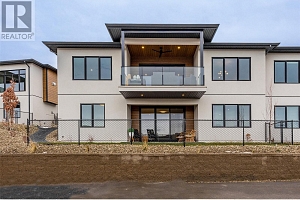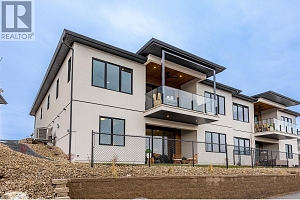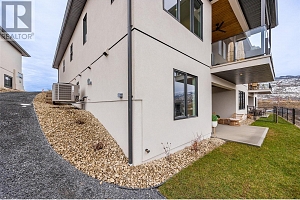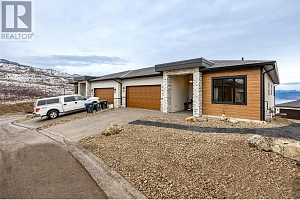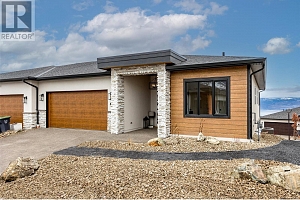- Price$1,299,900
- MLS #10303361
- Age2023
- Size2801 sqft
- Lot Size0.9 acres
- Bedrooms4
- Bathrooms3
- CoolingCentral air conditioning
- AppliancesRefrigerator, Dishwasher, Dryer, Range - Gas, Microwave, Hood Fan, Washer, Wine Fridge
- WaterMunicipal water
- SewerMunicipal sewage system
- FlooringHardwood, Tile
- ViewLake view, Mountain view, View of water, View (panoramic)
- Property TypeSingle Family
- RoofUnknown
- Zoning TypeUnknown
- Stories2
- Listing OfficeCentury 21 Executives Realty Ltd
2801 sqft + 4 Bed + 3 Bath
796 Kuipers Crescent Unit# 13 Kelowna
$1,299,900
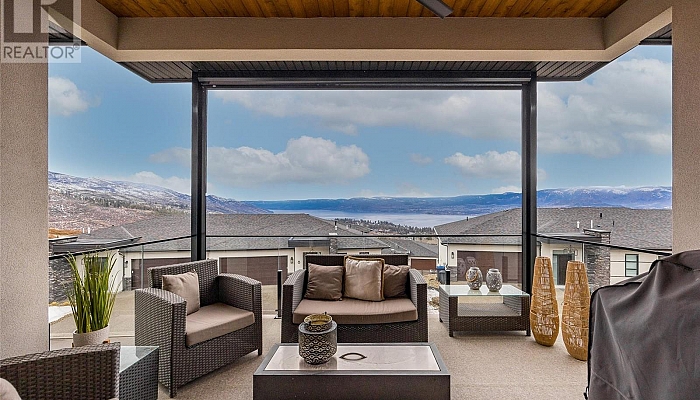
Lower level
- Utility room17'10'' x 26'
- Recreation room27'5'' x 29'10''
- Bedroom11'11'' x 13'3''
- Bedroom11'11'' x 13'4''
- 3pc Bathroom8'2'' x 8'0''
Main level
- Other11'0'' x 6'1''
- Primary Bedroom12'7'' x 19'8''
- Living room15'1'' x 18'7''
- Laundry room9'11'' x 6'3''
- Kitchen12'8'' x 14'8''
- Other21'1'' x 22'2''
- Foyer7'8'' x 8'0''
- Dining room12'8'' x 9'3''
- Bedroom10'11'' x 11'4''
- 4pc Ensuite bath8'7'' x 11'5''
- 3pc Bathroom5'8'' x 7'10''
2801 sqft + 4 Bed + 3 Bath
796 Kuipers Crescent Unit# 13 Kelowna
$1,299,900
Imagine.... Watching the sun set over the mountains and the spectacle of all the glittering lights of the Okanagan with a backdrop of picturesque mountains. WOW! This home has a lot of WOW. Yes, you can downsize without compromise! This stunning Upper Mission walk out Rancher in the executive townhome complex at Kuipers Peak offers you the luxury finishes and view you would expect to see in a larger home at twice the price. Tasteful decor is fused with award winning design and complimented by a host of upgrades. The floor plan is very functional offering space to live, work and play. You can also step outside to play in one of nature's biggest playgrounds with a provincial park at the end of your street for hiking, biking and soaking in the views! But however far you wander, you will want to be home by sunset to soak in that view with friends on your oversized balcony! The home is brand new but without GST. Move in ready with a quick possession available. Floor plans and full details available upon request, call for dates and times of our open house. (id:6770)
Contact Us for More Information

Ready to Meet?
Want more information about the market or the process of buying or selling? Give us a shout! We'd be happy to help.

