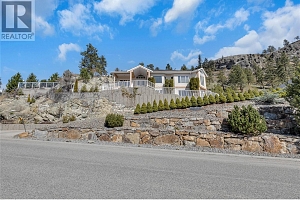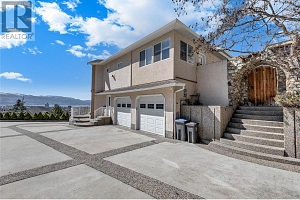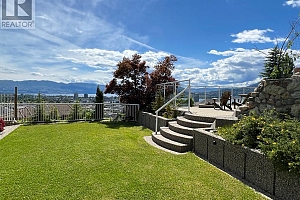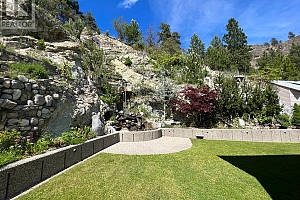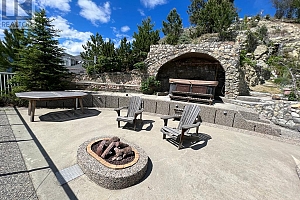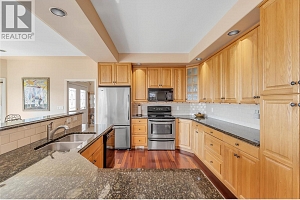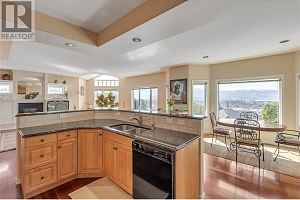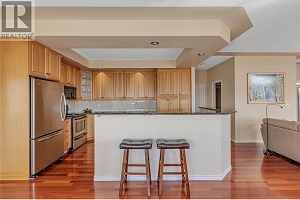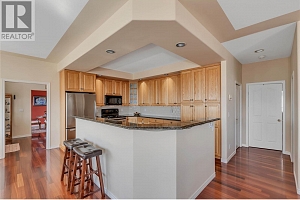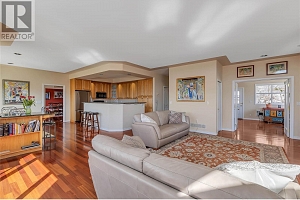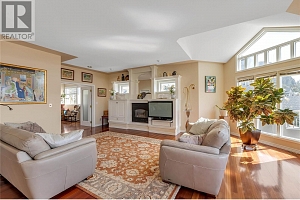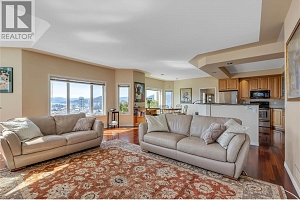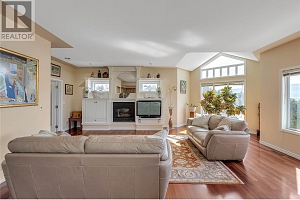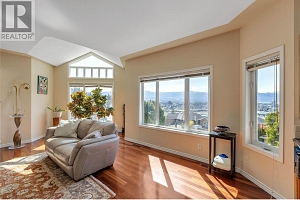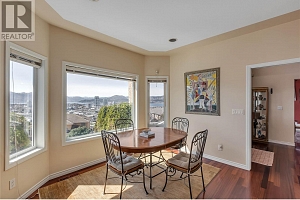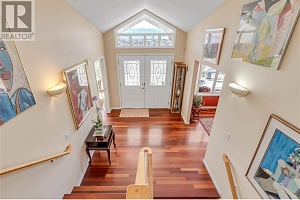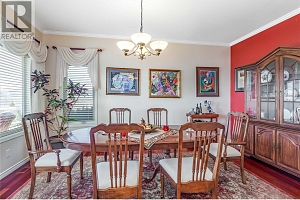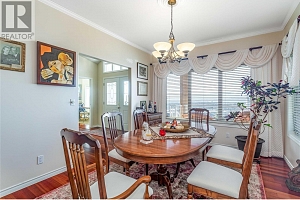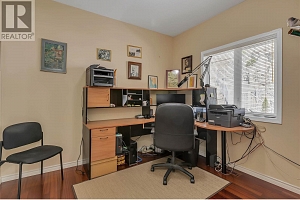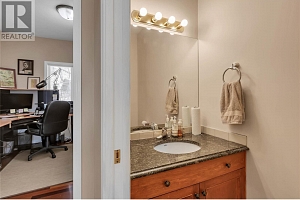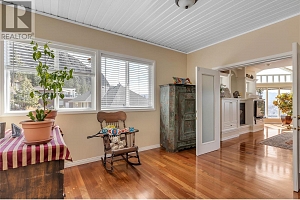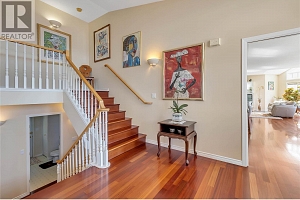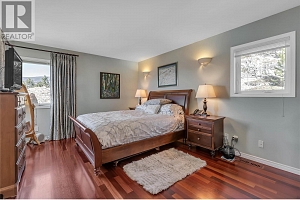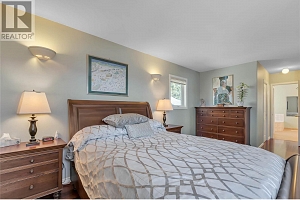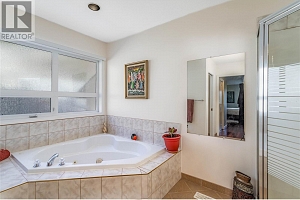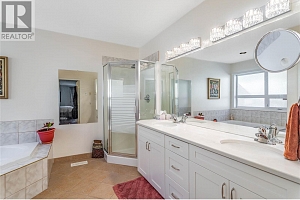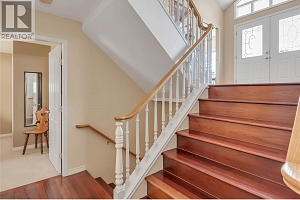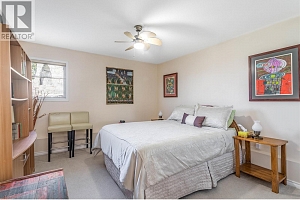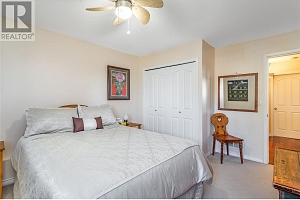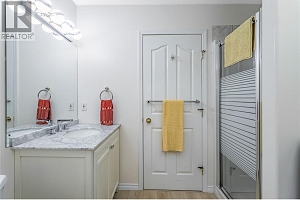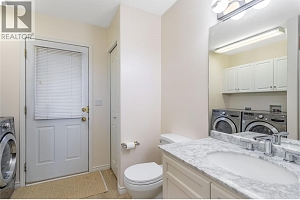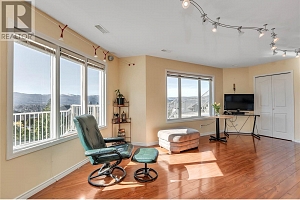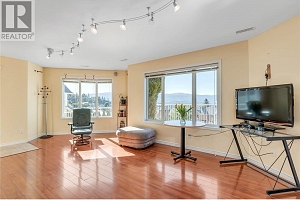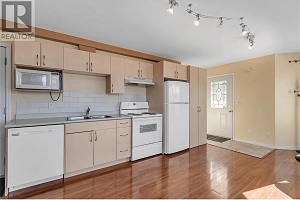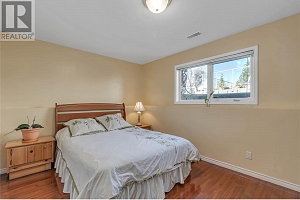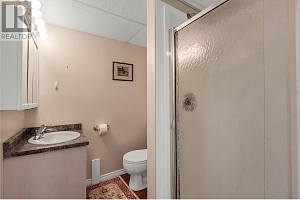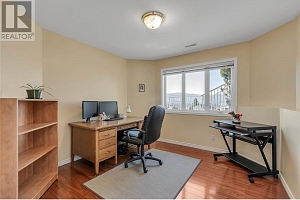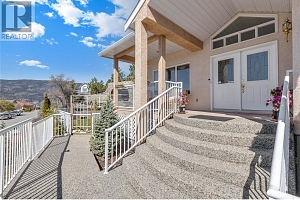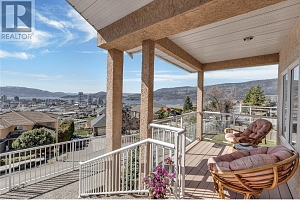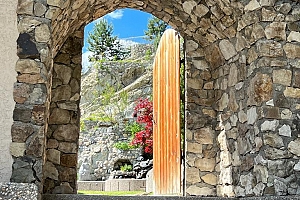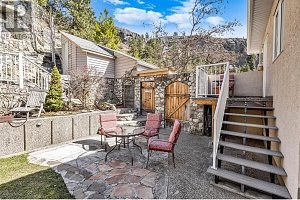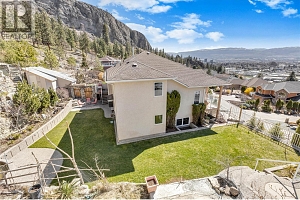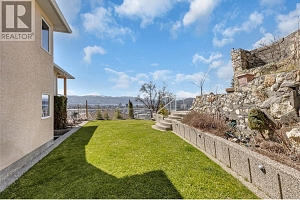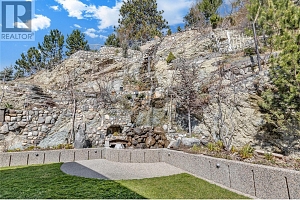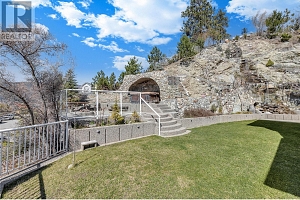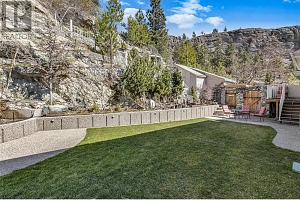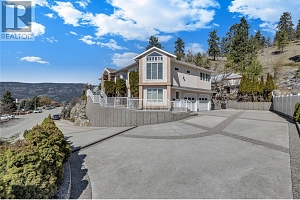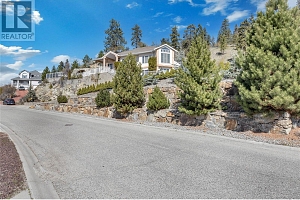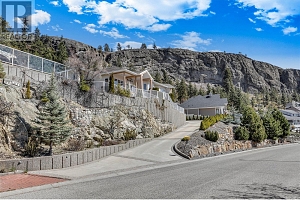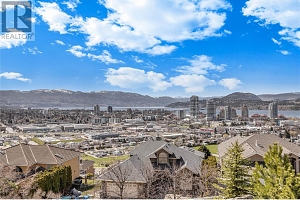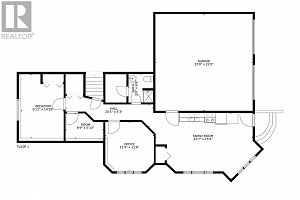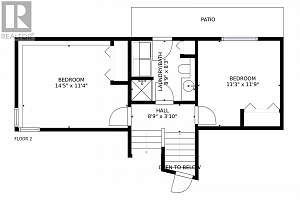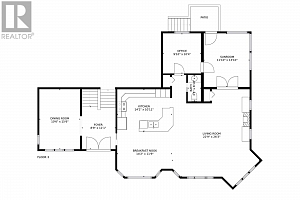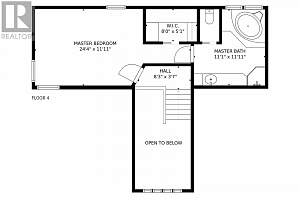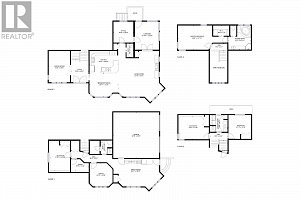- Price$1,750,000
- MLS #10305046
- Age1997
- Size3209 sqft
- Lot Size0.88 acres
- Bedrooms5
- Bathrooms4
- ExteriorStucco
- CoolingCentral air conditioning
- AppliancesRefrigerator, Dishwasher, Dryer, Range - Electric, Microwave, Washer
- WaterMunicipal water
- SewerMunicipal sewage system
- FlooringCarpeted, Ceramic Tile, Hardwood, Linoleum
- ViewCity view, Lake view, Mountain view
- Property TypeSingle Family
- RoofUnknown
- Zoning TypeUnknown
- Local AmenitiesRecreation
- Stories4
- Listing OfficeCentury 21 Assurance Realty Ltd
3209 sqft + 5 Bed + 4 Bath
705 Royal Pine Drive Kelowna
$1,750,000
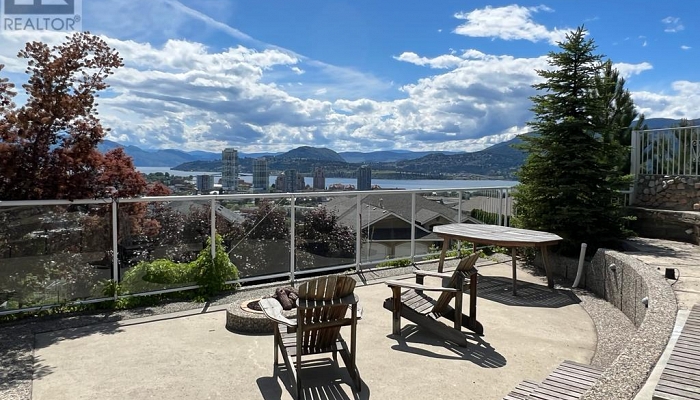
Additional Accommodation
- Other8'9'' x 5'10''
- Bedroom11'4'' x 11'6''
- Full bathroom5'9'' x 6'8''
- Primary Bedroom9'11'' x 14'10''
- Kitchen22'7'' x 15'5''
Lower level
- Bedroom11'3'' x 11'9''
- 3pc Bathroom9'9'' x 8'3''
- Bedroom14'5'' x 11'4''
Main level
- Sunroom11'10'' x 13'10''
- Office9'10'' x 10'4''
- 2pc Bathroom3'3'' x 6'10''
- Living room22'9'' x 26'3''
- Dining nook14'2'' x 11'9''
- Kitchen14'2'' x 10'11''
- Dining room15'6'' x 10'6''
- Foyer11'11'' x 8'9''
Second level
- 4pc Ensuite bath11'1'' x 11'11''
- Primary Bedroom24'4'' x 11'11''
3209 sqft + 5 Bed + 4 Bath
705 Royal Pine Drive Kelowna
$1,750,000
RARE FIND in Mt. Royal! Bright and spacious executive home with 2 bedroom in law suite! This unique home offers extensive lake views, city views and privacy, backing onto Knox Mountain. This home sits on .88 acre lot with custom landscaping features including a towering waterfall, extensive rock work, walkways, and tiered landscaping. Enjoy relaxing in the many garden areas or taking a hike on Knox Mountain, all from the comfort of your back yard. Oversized upper patio with fire pit offers beautiful views of the lake and city. Space for hot tub in built in grotto. 4 level split plan offers 5 bedrooms, 3 and a half bathrooms, and includes a 2 bedroom, 1 bath in-law suite on the lower level. Beautiful cherry wood flooring throughout. Spacious open kitchen/living room allows ample room for entertaining. Security film inserted in all lower level windows and select second level windows for added protection. Gradual sloped driveway leads to large parking pad with easy turn around area. Extensive landscaping in front and back allows for both natural beauty and privacy on all sides of the home. This home is waiting to become yours and is a MUST SEE! (id:6770)
Contact Us for More Information

Ready to Meet?
Want more information about the market or the process of buying or selling? Give us a shout! We'd be happy to help.

