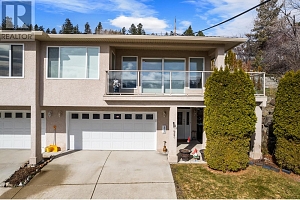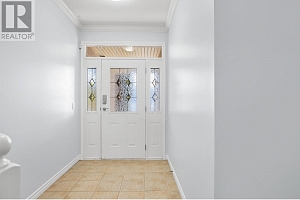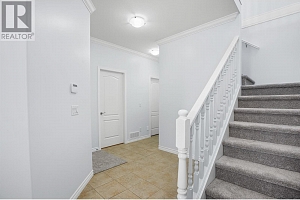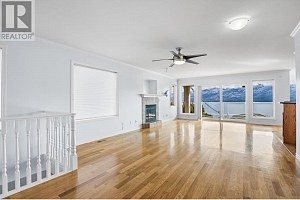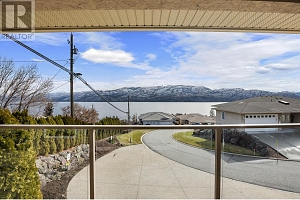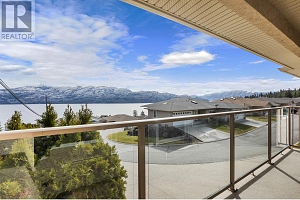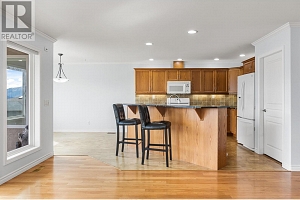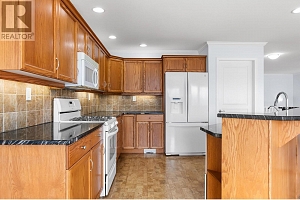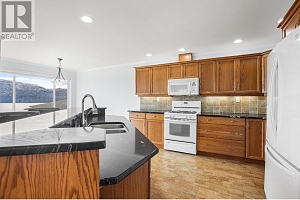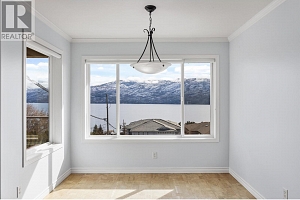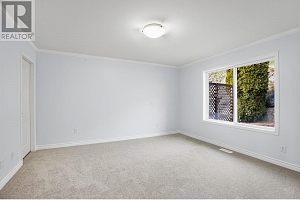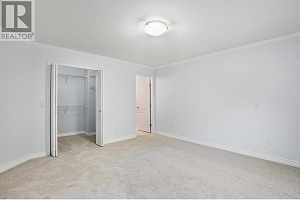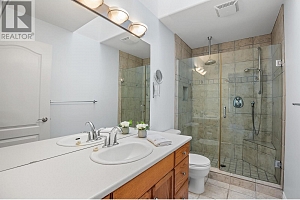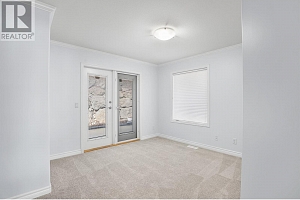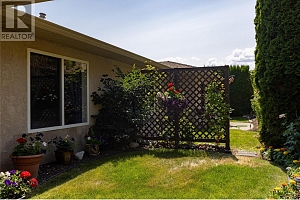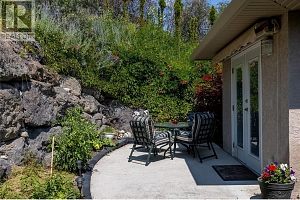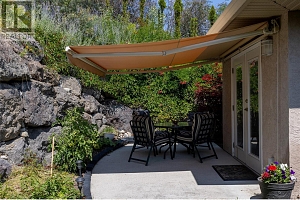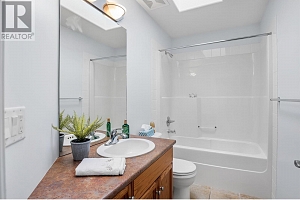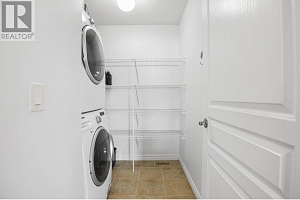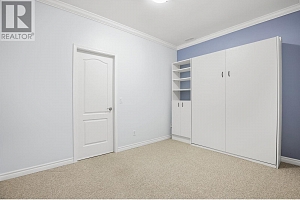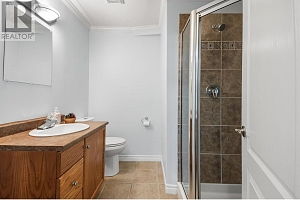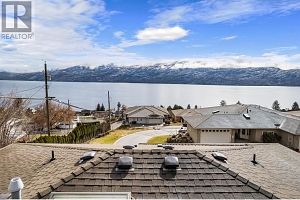- Price$785,000
- MLS #10306024
- Age2003
- Size2011 sqft
- Lot Size0.14 acres
- Bedrooms2
- Bathrooms3
- ExteriorStucco
- CoolingCentral air conditioning
- AppliancesRefrigerator, Dishwasher, Oven - Electric, Microwave, Washer/Dryer Stack-Up
- WaterMunicipal water
- SewerMunicipal sewage system
- FlooringCarpeted, Ceramic Tile, Hardwood
- ViewLake view, Mountain view, View (panoramic)
- Property TypeSingle Family
- RoofUnknown
- Zoning TypeUnknown
- Stories2
- Listing OfficeSotheby's International Realty Canada
2011 sqft + 2 Bed + 3 Bath
5300 Huston Road Unit# 121 Peachland
$785,000
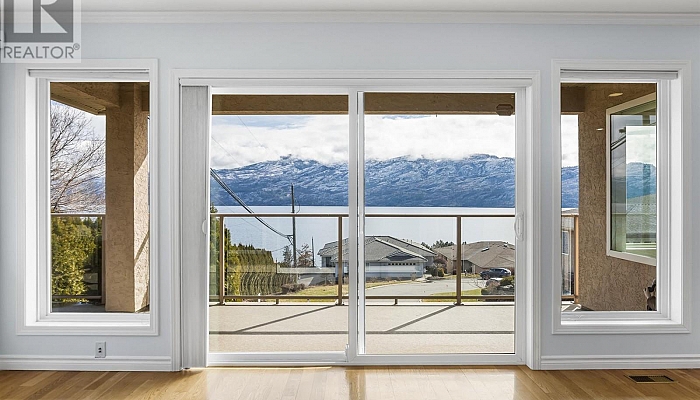
Main level
- Foyer6' x 17'4''
- Storage13'3'' x 12'9''
- 3pc Bathroom7'5'' x 7'8''
- Storage9'6'' x 3'6''
- Den12'5'' x 9'2''
Second level
- Laundry room6'4'' x 7'2''
- 4pc Bathroom9'2'' x 4'10''
- Bedroom12'8'' x 12'0''
- Other6'4'' x 4'11''
- 3pc Ensuite bath4'9'' x 10'2''
- Primary Bedroom13'0'' x 13'10''
- Dining room9'4'' x 10'4''
- Kitchen12'2'' x 12'1''
- Living room14'2'' x 26'5''
2011 sqft + 2 Bed + 3 Bath
5300 Huston Road Unit# 121 Peachland
$785,000
Experience the essence of small-town charm with breathtaking views of Okanagan Lake and the surrounding mountains. On serene mornings, the lake mirrors glass, offering a perfect backdrop for enjoying your morning coffee on the covered deck. Nestled in The Terraces, this meticulously kept half-duplex sits above the charming beachside community of Peachland, where the main street is adorned with restaurants, cafes, and boutiques. Designed with a thoughtful layout, this home ensures that the main living areas enjoy unobstructed views of the stunning landscape. Expansive windows flood the space with natural light. The kitchen boasts a large island and custom granite countertops throughout. It is complimented by a cozy living room with a gas fireplace, hardwood flooring, and picturesque views of Okanagan Lake and Rattlesnake Island. The living area extends outdoors onto a spacious deck through sliding glass doors. Recently, the home has been refreshed with new paint and carpeting in the upstairs bedrooms, enhancing its appeal. The primary bedroom features an ensuite bathroom with a walk-in shower, while the second upstairs bedroom offers access to a secluded patio in the backyard, equipped with a large retractable awning. Additionally, the basement offers a versatile space with a den, a cold room, a full bathroom, and an unfinished storage area and utility room that hosts a tankless water heater and a newer furnace. This exceptional property beckons you to make it your sanctuary. (id:6770)
Contact Us for More Information

Ready to Meet?
Want more information about the market or the process of buying or selling? Give us a shout! We'd be happy to help.

