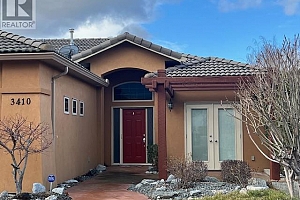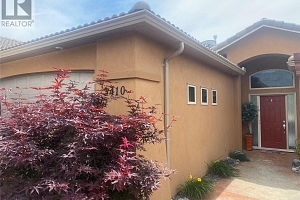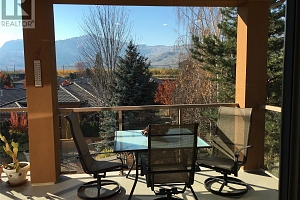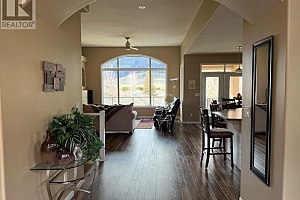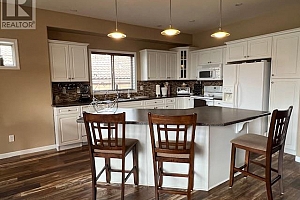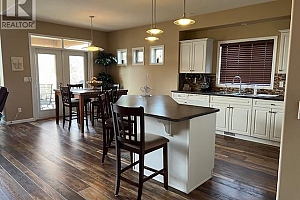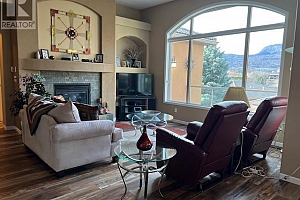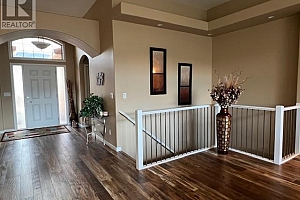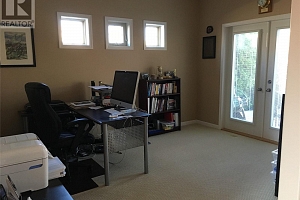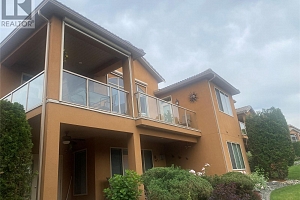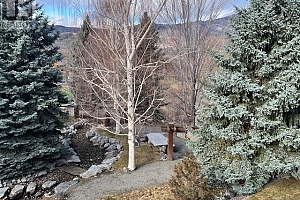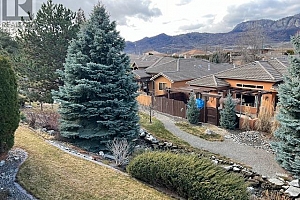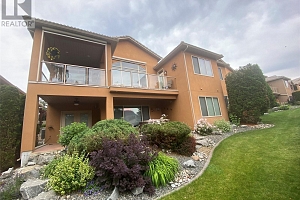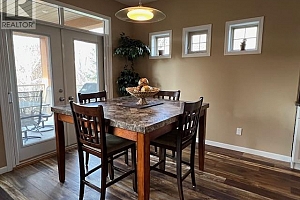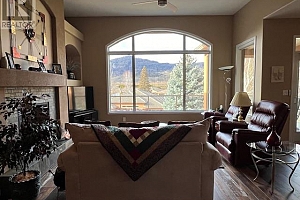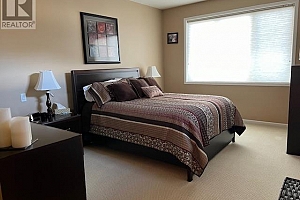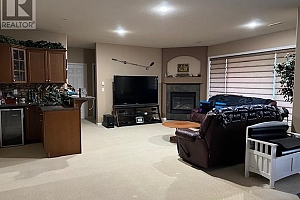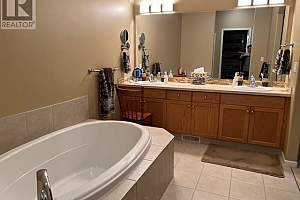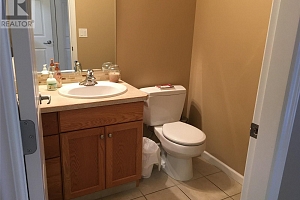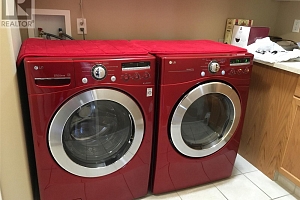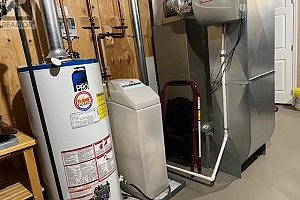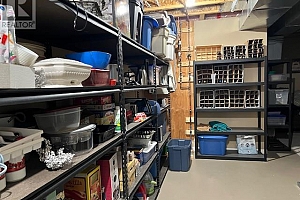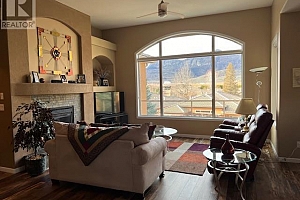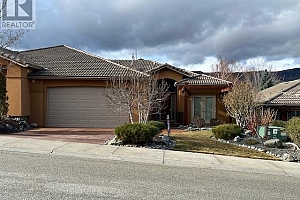- Price$875,000
- MLS #10306441
- Age2006
- Size2391 sqft
- Lot Size0.11 acres
- Bedrooms3
- Bathrooms3
- CoolingCentral air conditioning
- AppliancesRefrigerator, Dishwasher, Dryer, Cooktop - Electric, Oven - Electric, Washer
- WaterMunicipal water
- SewerMunicipal sewage system
- FlooringLaminate
- Property TypeSingle Family
- Zoning TypeUnknown
- Stories1
- Listing OfficeRE/MAX Realty Solutions
2391 sqft + 3 Bed + 3 Bath
3410 LOBELIA Drive Osoyoos
$875,000
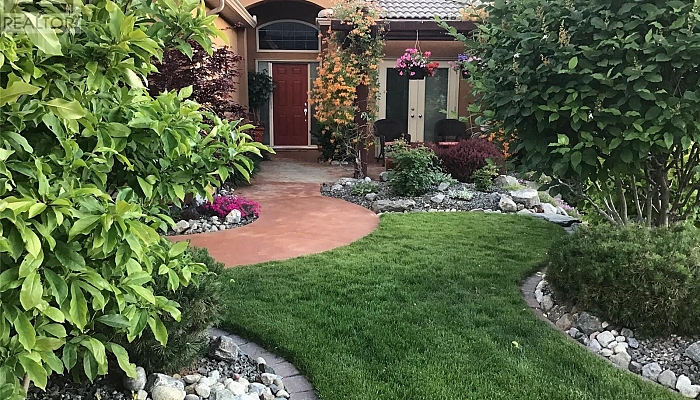
Lower level
- Utility room19'5'' x 14'
- Storage13'5'' x 11'
- Family room19'10'' x 15'6''
- 4pc BathroomMeasurements not available
- Bedroom14' x 12'
- Bedroom15' x 10'
Main level
- Laundry room6' x 7'
- 2pc BathroomMeasurements not available
- Den13'5'' x 11'6''
- 5pc Ensuite bathMeasurements not available
- Dining room10' x 10'
- Primary Bedroom16' x 12'
- Living room20'6'' x 14'6''
- Kitchen13' x 12'
2391 sqft + 3 Bed + 3 Bath
3410 LOBELIA Drive Osoyoos
$875,000
QUALITY LEVEL ENTRY WITH WALK-OUT. This home has a bright stylish open plan with main floor living, only a few minutes from Osoyoos Golf Club and short walk to the lake. This immaculately kept home features a great room, an open kitchen including an island, high vaulted ceilings, gas fireplace and a primary bedroom with spacious en-suite. Loads of lower level space to enjoy with large family room, 2 bedrooms, 4 piece bath and roughed in kitchen (future in-law suite?). Located in a quiet area, with easy care grounds looking onto a beautiful treed common area with a pleasant stream and waterfall. Take advantage of the putting green on the property, relax in your very own Hot Tub and enjoy great outdoor living spaces. Morning coffee on the front patio, meals on the large deck off the dining room or catch up on you reading on your private backyard patio. You will not be disappointed with this timeless floor plan. This is a must see quality home in popular Sonora Gardens. Not a STRATA. Small monthly fee for common area maintenance. All measurements are approx., to be verified by the Buyer. (id:6770)
Contact Us for More Information

Ready to Meet?
Want more information about the market or the process of buying or selling? Give us a shout! We'd be happy to help.

