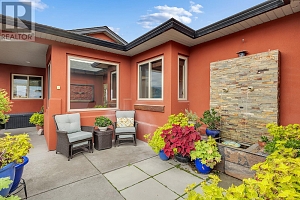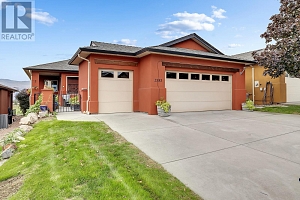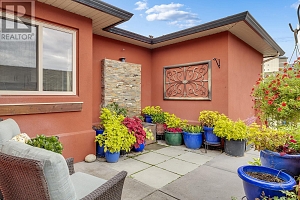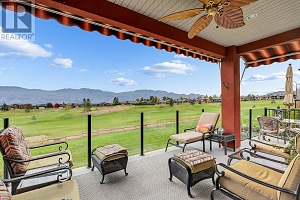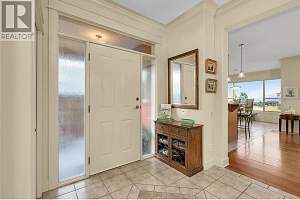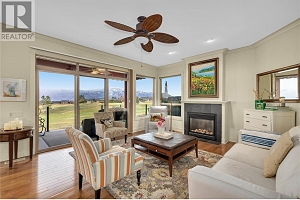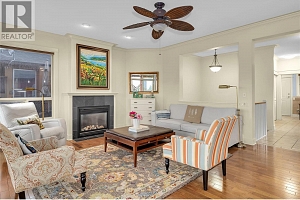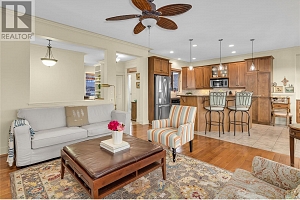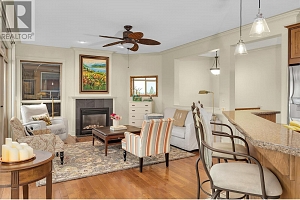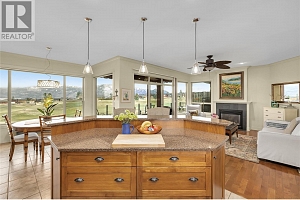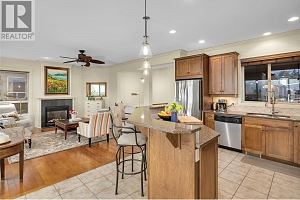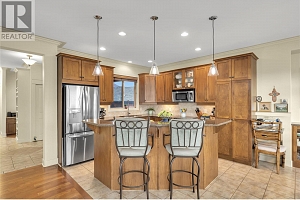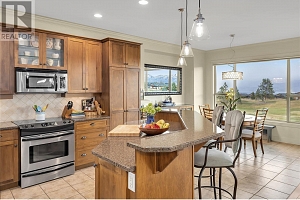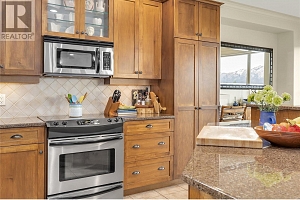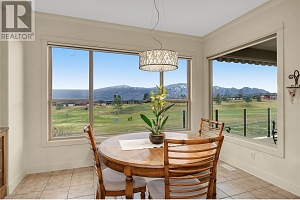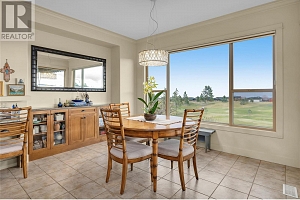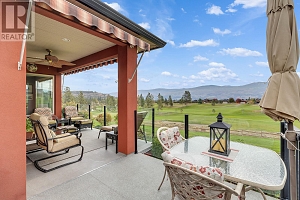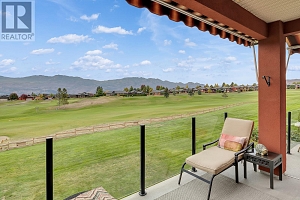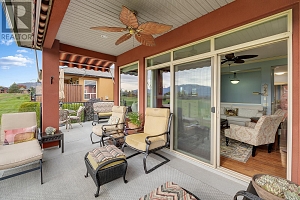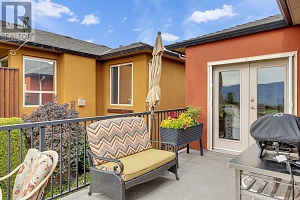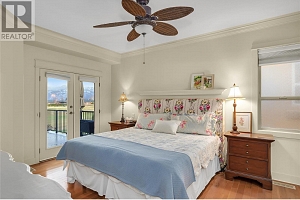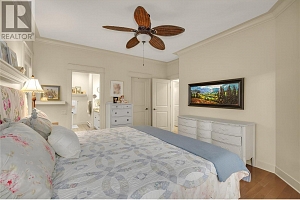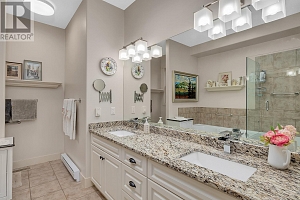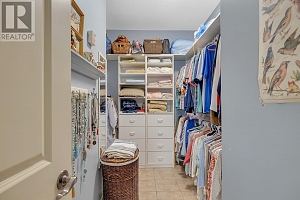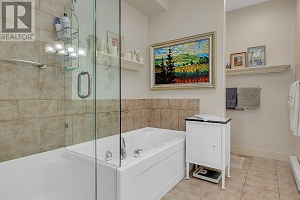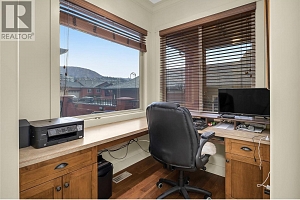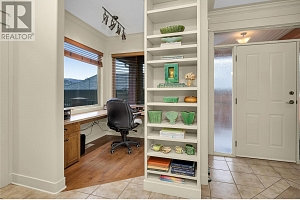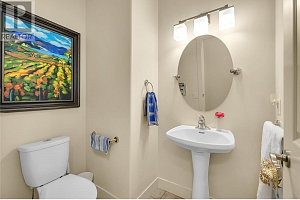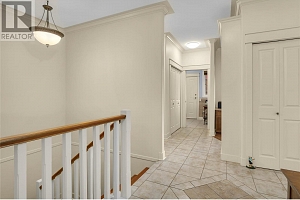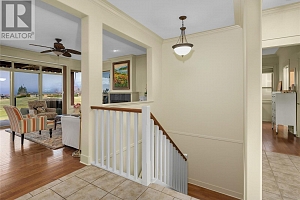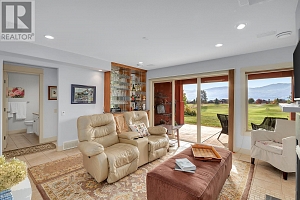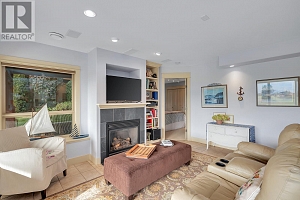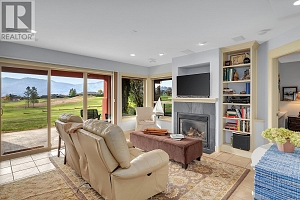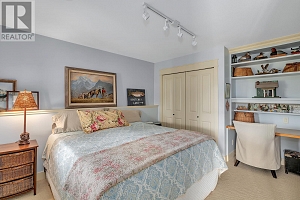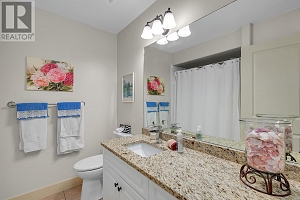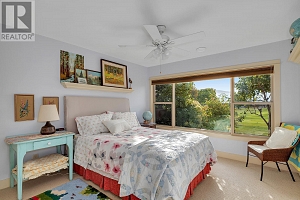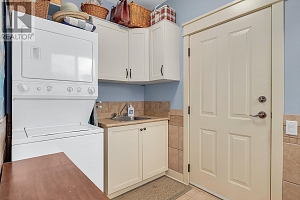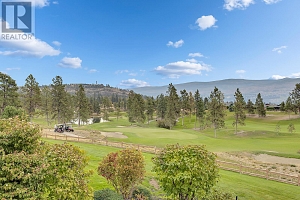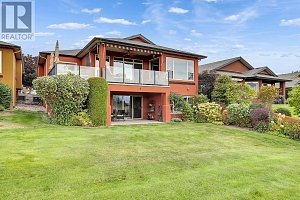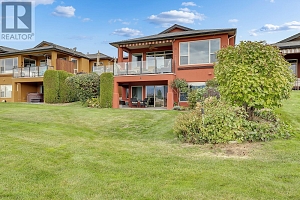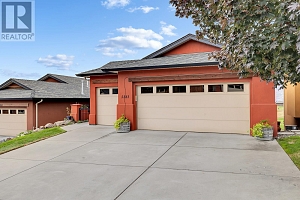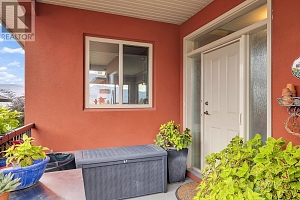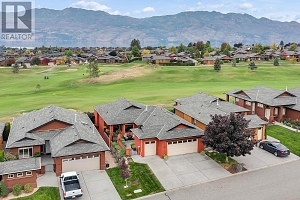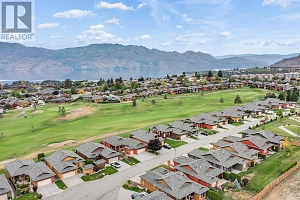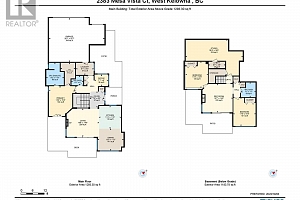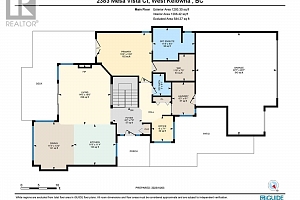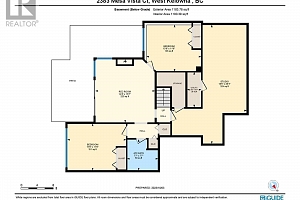- Price$989,900
- MLS #10306932
- Age2004
- Size2476 sqft
- Lot Size0.12 acres
- Bedrooms3
- Bathrooms3
- ExteriorStucco
- CoolingCentral air conditioning
- AppliancesRefrigerator, Dishwasher, Dryer, Range - Electric, Washer
- WaterPrivate Utility
- SewerMunicipal sewage system
- FlooringCarpeted, Wood, Tile
- ViewLake view, Mountain view, View (panoramic)
- Property TypeSingle Family
- RoofUnknown
- Zoning TypeUnknown
- Local AmenitiesGolf Nearby, Park, Recreation, Shopping
- Stories2
- Listing OfficeRoyal LePage Kelowna
2476 sqft + 3 Bed + 3 Bath
2383 Mesa Vista Court West Kelowna
$989,900
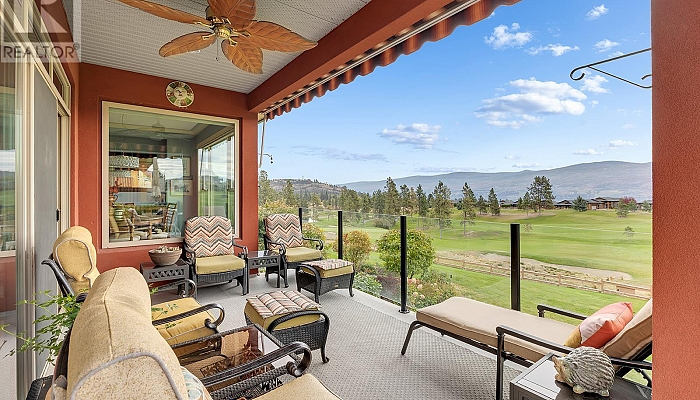
Basement
- Utility room3'5'' x 8'7''
- Bedroom - Bachelor18'5'' x 29'4''
- 3pc Bathroom7'7'' x 7'7''
- Bedroom14'6'' x 11'6''
- Recreation room14'8'' x 15'7''
- Bedroom13'6'' x 11'6''
Main level
- Other22'7'' x 28'7''
- Den6' x 7'1''
- Laundry room6'3'' x 9'1''
- 2pc Bathroom5' x 6'1''
- Other11'8'' x 7'5''
- 5pc Ensuite bath11'8'' x 9'2''
- Primary Bedroom15'5'' x 13'8''
- Living room14'6'' x 16'8''
- Dining room11'3'' x 13'3''
- Kitchen11'9'' x 11'4''
- Foyer8'2'' x 7'6''
2476 sqft + 3 Bed + 3 Bath
2383 Mesa Vista Court West Kelowna
$989,900
Fabulous panoramic lake & golf course views! Overlooking the 5th fairway in Sonoma Pines, this walk-out rancher offers the lifestyle you have been looking for! You will love the front gated courtyard complete with a relaxing water feature. Upon entering the large foyer, you will be drawn to the wall of windows that frame the spectacular setting. The main floor features a bright open plan, hardwood, crown mouldings, gas fireplace & has just been repainted. The spacious kitchen has a granite sit-up bar & centre island. You will love entertaining on the large extended partially covered deck with glass railing & awnings. Relax in the spacious primary bedroom that features a large walk-in closet & 5 piece ensuite & French doors that lead to the outside deck. A den/office area plus laundry room are also located on the main floor. Downstairs you will find a spacious family room with fireplace, built-in bar area, 2 more bedrooms & a large craft or media room. HWT 2022 & new furnace 2023, golf cart garage with 220V, extended garage for trucks and room for 3 cars on driveway are all fabulous features. Home can be sold turnkey if buyer is interested. The location is fantastic - walk to shopping, golf, restaurants, lake & more! Close to world class wineries & surrounded by the Two Eagles Golf Course. Monthly HOA/Strata Fees $294.00 NO PTT or Speculation Tax payable! This is true Okanagan living!! (id:6770)
Contact Us for More Information

Ready to Meet?
Want more information about the market or the process of buying or selling? Give us a shout! We'd be happy to help.

