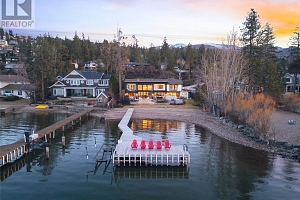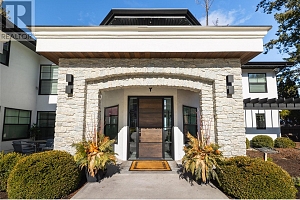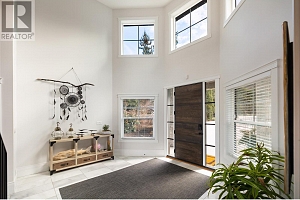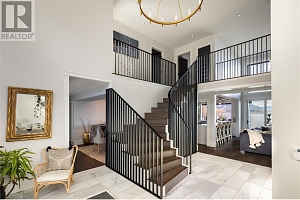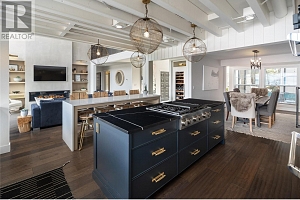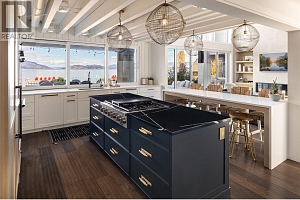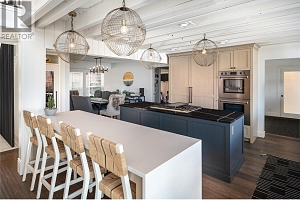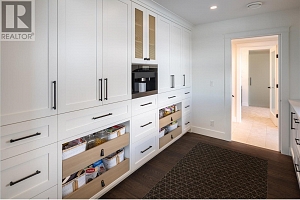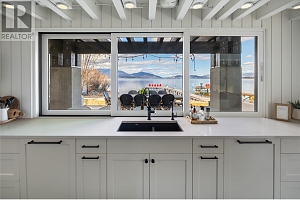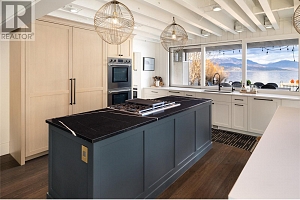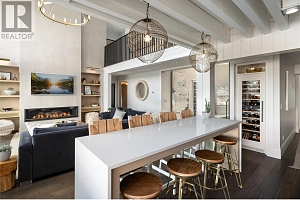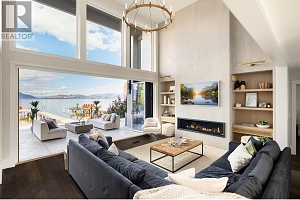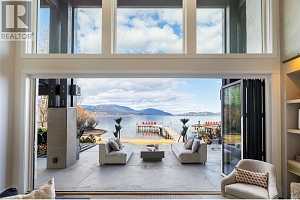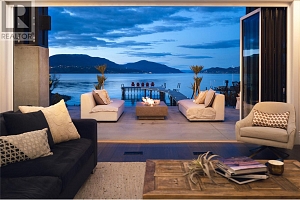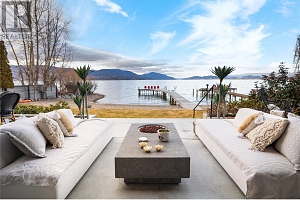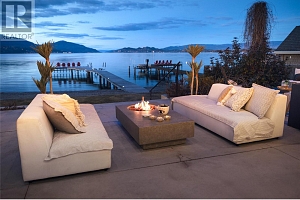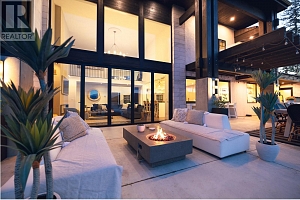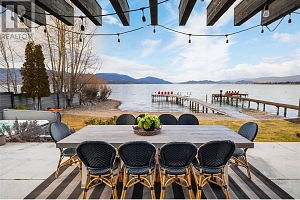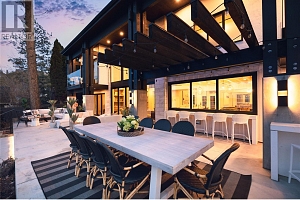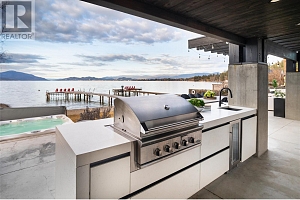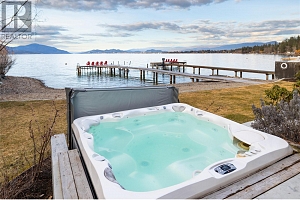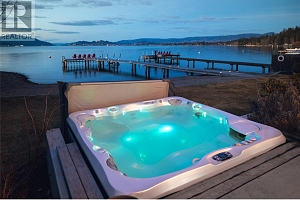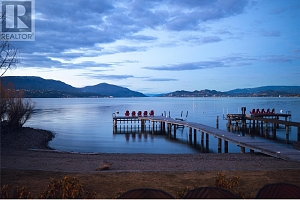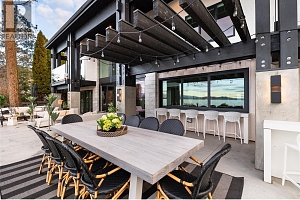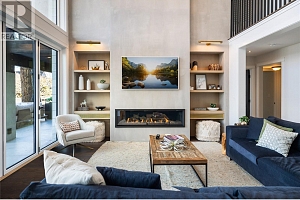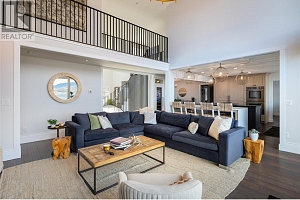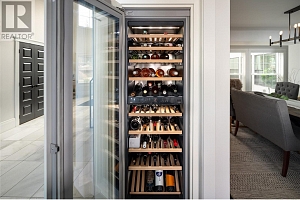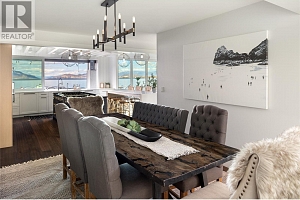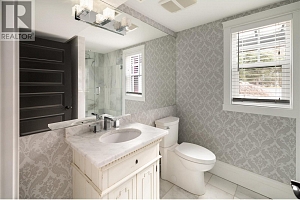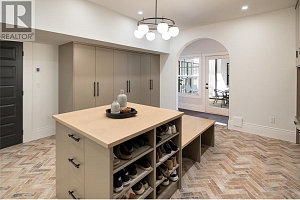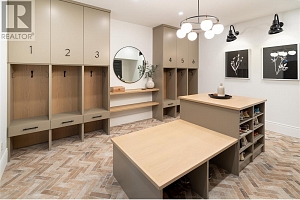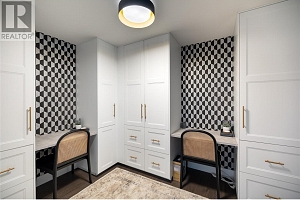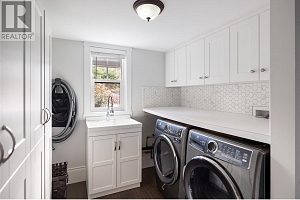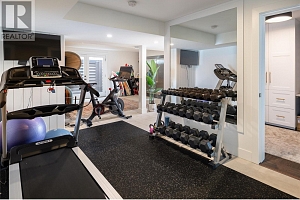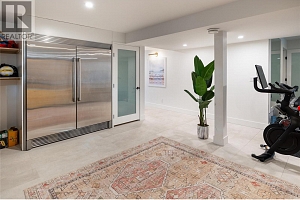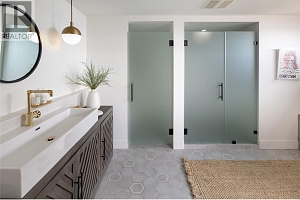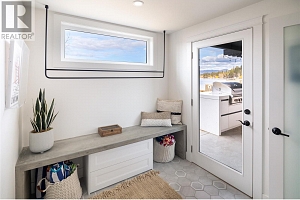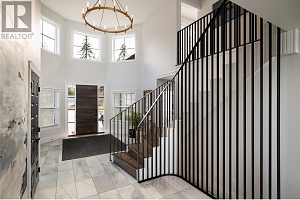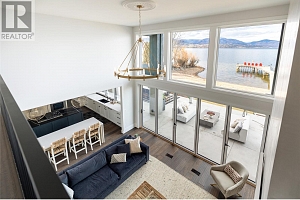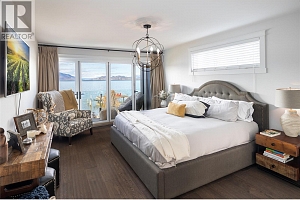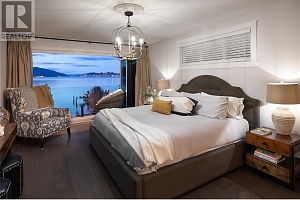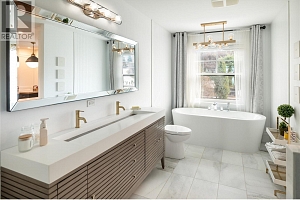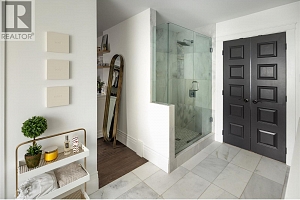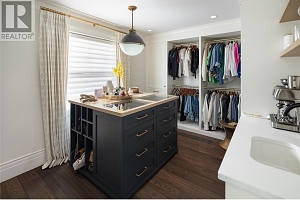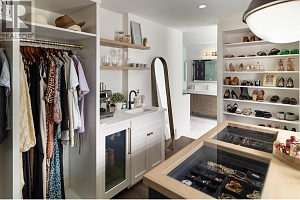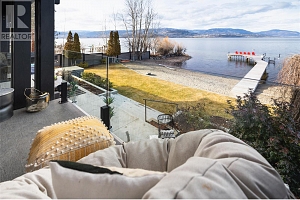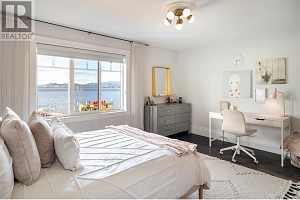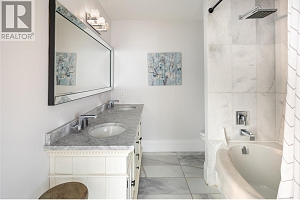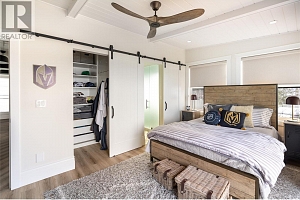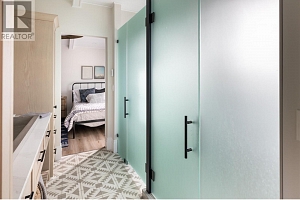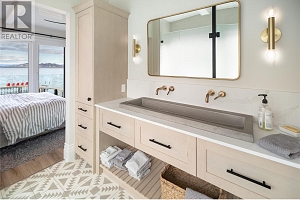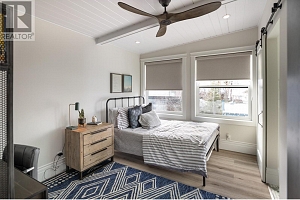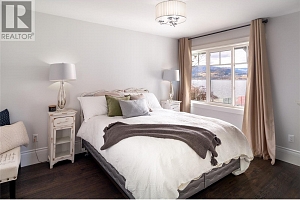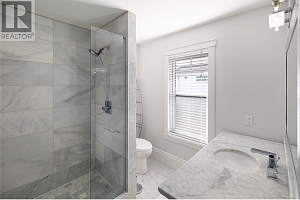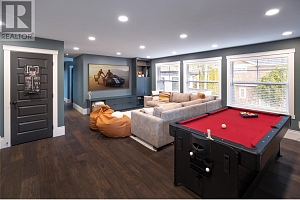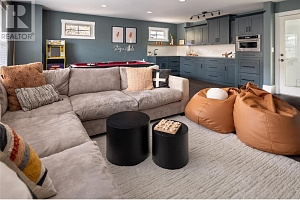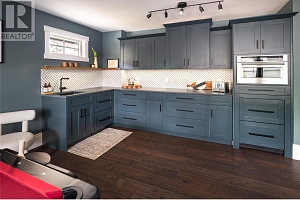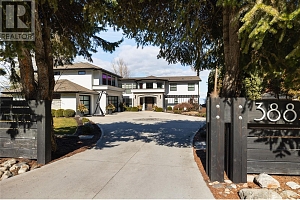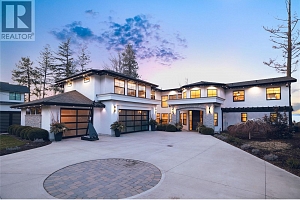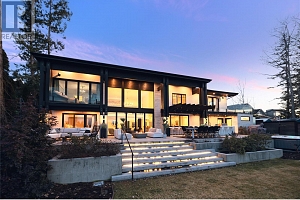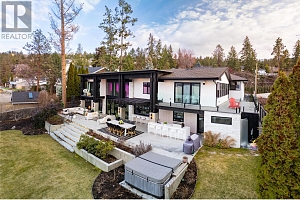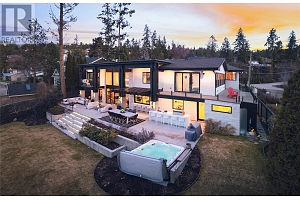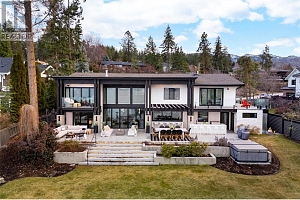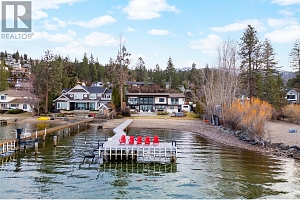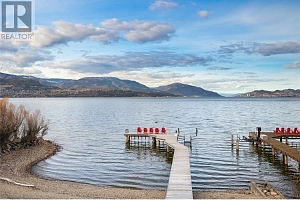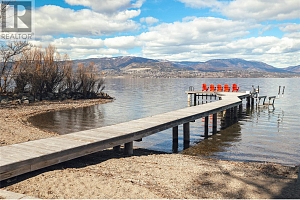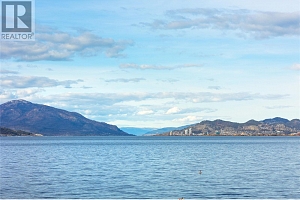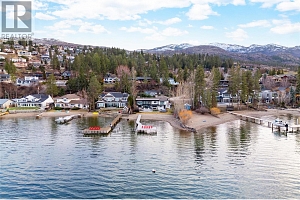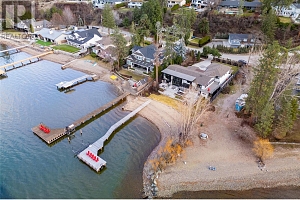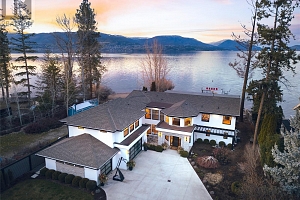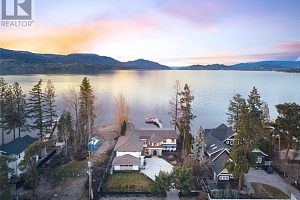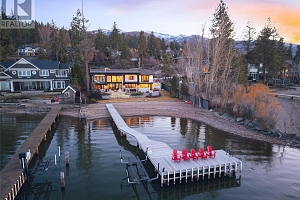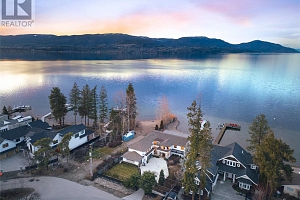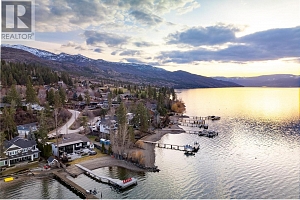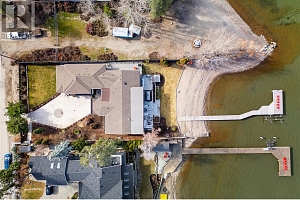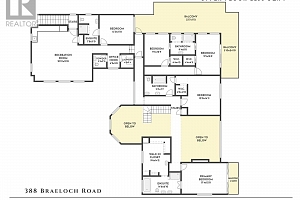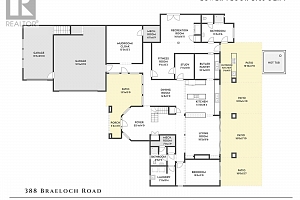- Price$7,248,000
- MLS #10307094
- Age1967
- Size5205 sqft
- Lot Size0.39 acres
- Bedrooms6
- Bathrooms7
- ExteriorStone, Stucco
- CoolingCentral air conditioning
- WaterLake/River Water Intake
- SewerSeptic tank
- FlooringHardwood, Tile
- ViewCity view, Lake view, Mountain view, Valley view, View of water, View (panoramic)
- Property TypeSingle Family
- RoofUnknown
- Zoning TypeUnknown
- Local AmenitiesGolf Nearby, Park, Recreation, Schools, Shopping
- Stories2
- Listing OfficeRE/MAX Kelowna - Stone Sisters
5205 sqft + 6 Bed + 7 Bath
388 Braeloch Road Kelowna
$7,248,000
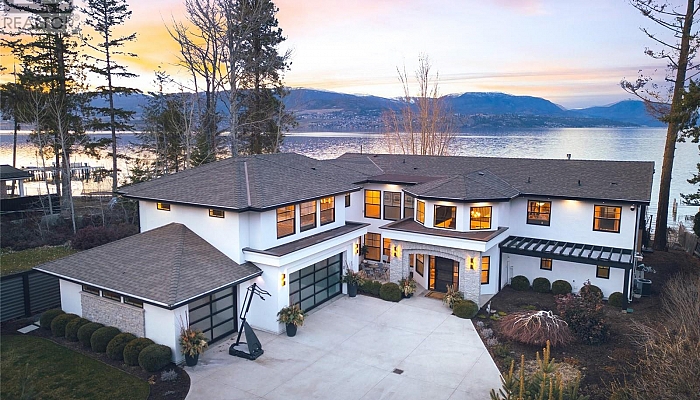
Main level
- Full bathroom6'9'' x 7'11''
- Laundry room7'11'' x 10'4''
- Bedroom18'3'' x 11'0''
- Living room18'2'' x 18'6''
- Foyer22'4'' x 14'0''
- Dining room14'8'' x 11'0''
- Kitchen14'10'' x 18'4''
- Pantry10'3'' x 10'11''
- Other7'11'' x 10'8''
- Gym9'4'' x 15'3''
- Full bathroom13'5'' x 11'6''
- Recreation room16'6'' x 16'11''
- Mud room15'0'' x 13'5''
Second level
- Full ensuite bathroom14'6'' x 6'10''
- Primary Bedroom17'4'' x 12'0''
- Bedroom12'0'' x 14'11''
- Full bathroom11'7'' x 7'7''
- Bedroom9'5'' x 16'9''
- Full bathroom9'4'' x 8'0''
- Bedroom9'5'' x 12'9''
- Full ensuite bathroom7'8'' x 11'0''
- Bedroom13'0'' x 11'0''
- Laundry room4'8'' x 5'4''
- Dining nook4'9'' x 5'8''
- Partial bathroom5'2'' x 5'3''
- Recreation room22'11'' x 21'0''
5205 sqft + 6 Bed + 7 Bath
388 Braeloch Road Kelowna
$7,248,000
Discover unparalleled lakeside living in this prime lakeshore oasis featuring 90 feet of private waterfront, offering a serene escape in one of the most sought-after locations. This property affords breathtaking views of the lake, mountains & city from throughout the home, enriched by natural light that enhances the open-concept design connecting the dining room, living room & kitchen. The luxurious chef's kitchen is designed for entertaining, seamlessly integrating the outdoor living & dining areas for an impeccable indoor-outdoor flow. The home's layout includes 2 primary suites, with 1 conveniently situated on the main floor, with a separate entrance for guest privacy. The second primary suite, along with 2 additional bedrooms is located upstairs, boasting a spa-inspired ensuite, personal laundry & private deck to enjoy the views. Furthermore, a self-contained 1-bedroom in-law suite is perfect for guests, enhancing the home's versatility. Outdoor living is redefined here, with extensive greenspace, hot tub & sophisticated outdoor BBQ kitchen, setting the stage for memorable gatherings by the pristine waters of Okanagan Lake. The property also features a private dock, deep swimming water & expansive seating areas, all within a gated perimeter that includes ample parking. Positioned near esteemed wineries, parks & cycling routes, this property encapsulates the essence of luxury & tranquility, making it an exclusive retreat for those who seek an elevated lakeside lifestyle. (id:6770)
Contact Us for More Information

Ready to Meet?
Want more information about the market or the process of buying or selling? Give us a shout! We'd be happy to help.

