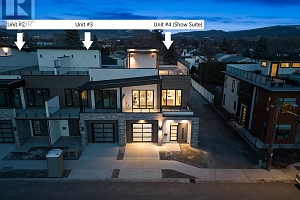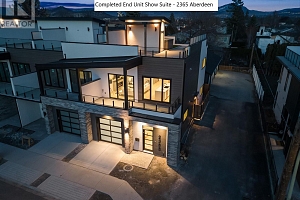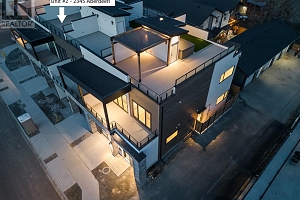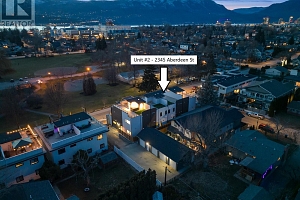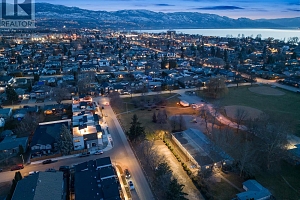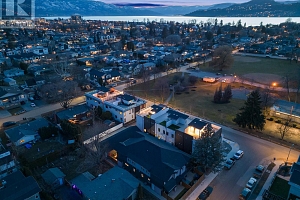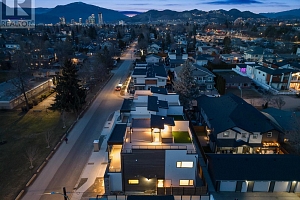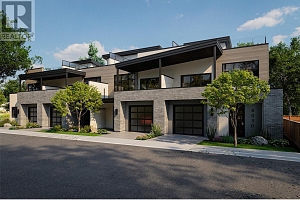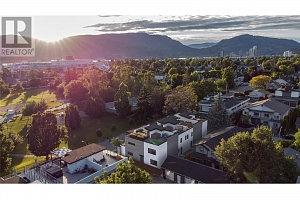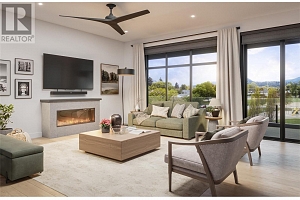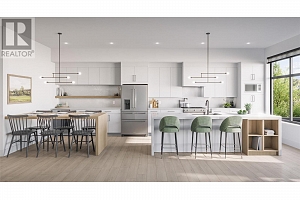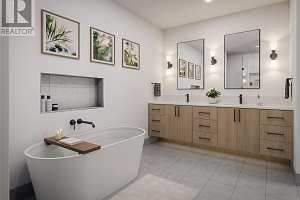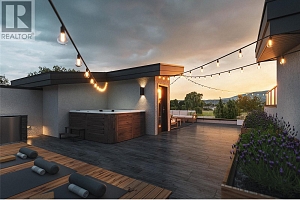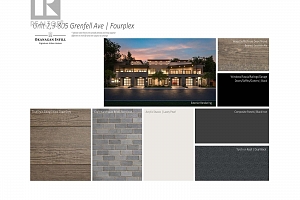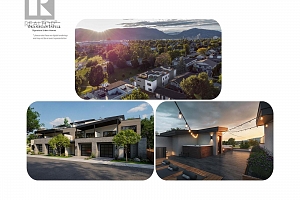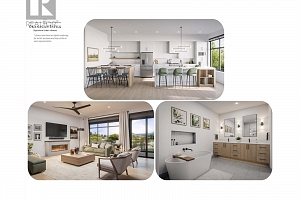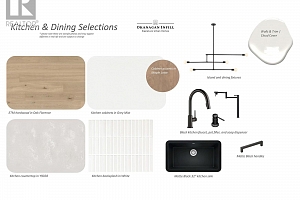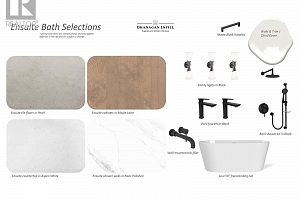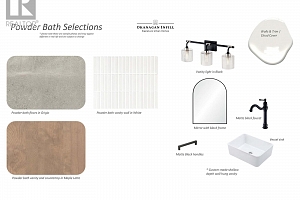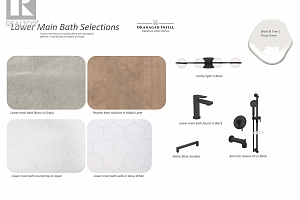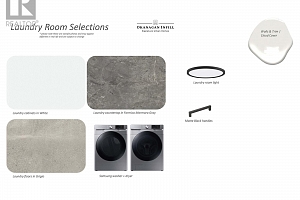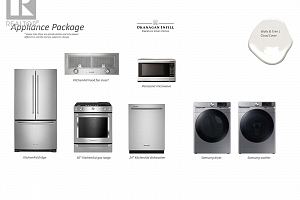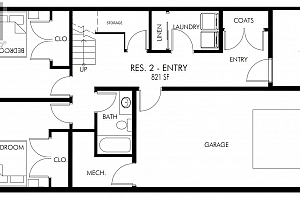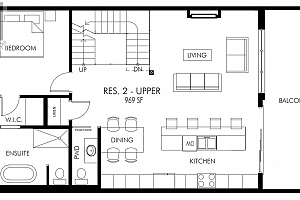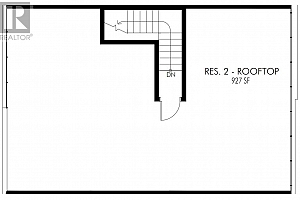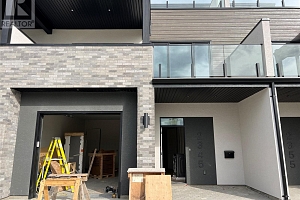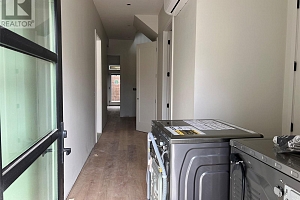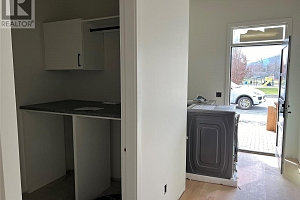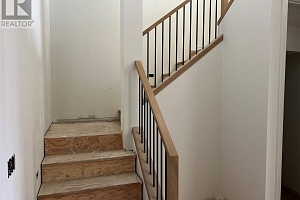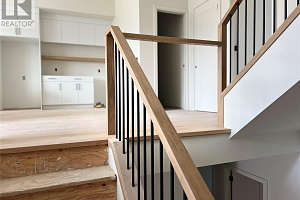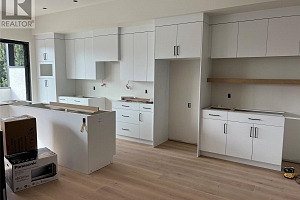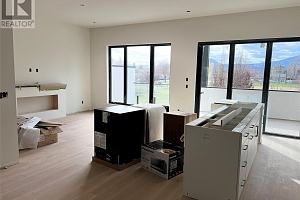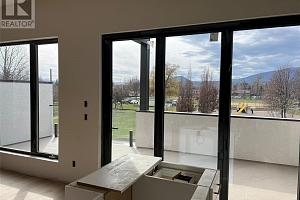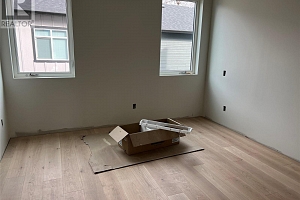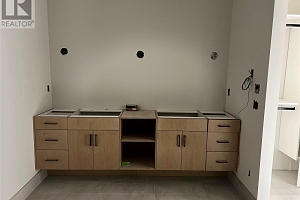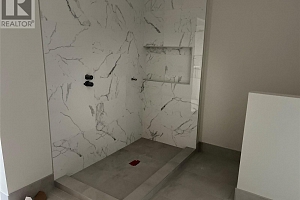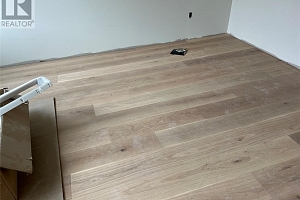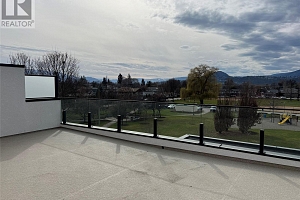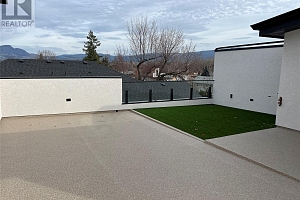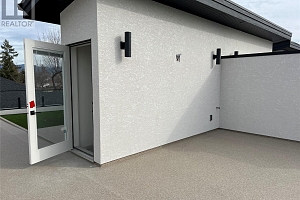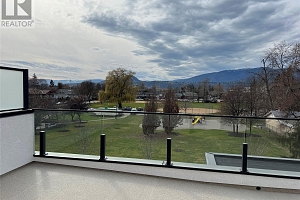- Price$1,295,000
- MLS #10307613
- Age2024
- Size1890 sqft
- Lot Size0.9 acres
- Bedrooms3
- Bathrooms3
- CoolingHeat Pump, Wall unit
- AppliancesRefrigerator, Dishwasher, Range - Gas, Microwave, Washer/Dryer Stack-Up, Wine Fridge
- WaterMunicipal water
- SewerMunicipal sewage system
- FlooringCarpeted, Hardwood, Tile
- ViewCity view, Mountain view, View (panoramic)
- Property TypeSingle Family
- Zoning TypeUnknown
- Stories3
- Listing OfficeColdwell Banker Horizon Realty
1890 sqft + 3 Bed + 3 Bath
2345 Aberdeen Street Kelowna
$1,295,000
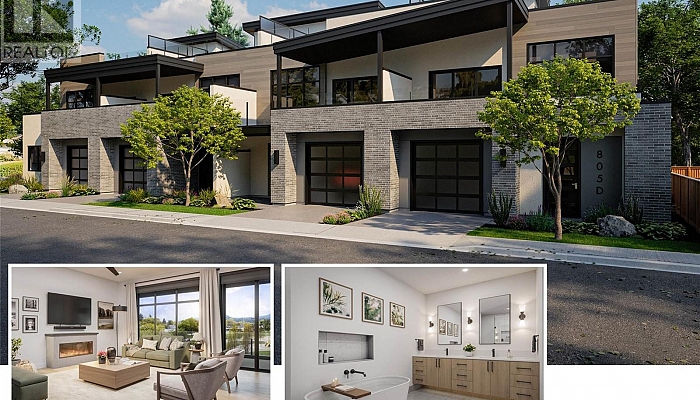
Lower level
- Other24'8'' x 13'10''
- Laundry room5' x 6'
- Bedroom11' x 11'
- Bedroom11' x 11'
- 4pc Bathroom8' x 6'
- Foyer6' x 10'
Main level
- Partial bathroom5' x 4'
- 5pc Ensuite bath11' x 14'
- Primary Bedroom11' x 10'
- Kitchen17' x 12'
- Living room17' x 12'
1890 sqft + 3 Bed + 3 Bath
2345 Aberdeen Street Kelowna
$1,295,000
Just nearing completion on this beautiful luxury Townhome, offering 3 bedrooms, 2.5 baths plus 2 exceptional outdoor living spaces including a roof top patio! Located directly across from Cameron Park in the desirable Kelowna South area, this property is just a short walk from the hospital, Downtown, Okanagan Lake, and the lively South Pandosy Neighborhood. It combines urban convenience with natural beauty and high end finishes. Inside, 10' ceilings and 8' doors contribute to a sophisticated vibe, while the open concept kitchen dazzles with quartz countertops, a gas stove with pot filler, and a waterfall edge island beside a unique built-in table and wine bar. The primary suite has walkthrough closets leading to a 5-piece ensuite with heated tiled floors, shower and a freestanding soaker tub. Entertainment possibilities are endless with two outdoor spaces: a covered front deck with sliding accordion doors, roughed-in gas heater, BBQ outlet, and views of the surrounding park and mountains, PLUS a private rooftop patio of over 900 sq.ft.! Your own attached single car garage with epoxy flooring and even an EV charging outlet. Built by award-winning local builder H&H Custom Homes, this townhome perfectly blends style, convenience, safety and comfort in one of the area's most sought-after locations. Price PLUS GST. Click 3D Tour LINK to see the UPGRADED END UNIT SHOW SUITE and VIDEO. (id:6770)
Contact Us for More Information

Ready to Meet?
Want more information about the market or the process of buying or selling? Give us a shout! We'd be happy to help.

