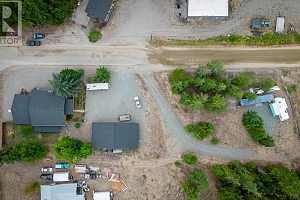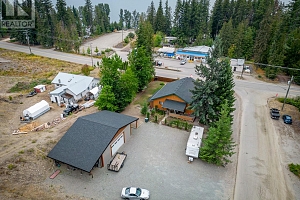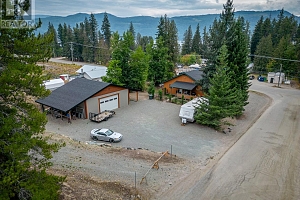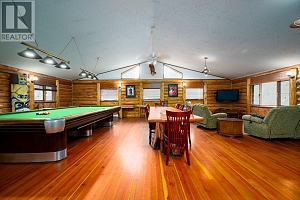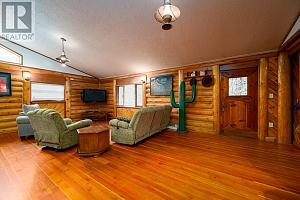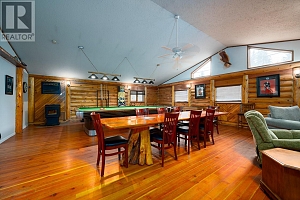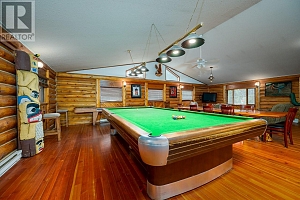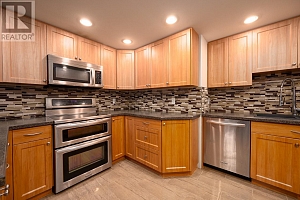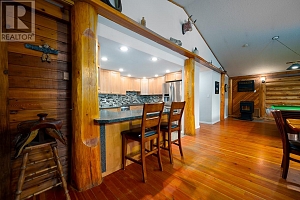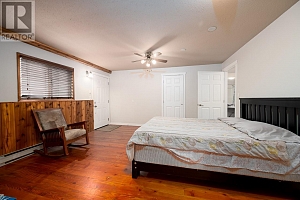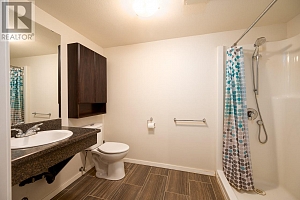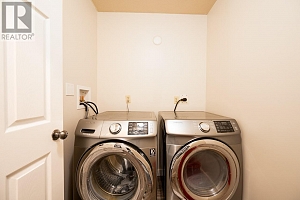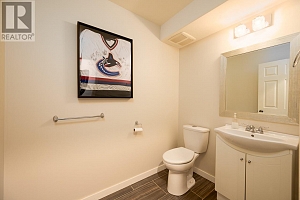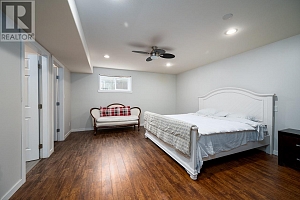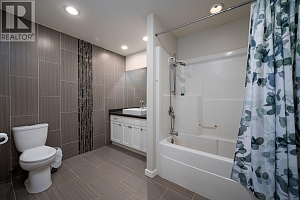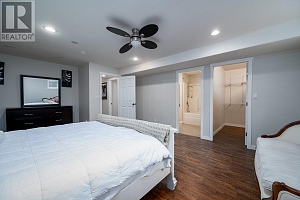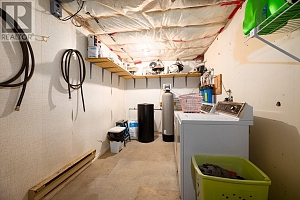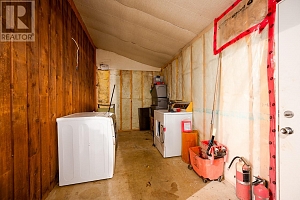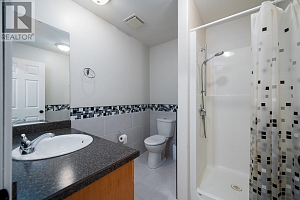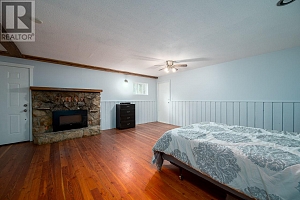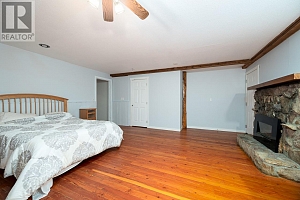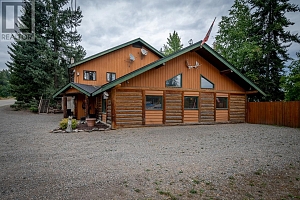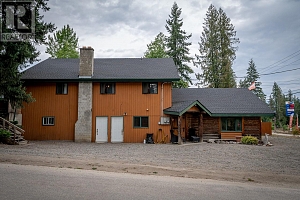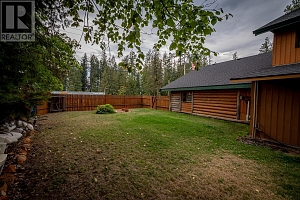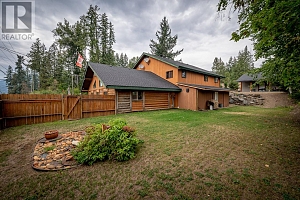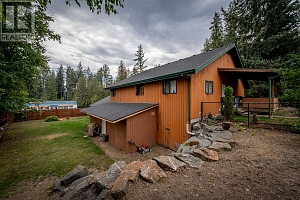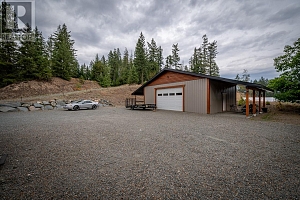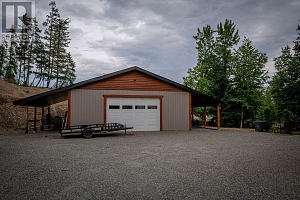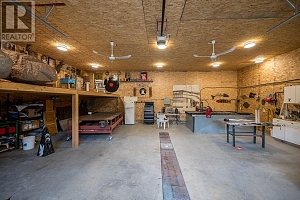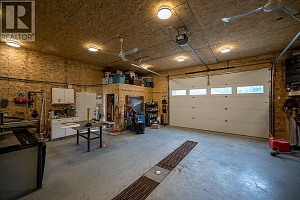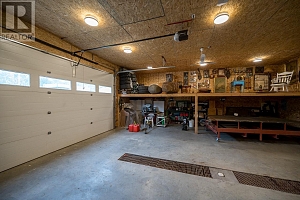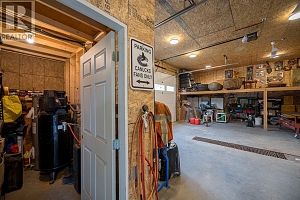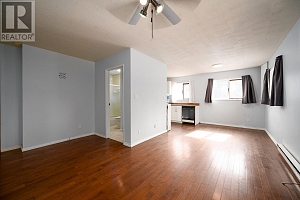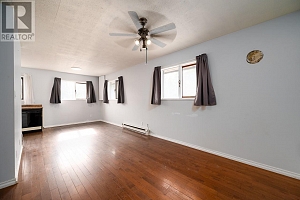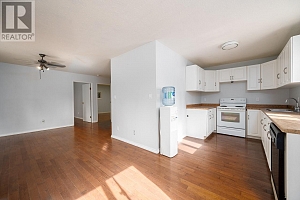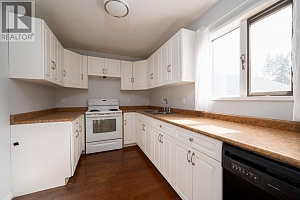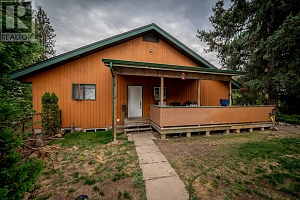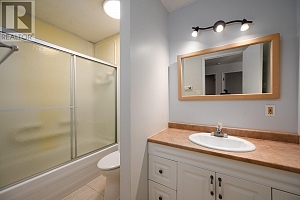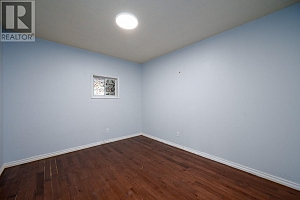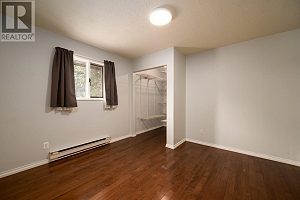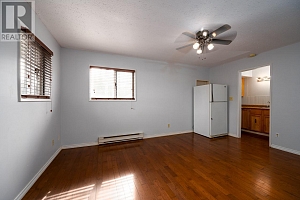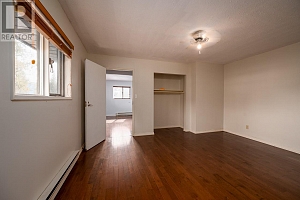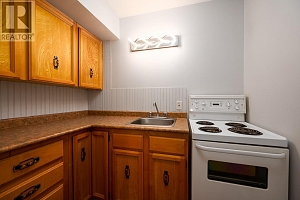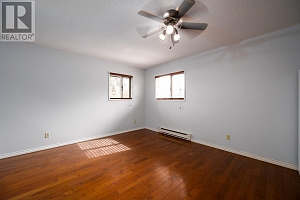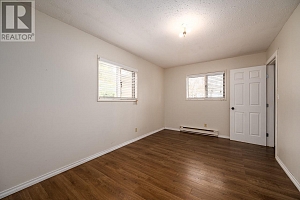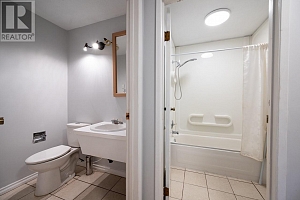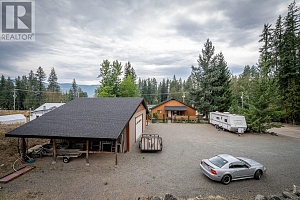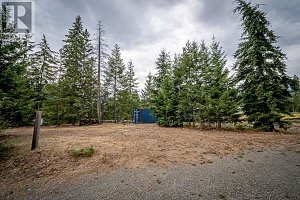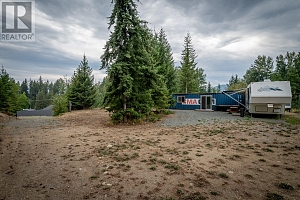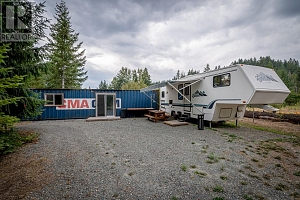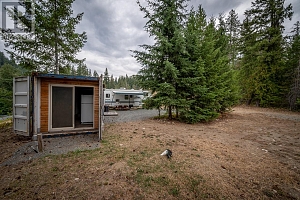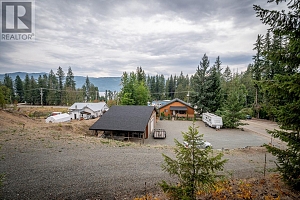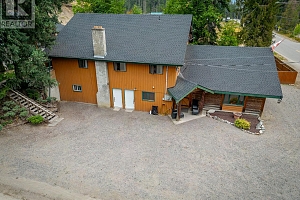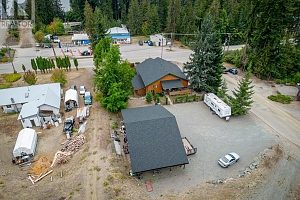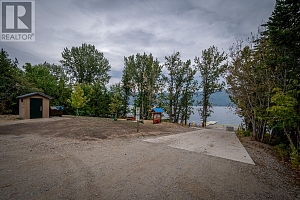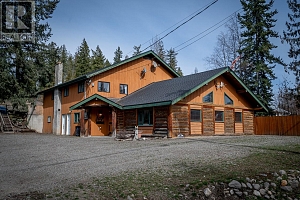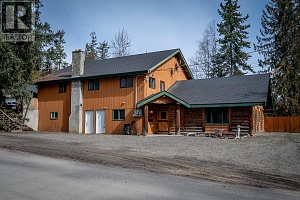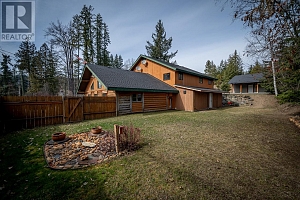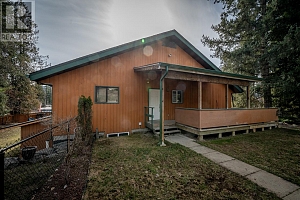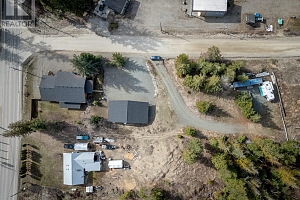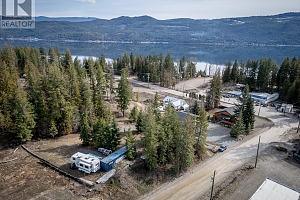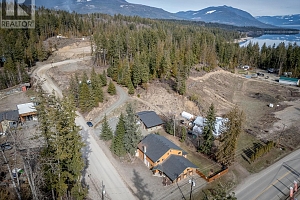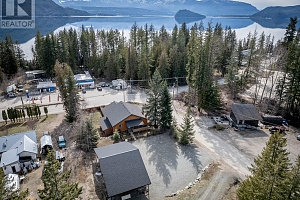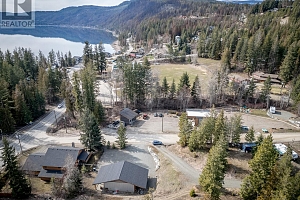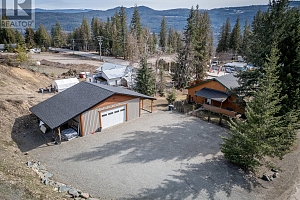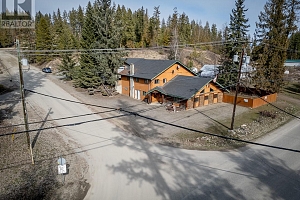- Price$974,900
- MLS #10307654
- Age1982
- Size4521 sqft
- Lot Size0.86 acres
- Bedrooms6
- Bathrooms5
- ExteriorWood
- CoolingSee Remarks
- AppliancesRefrigerator, Dishwasher, Dryer, Microwave, Washer, Washer & Dryer
- WaterWell
- SewerSeptic tank
- FlooringMixed Flooring
- ViewView of water
- Property TypeSingle Family
- RoofUnknown
- Zoning TypeUnknown
- Local AmenitiesSchools
- Stories2
- Listing OfficeCENTURY 21 EXECUTIVES REALTY LTD (KAMLOOPS BRANCH)
4521 sqft + 6 Bed + 5 Bath
5327 Squilax-Anglemont Road Celista
$974,900
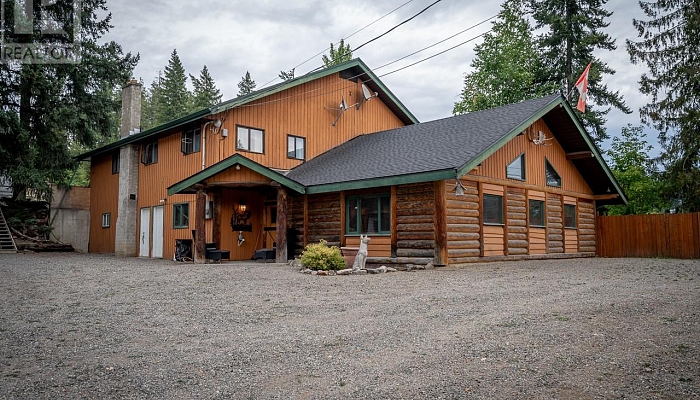
Main level
- Bedroom14'9'' x 14'9''
- Bedroom17'9'' x 16'9''
- Utility room13'4'' x 4'
- Storage13'4'' x 4'
- Laundry room5'7'' x 5'3''
- Kitchen11'5'' x 10'10''
- Primary Bedroom14'6'' x 19'11''
- Great room34'7'' x 26'3''
- 3pc BathroomMeasurements not available
- 3pc BathroomMeasurements not available
- 4pc Ensuite bathMeasurements not available
Second level
- Den11'4'' x 9'10''
- Living room13'2'' x 15'9''
- Living room13'3'' x 9'5''
- Bedroom11'4'' x 12'
- Dining room9'11'' x 9'3''
- Kitchen4'10'' x 7'4''
- Kitchen7'10'' x 9'7''
- Bedroom12'9'' x 14'11''
- Bedroom9'9'' x 14'11''
- 4pc BathroomMeasurements not available
- 4pc BathroomMeasurements not available
4521 sqft + 6 Bed + 5 Bath
5327 Squilax-Anglemont Road Celista
$974,900
One-of-a-kind investment property OR dream home & shop. This 6 bedrm + den home has many possible revenue streams, no current zoning, and various configuration options. Walk inside the main flr into the stunning great room/kitchen with beautiful log walls & room for an enormous pool table + more. The kitchen has SS appliances & bar seating. In the primary bedrm suite you’ll find a lrg 4pc ensuite bathrm + large WI closet. 2 more bedrms on the main flr each with their own separate entrance and a 3pc ensuite bathrm giving rental potential. Also on the main flr are a laundry rm, 2pc bath, and laundry rm w/ separate entrance from outside. Upstairs suite has 2 kitchens, 3 bedrms + den, 2 living rooms & two 4pc bathrms. Suite could be converted to two upper suites with shared entry. Outside are 2 yard spaces & a large 34’ x 28’ shop with overhang + 2 serviced RV sites. New roof/shop, newer septic, 200-amp service. Across the street from public boat launch & beach access. (id:6770)
Contact Us for More Information

Ready to Meet?
Want more information about the market or the process of buying or selling? Give us a shout! We'd be happy to help.

