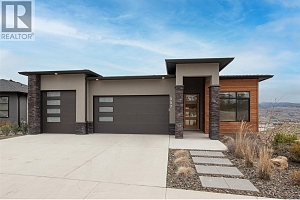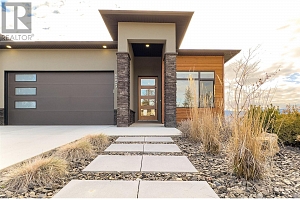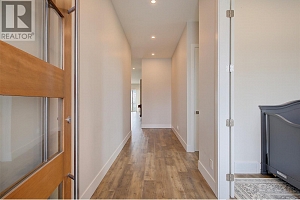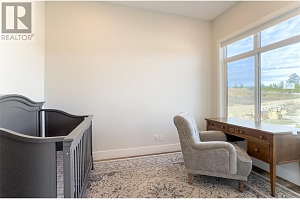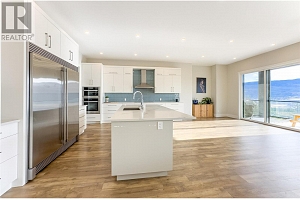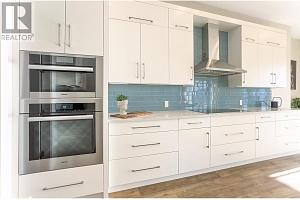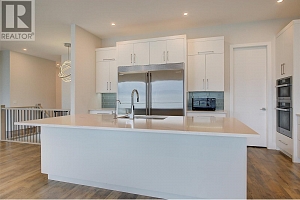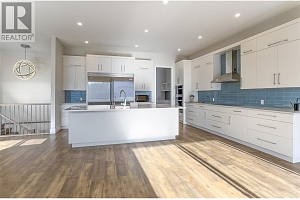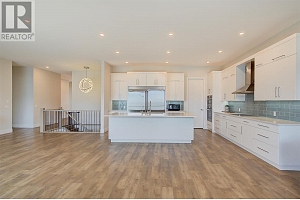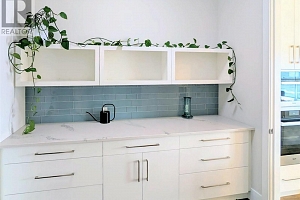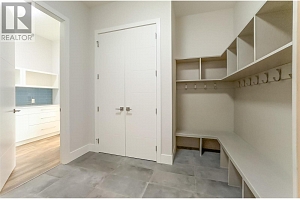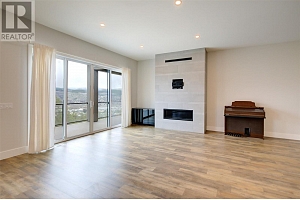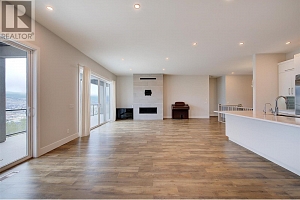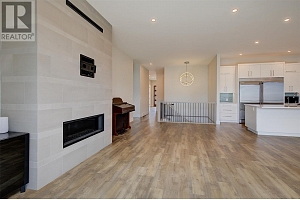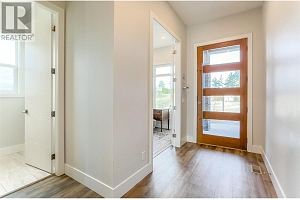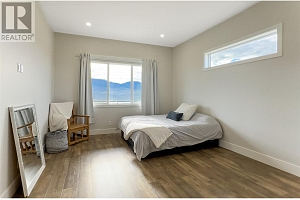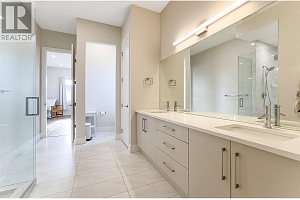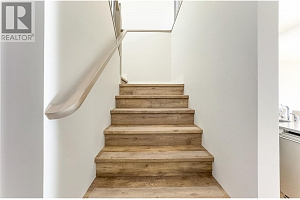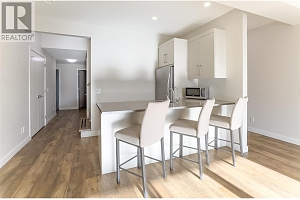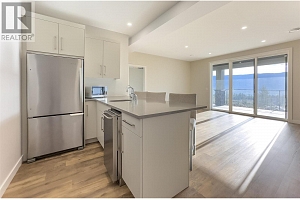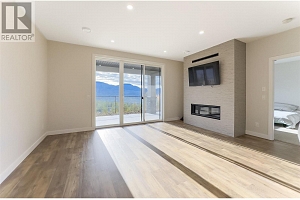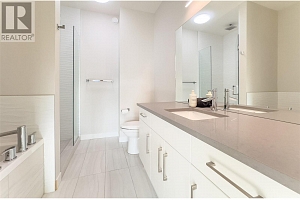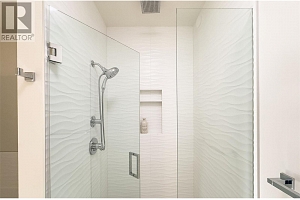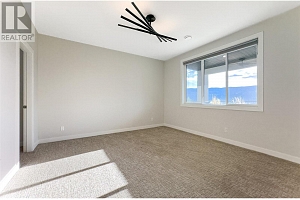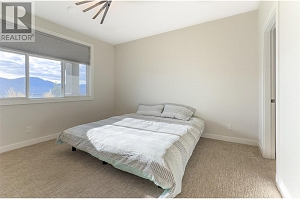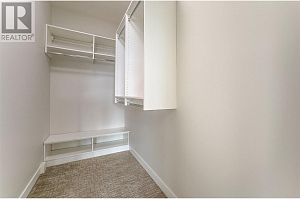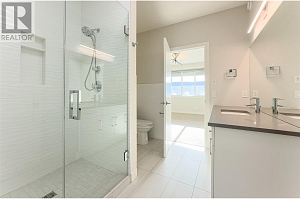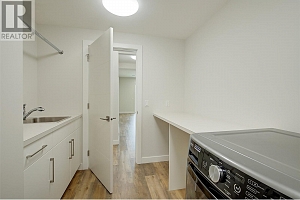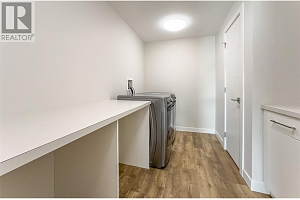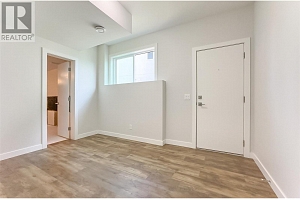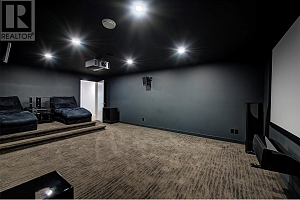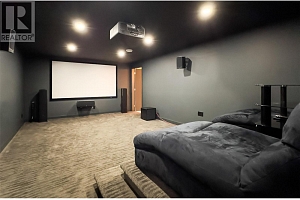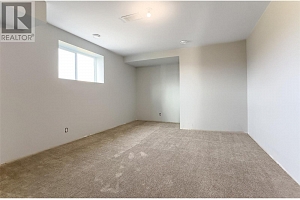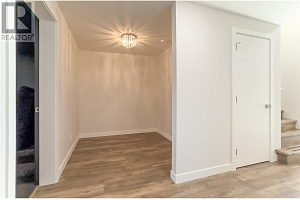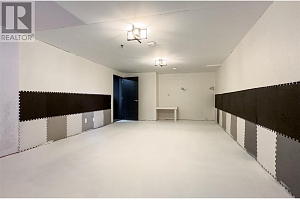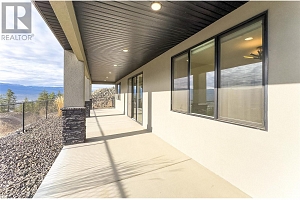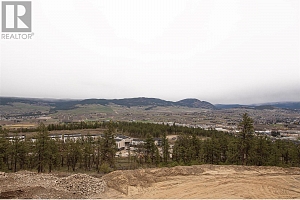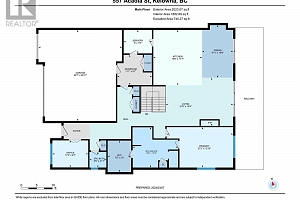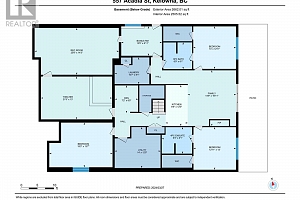- Price$1,594,000
- MLS #10308147
- Age2018
- Size4685 sqft
- Lot Size0.18 acres
- Bedrooms4
- Bathrooms4
- ExteriorStone, Stucco
- CoolingCentral air conditioning
- AppliancesRefrigerator, Dishwasher, See remarks, Hood Fan, Washer & Dryer, Oven - Built-In
- WaterMunicipal water
- SewerMunicipal sewage system
- FlooringCarpeted, Vinyl
- ViewCity view, Mountain view, Valley view
- Property TypeSingle Family
- RoofUnknown
- Zoning TypeResidential
- Local AmenitiesGolf Nearby, Airport, Recreation, Schools, Shopping
- Stories2
- Listing OfficeCentury 21 Executives Realty Ltd
4685 sqft + 4 Bed + 4 Bath
557 Acadia Street Kelowna
$1,594,000
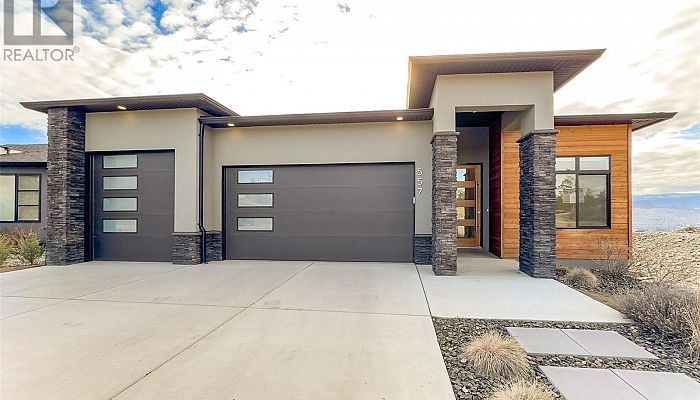
Basement
- Kitchen6'7'' x 12'4''
- Utility room14'0'' x 12'4''
- Recreation room25'7'' x 14'2''
- Bedroom19'3'' x 13'6''
- Family room14'8'' x 16'9''
- 3pc Bathroom8'8'' x 8'1''
- Media21'7'' x 13'0''
- Bedroom13'0'' x 12'9''
- 4pc Ensuite bath9'2'' x 8'1''
- Bedroom12'9'' x 13'0''
- Laundry room10'6'' x 8'1''
- Den7'1'' x 8'4''
- Other12'4'' x 8'9''
Main level
- Office11'4'' x 8'6''
- Other7'5'' x 10'0''
- Mud room11'1'' x 9'6''
- 5pc Ensuite bath14'5'' x 12'8''
- Pantry9'0'' x 7'4''
- Dining room9'9'' x 16'7''
- Partial bathroom5'4'' x 4'9''
- Primary Bedroom21'2'' x 12'8''
- Living room21'5'' x 15'3''
- Kitchen15'5'' x 17'6''
4685 sqft + 4 Bed + 4 Bath
557 Acadia Street Kelowna
$1,594,000
Above standard finishings in this custom designed 4600 sq/ft home. The main welcomes you in through a solid wood door. The chef’s kitchen has a separate butlers pantry, grocery loading zone, and dining space with soaring ceilings that lead to the patio for views & grilling. The primary suite offers daily sunrises, a spa-like shower room, and customizable walk-in closet. Completing the main floor is a quiet den & office space, half bath, and mudroom with abundant closets & storage. Floor to ceiling fireplaces on both floors make the living spaces warm & inviting. The walkout lower level with separate entrance offers potential for a separate suite or individual room rentals, providing a solid passive income stream. There is a personal theatre and VR room, 3 oversized bedrooms (2 include ensuites & walk-in closets), plus bonus room that could be a dance studio, gym or made into 2 additional bedrooms. Also perfect for travellers & snowbirds, this home requires no yard work, 15 minutes to downtown and the lake, 4 mins from the airport. Outside, quiet walking streets connect to peaceful nature hikes & bike trails. The triple garage is equipped with a new Tesla charger, dog wash station, over height door, and room for a workshop area. Located in a very safe neighbourhood within easy walking distance to the top PreK - grade 12 school, and the University. This property offers versatility, as an ideal family home or lucrative investment opportunity. (id:6770)
Contact Us for More Information

Ready to Meet?
Want more information about the market or the process of buying or selling? Give us a shout! We'd be happy to help.

