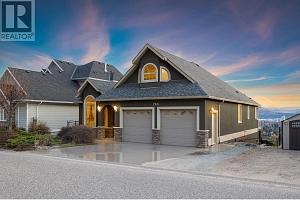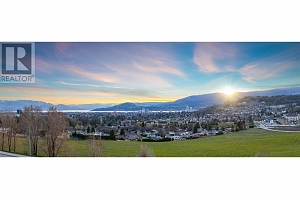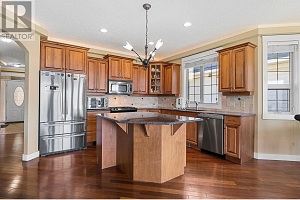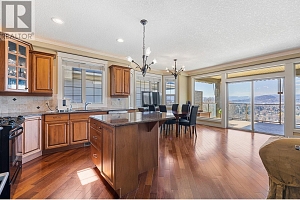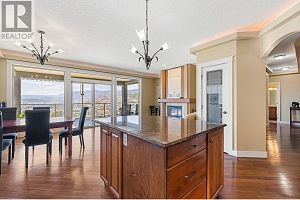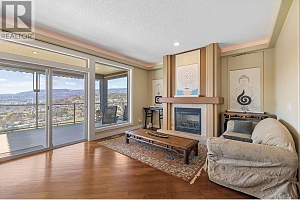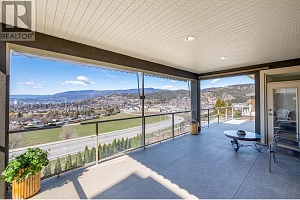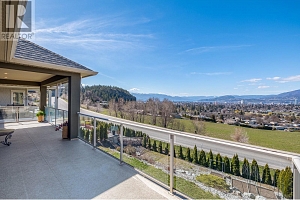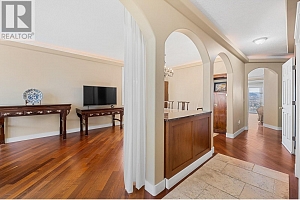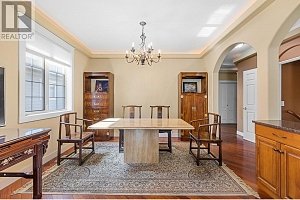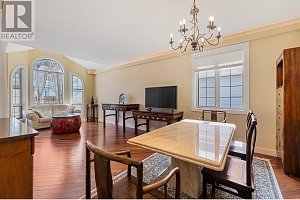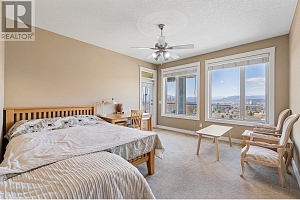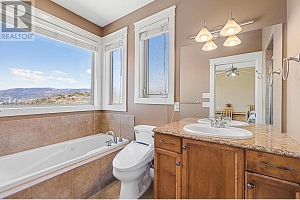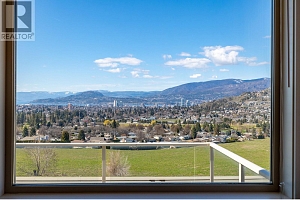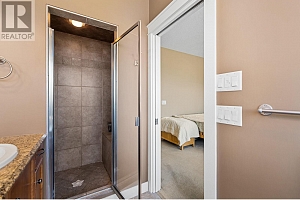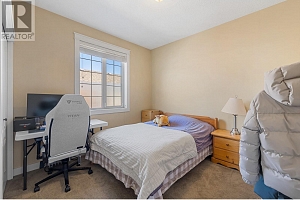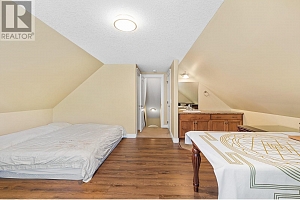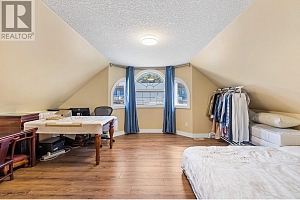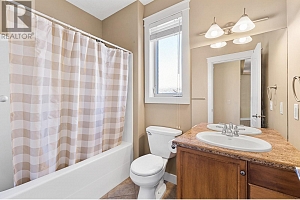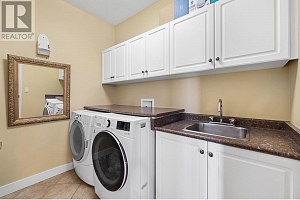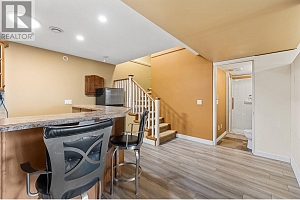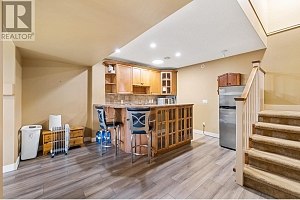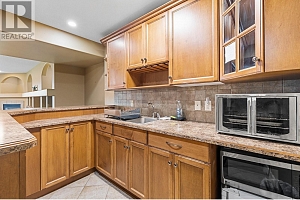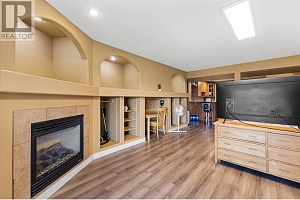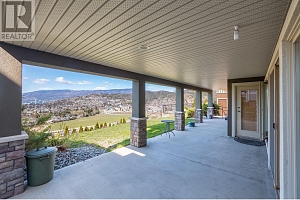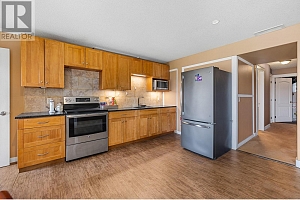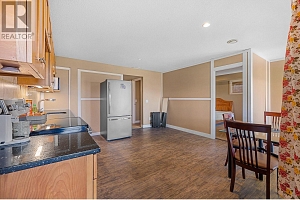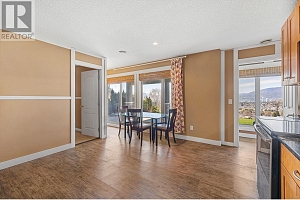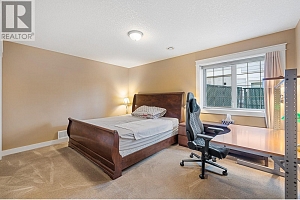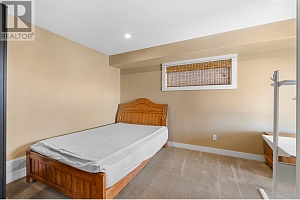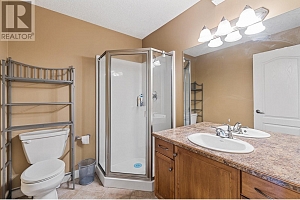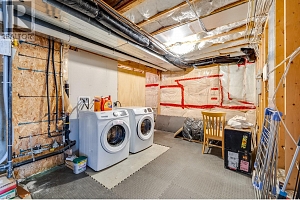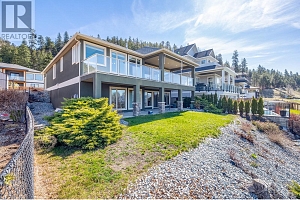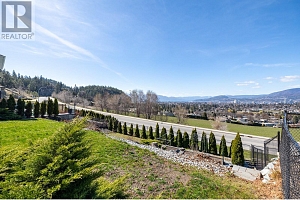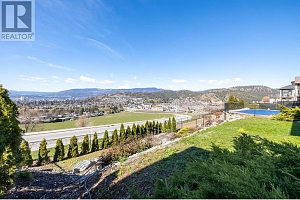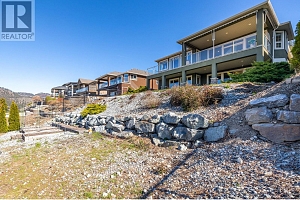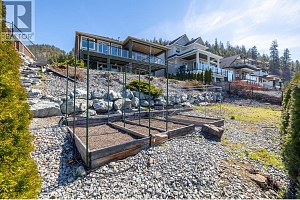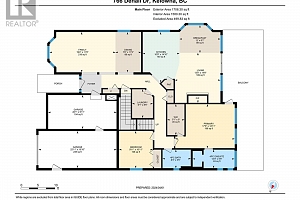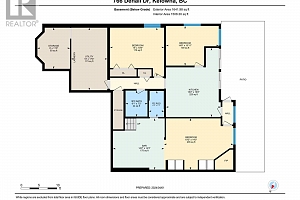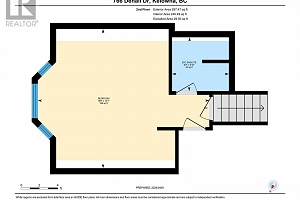- Price$1,438,000
- MLS #10308609
- Age2004
- Size3586 sqft
- Lot Size0.17 acres
- Bedrooms5
- Bathrooms5
- ExteriorStone, Stucco
- CoolingCentral air conditioning
- AppliancesRefrigerator, Dishwasher, Dryer, Range - Gas, Microwave, Washer
- WaterMunicipal water
- SewerMunicipal sewage system
- FlooringCarpeted, Hardwood, Laminate
- ViewUnknown, City view, Lake view, Mountain view, Valley view, View (panoramic)
- Property TypeSingle Family
- RoofUnknown
- Zoning TypeUnknown
- Local AmenitiesGolf Nearby, Public Transit, Airport, Park, Recreation, Schools, Shopping
- Stories2.5
- Listing OfficeOakwyn Realty Okanagan-Letnick Estates
3586 sqft + 5 Bed + 5 Bath
766 DENALI Drive Kelowna
$1,438,000
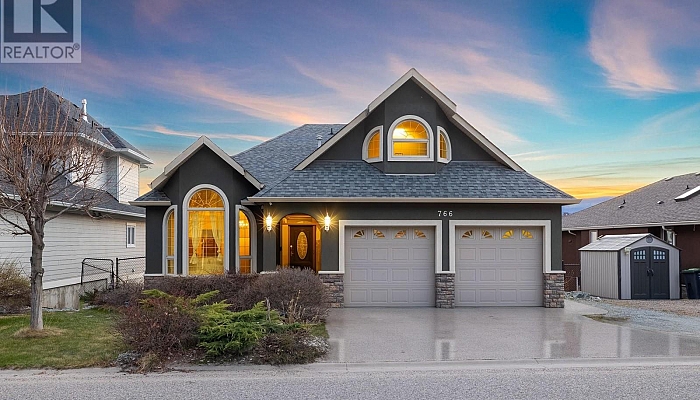
Additional Accommodation
- Other17'4'' x 10'
- Kitchen19'2'' x 15'2''
- Full bathroom7'2'' x 6'1''
- Bedroom10'11'' x 14'8''
- Primary Bedroom13'6'' x 15'
Basement
- Storage11'5'' x 9'
- Full bathroom7'2'' x 4'3''
- Recreation room28'6'' x 1933'4''
Main level
- Laundry room8'5'' x 6'1''
- Bedroom10'11'' x 9'11''
- Full bathroom5'5'' x 8'3''
- Full ensuite bathroom5'5'' x 12'3''
- Primary Bedroom12'11'' x 17'5''
- Kitchen25'11'' x 22'9''
- Family room11'9'' x 19'4''
- Dining room11'9'' x 7'6''
- Living room14'8'' x 13'5''
Second level
- Full ensuite bathroom5'10'' x 6'2''
- Bedroom15'1'' x 6'2''
3586 sqft + 5 Bed + 5 Bath
766 DENALI Drive Kelowna
$1,438,000
Welcome to your dream family home in Dilworth Mountain! This stunning property boasts 5 bedrooms and 5 bathrooms, providing ample space for comfortable living. Additionally, it features a 2 bedroom in-law suite. As you step inside, you'll be greeted by valance lighting that adds a touch of elegance and ambiance throughout the home. The open-concept kitchen and living space create a seamless flow, ideal for gatherings and entertaining. From this area, you'll also enjoy breathtaking views of the city skyline and Okanagan Lake. On the main floor you can also find the primary bedroom with full ensuite, walk-in closet and access to the deck, a second bedroom, laundry and a spacious family room with a formal dining space. The lower level of the home is dedicated to entertainment, featuring a wet bar and easy access to the backyard. The fully fenced backyard offers plenty of room and has space for a pool and garden enthusiasts. You will also find the large 2 bedroom suite on this level, with private laundry and storage space. The top floor features a loft bedroom with it's own bathroom and closet space. This home also has HVAC UV which sanitizes the air and reduces odors, all of which improves the quality of your indoor air. Don't miss the opportunity to make this your forever home! (id:6770)
Contact Us for More Information

Ready to Meet?
Want more information about the market or the process of buying or selling? Give us a shout! We'd be happy to help.

