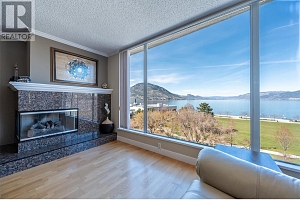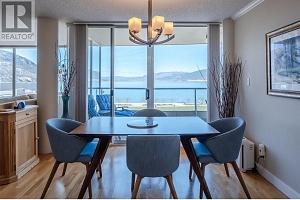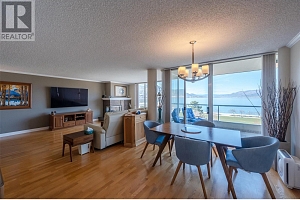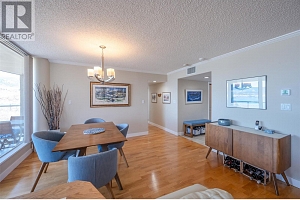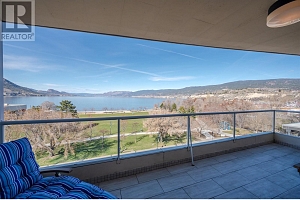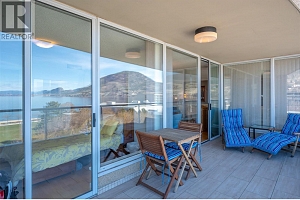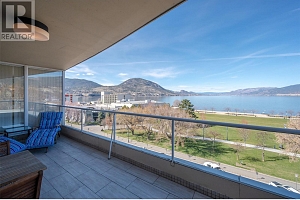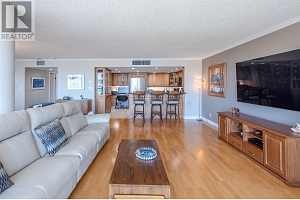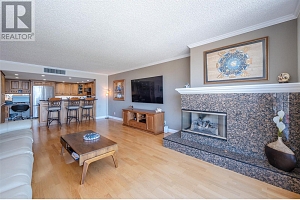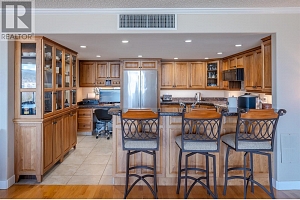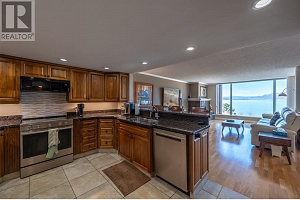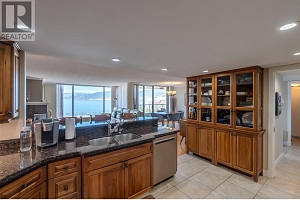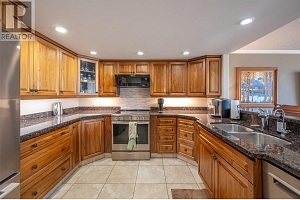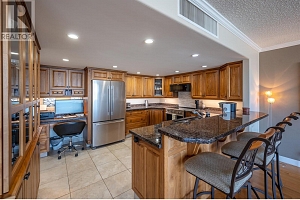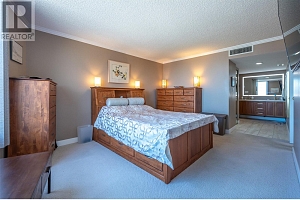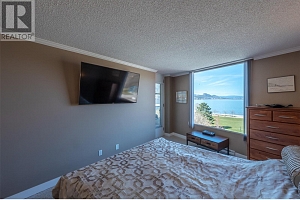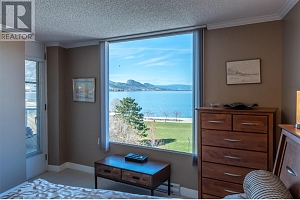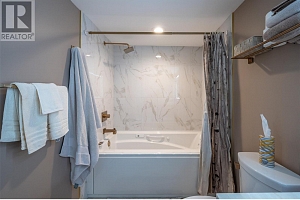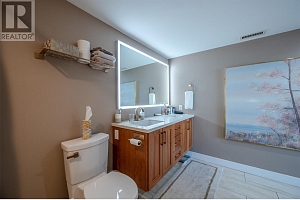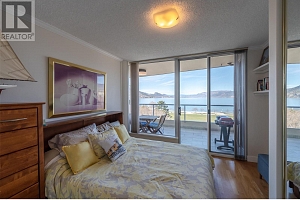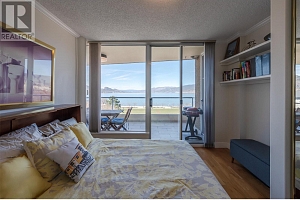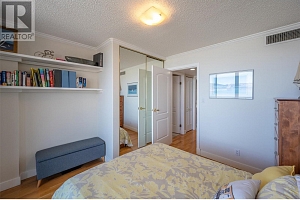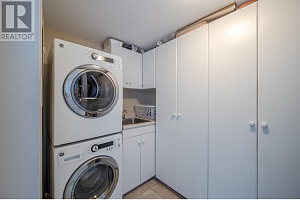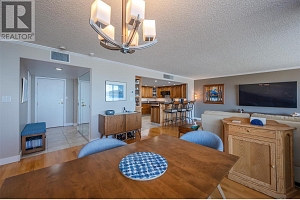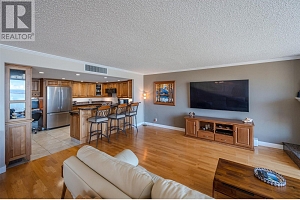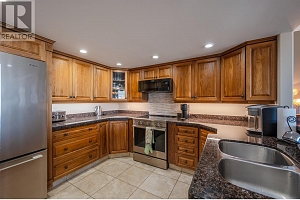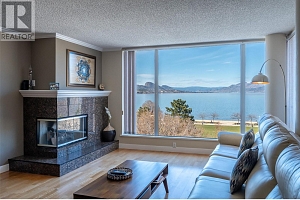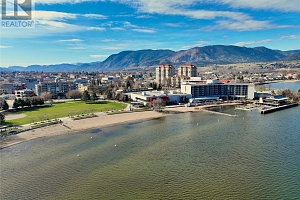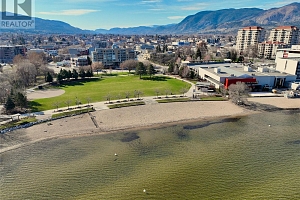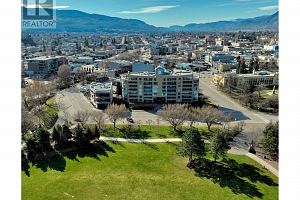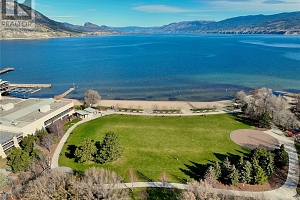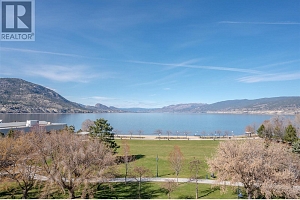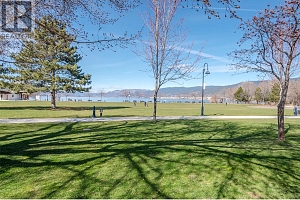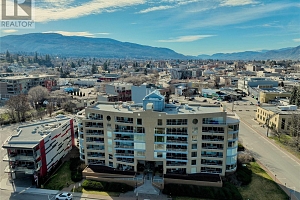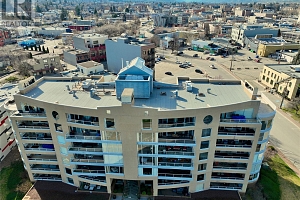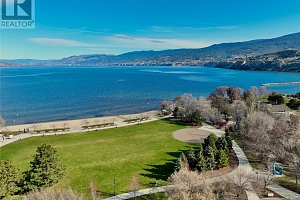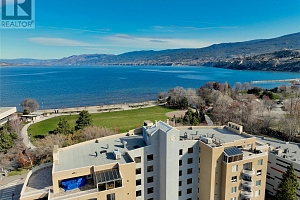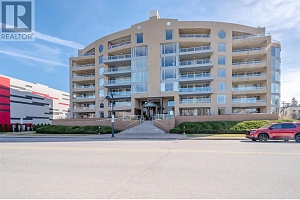- Price$975,000
- MLS #10308743
- Age1987
- Size1440 sqft
- Lot Size0.9 acres
- Bedrooms2
- Bathrooms2
- ExteriorConcrete
- CoolingCentral air conditioning
- AppliancesDishwasher, Dryer, Range - Electric, Microwave, Hood Fan, Washer/Dryer Stack-Up
- WaterMunicipal water
- SewerMunicipal sewage system
- FlooringHardwood
- ViewLake view, Mountain view, Valley view
- Property TypeSingle Family
- RoofUnknown
- Zoning TypeUnknown
- Local AmenitiesPublic Transit, Park, Recreation, Schools, Shopping
- Stories1
- Listing OfficeRoyal Lepage Locations West
1440 sqft + 2 Bed + 2 Bath
86 Lakeshore Drive E Unit# 602 Penticton
$975,000
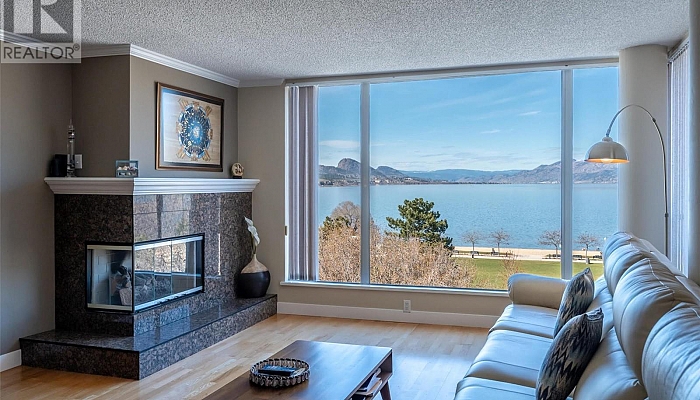
Main level
- 4pc Ensuite bath11'7'' x 5'4''
- 3pc Bathroom8'3'' x 5'
- Bedroom10'6'' x 11'
- Primary Bedroom15'6'' x 11'6''
- Foyer4'5'' x 9'7''
- Laundry room5'9'' x 10'6''
- Kitchen10'6'' x 14'
- Dining room10'6'' x 14'
- Living room22' x 15'
1440 sqft + 2 Bed + 2 Bath
86 Lakeshore Drive E Unit# 602 Penticton
$975,000
EVERY room has a SPECTACULAR lake view in this rarely available unit in 86 Lakeshore. This 2 bed, 2 bath, 1440 sq. ft condo is one of the best in the complex with a bright, open layout, The sixth floor view is stunning, high enough to look over the trees and soak in that unobstructed lake and mountain view. Many updates throughout the unit starting with the high-end kitchen that features solid wood cabinetry, granite counters and newer appliances as well as a built-in glass cabinet with extra storage. The bathrooms have been recently updated with new cabinetry, quartz counters, and even a Jacuzzi tub in the master. Building is 55+ (at least one Buyer). Includes TWO secure parking spots and one storage locker. 86 Lakeshore is one of the few 55+ luxury condo complexes in Penticton and boasts a premier location - right across the street from Okanagan Lake Park, the beach and steps to the Marina, Farmer's Market and all the restaurants and shops. A proactive strata council has recently updated the many systems throughout the building, including a new elevator, water tower and roof. (id:6770)
Contact Us for More Information

Ready to Meet?
Want more information about the market or the process of buying or selling? Give us a shout! We'd be happy to help.

