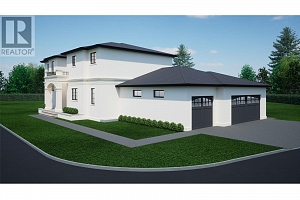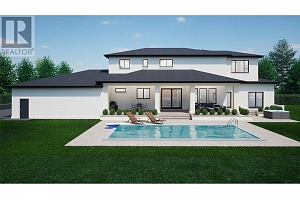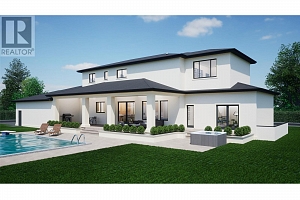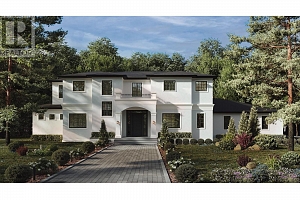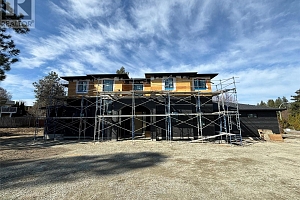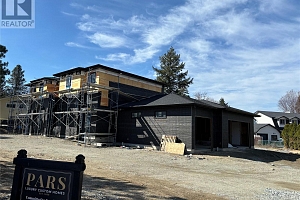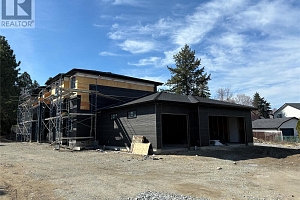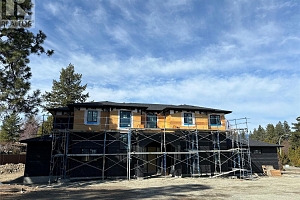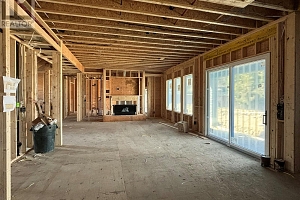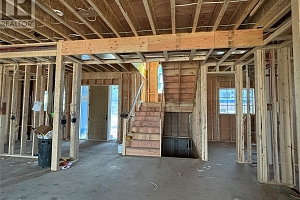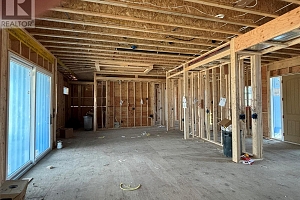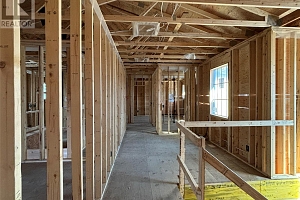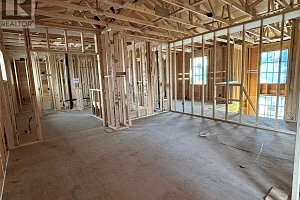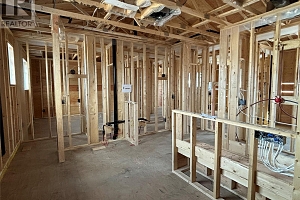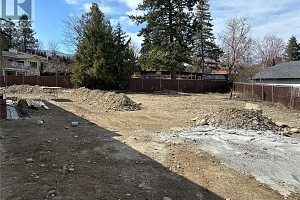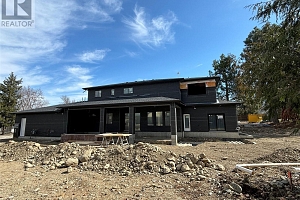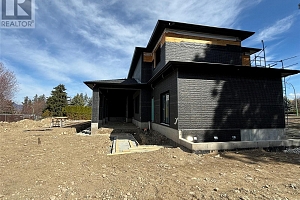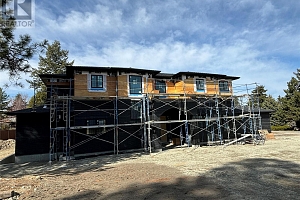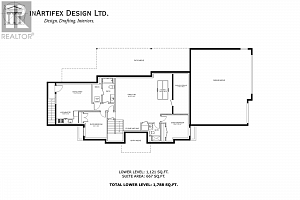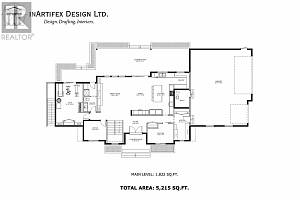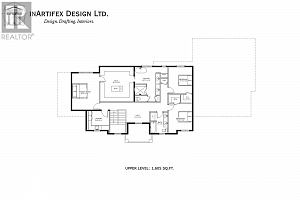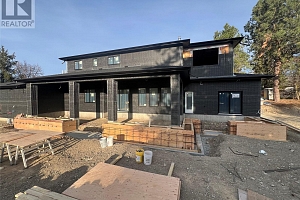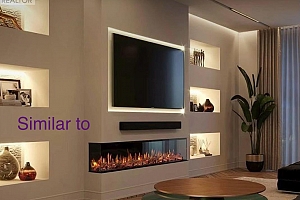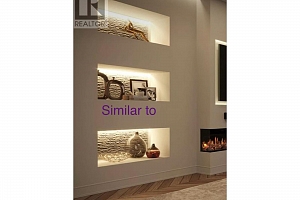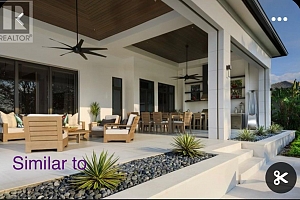- Price$2,999,000
- MLS #10308891
- Age2024
- Size5183 sqft
- Lot Size0.41 acres
- Bedrooms6
- Bathrooms5
- CoolingCentral air conditioning
- AppliancesRange, Refrigerator, Dishwasher, Freezer, Cooktop - Gas, Microwave, Washer & Dryer, Washer/Dryer Stack-Up, Wine Fridge, Oven - Built-In
- WaterMunicipal water
- SewerSeptic tank
- Property TypeSingle Family
- Zoning TypeUnknown
- Stories2
- Listing OfficeRE/MAX Kelowna
5183 sqft + 6 Bed + 5 Bath
1540 Oakridge Road Kelowna
$2,999,000
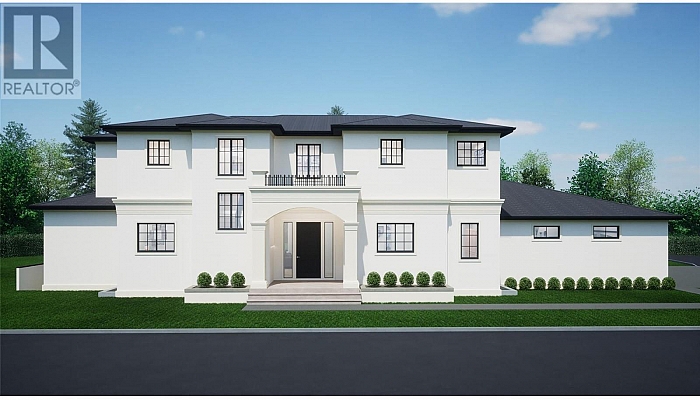
Additional Accommodation
- Full bathroom6' x 10'
- Living room17' x 18'
- Kitchen12' x 6'
- Primary Bedroom10' x 12'
Basement
- 3pc BathroomMeasurements not available
- Storage19' x 7'
- Games room20' x 11'
- Family room25' x 14'
- Bedroom10' x 11'
Main level
- 3pc BathroomMeasurements not available
- Mud room14' x 8'
- Bedroom13' x 18'
- Den12' x 9'
- Office11' x 9'
- Kitchen20' x 16'
- Dining room17' x 11'
- Great room18' x 17'
Second level
- 4pc BathroomMeasurements not available
- 5pc Ensuite bathMeasurements not available
- Loft10' x 7'
- Laundry room10' x 9'
- Bedroom11' x 13'
- Bedroom11' x 13'
- Other17' x 17'
- Primary Bedroom13' x 17'
5183 sqft + 6 Bed + 5 Bath
1540 Oakridge Road Kelowna
$2,999,000
A stunning and unique French Chateau style custom home awaits in the prestigious neighborhood of Crawford Estates. This rare find has been meticulously designed with both comfort and elegance in mind. Situated close to Canyon Falls Parkland with its scenic hiking and biking trails. Boasting over 5100 sq ft of luxury living space. The main floor features 10’ ceilings, his and her offices, a versatile guest bedroom or gym with access to pool deck, a spacious great room, dining area, a gourmet kitchen with high end SS appliances and mud room with built in cubbies. Upstairs offers 3 more generously sized bedrooms, laundry room, and a loft area. The luxurious primary suite is a standout feature, with an incredible ensuite and walk-in closet that will leave you speechless. The basement of this home is no less impressive, offering a spacious family room, a games area, a guest bedroom, a full bath, and storage space. Plus a one-bedroom self-contained legal suite, This expansive .44acre corner property boasts a spectacular outdoor oasis, spacious covered patio with concrete planters, pool deck perfect for lounging, a heated pool w/automatic cover, wired for hot tub. Full landscaping & a new privacy fence included Triple garage and an extra concrete pad for basketball enthusiasts. Mini estates of this caliber are exceedingly rare to come by, making this French Chateau-style masterpiece a truly exceptional find. Still time to personalize the final touches. NO GST (id:6770)
Contact Us for More Information

Ready to Meet?
Want more information about the market or the process of buying or selling? Give us a shout! We'd be happy to help.

