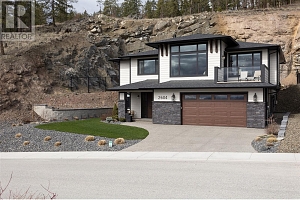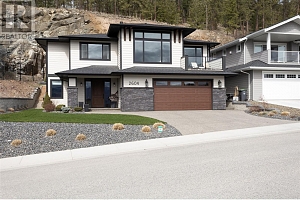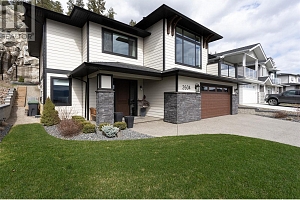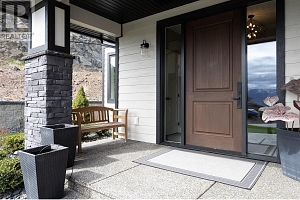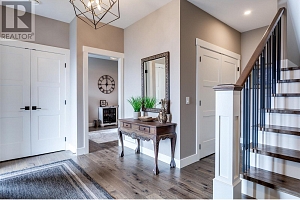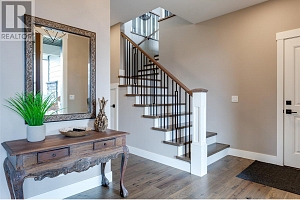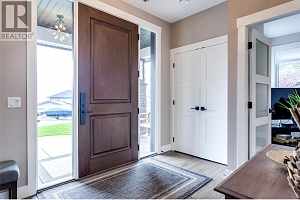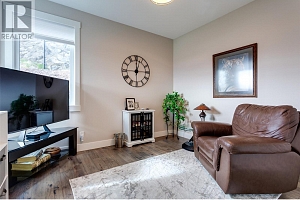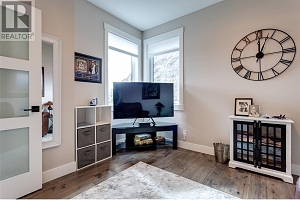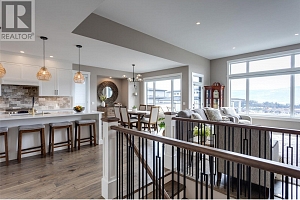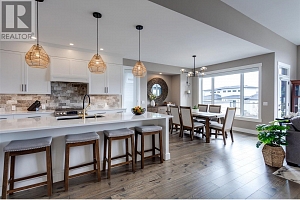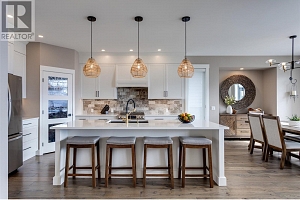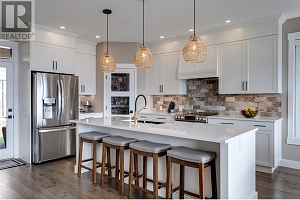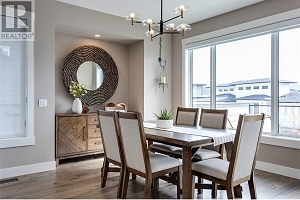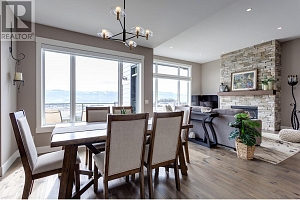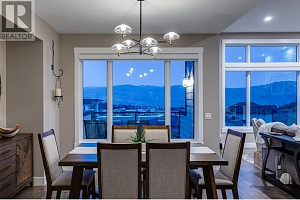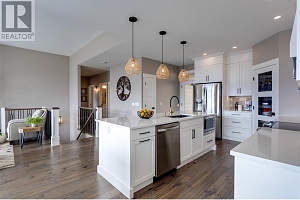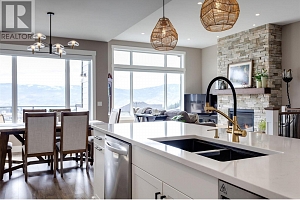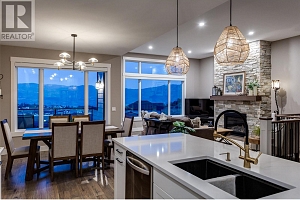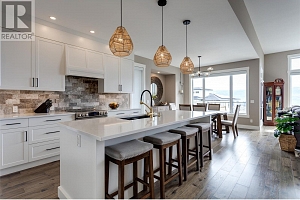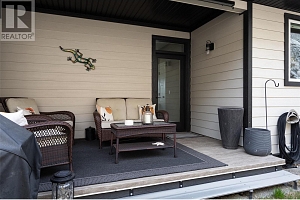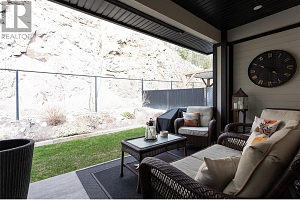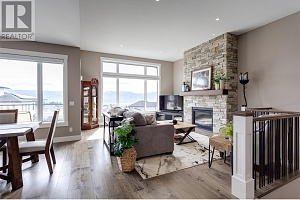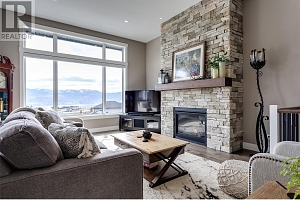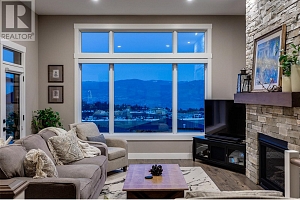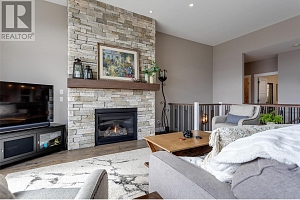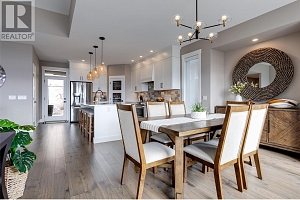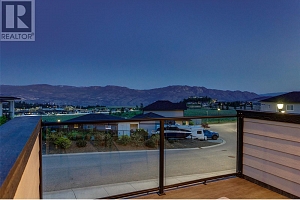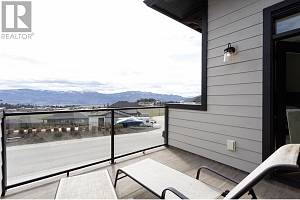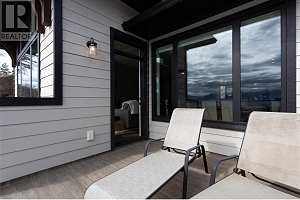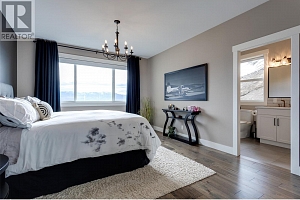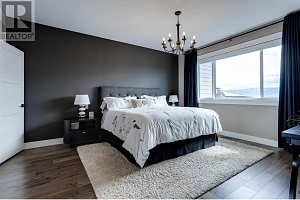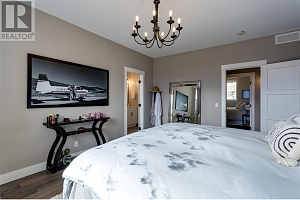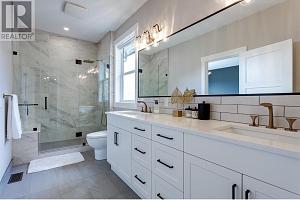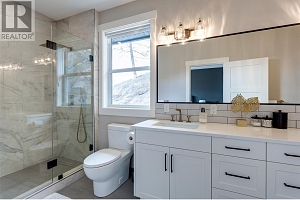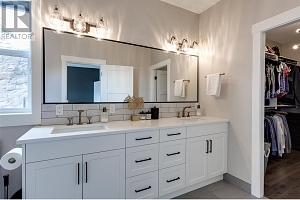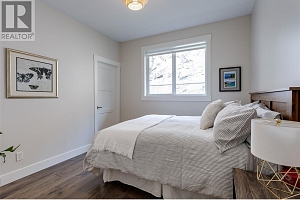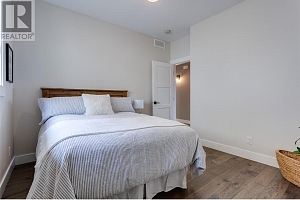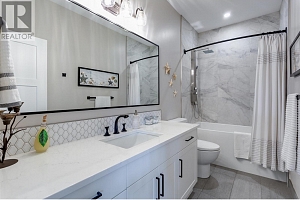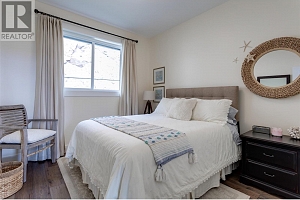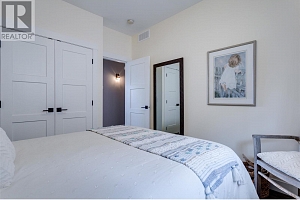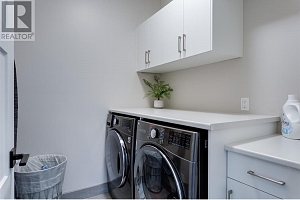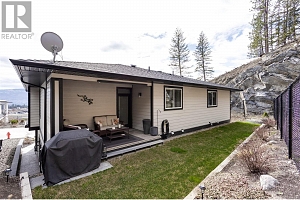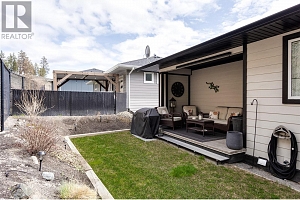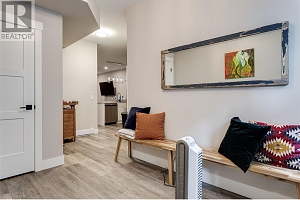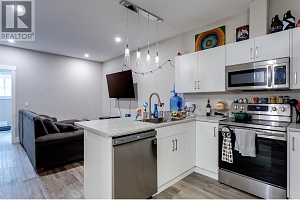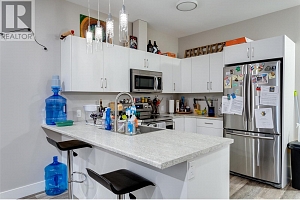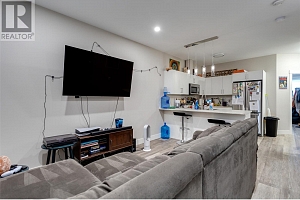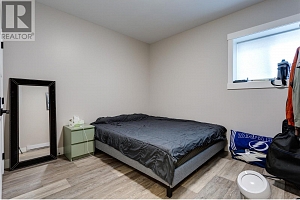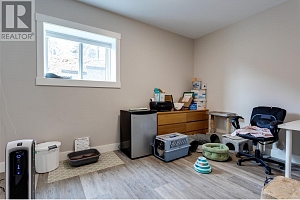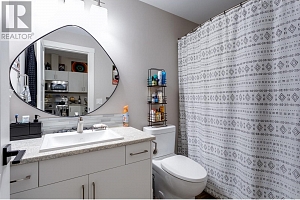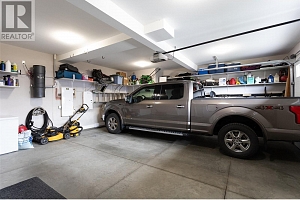- Price$1,375,000
- MLS #10308571
- Age2020
- Size2910 sqft
- Lot Size0.64 acres
- Bedrooms6
- Bathrooms3
- CoolingCentral air conditioning
- WaterMunicipal water
- SewerMunicipal sewage system
- Property TypeSingle Family
- Zoning TypeUnknown
- Local AmenitiesGolf Nearby, Park, Schools
- Stories2
- Listing OfficeColdwell Banker Horizon Realty
2910 sqft + 6 Bed + 3 Bath
2604 Crown Crest Drive West Kelowna
$1,375,000
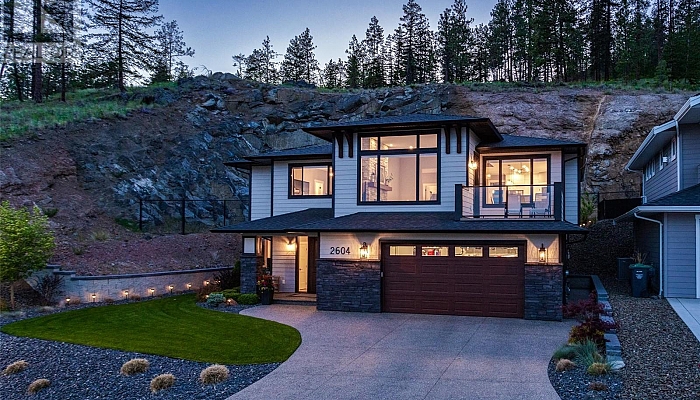
Additional Accommodation
- Full bathroom15'10'' x 9'
- Bedroom15'10'' x 9'
- Other11'8'' x 17'1''
- Primary Bedroom12'2'' x 12'8''
- Living room15'10'' x 11'7''
- Kitchen10'6'' x 10'1''
Lower level
- Other22' x 26'4''
- Foyer15'8'' x 14'6''
- Bedroom11'9'' x 9'10''
Main level
- 4pc Bathroom11'4'' x 4'11''
- Laundry room5'11'' x 6'5''
- Bedroom11'5'' x 10'
- Bedroom11'4'' x 9'11''
- Other9'9'' x 6'11''
- 4pc Ensuite bath14'1'' x 5'11''
- Primary Bedroom15'9'' x 12'9''
- Dining room12'6'' x 15'8''
- Kitchen14'6'' x 13'7''
- Living room18'11'' x 16'
2910 sqft + 6 Bed + 3 Bath
2604 Crown Crest Drive West Kelowna
$1,375,000
With captivating vineyard, lake and valley views, this home is sure to please. This almost new home is modern and classy with an open and welcoming floorpan. From the moment you enter the home you see pride of ownership with rich oak flooring and quality finishings. The front entry opens to an inviting space for use as an office or bedroom. Leading up to the main floor you will find an open concept living plan with large windows to take advantage of the views. The chef's kitchen is an entertainers dream with quartz countertops, stainless steel appliances and loads of storage. Walk out to the covered and private patio in the back with green space and a captivating natural rock wall. Or, choose to relax and enjoy the morning sun from the large deck off the dining and living room, showcasing a view that you will never loose! The primary bedroom is your own personal oasis with large walk in closet and an ensuite like no other featuring an oversized walk-in shower, quartz countetops and double sinks. You will appreciate the walk-in laundry room with plenty of storage. On this floor, there are two additional good sized bedrooms for a total of 3 bedrooms on one level. The 2 bedroom legal suite on the ground floor has its own laundry and private entrance giving home owners and tenants complete privacy. Tallus Ridge is a fantastic neighbourhood in West Kelowna situated amongst hiking and biking trails, close to golf, restaraunts and schools. (id:6770)
Contact Us for More Information

Ready to Meet?
Want more information about the market or the process of buying or selling? Give us a shout! We'd be happy to help.

