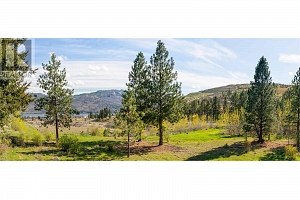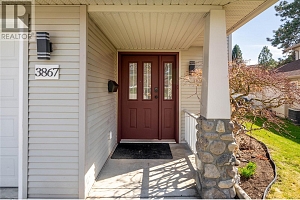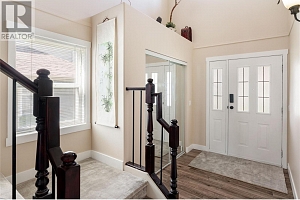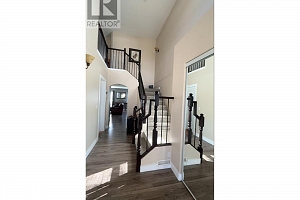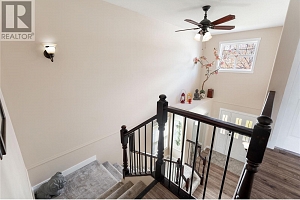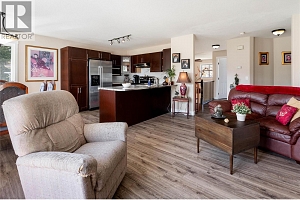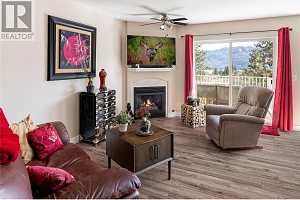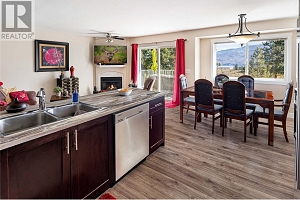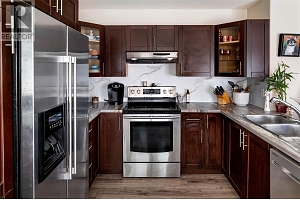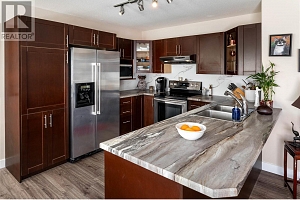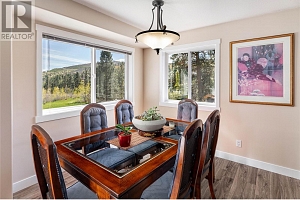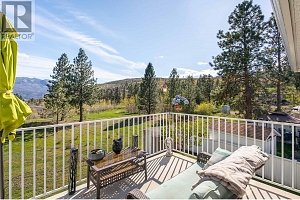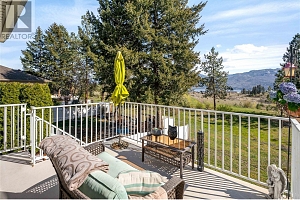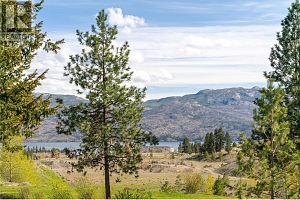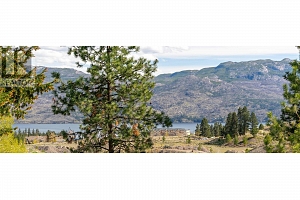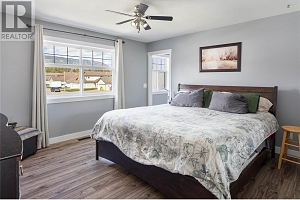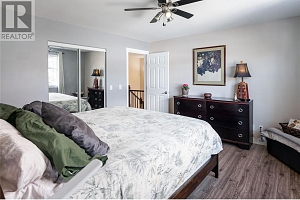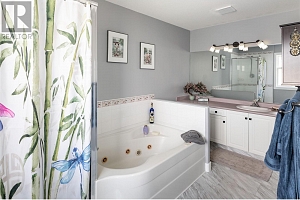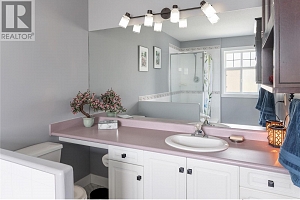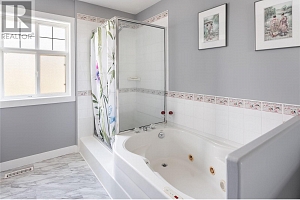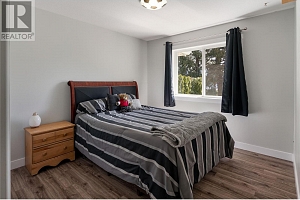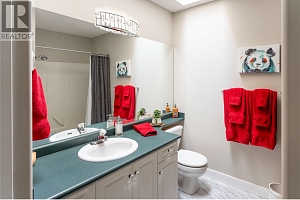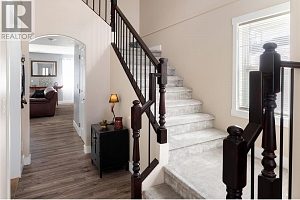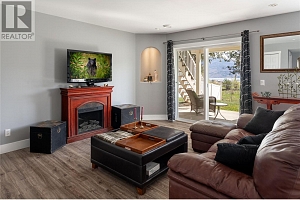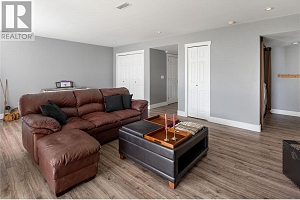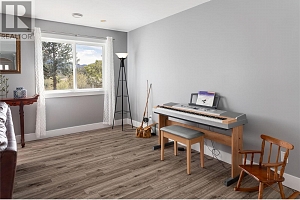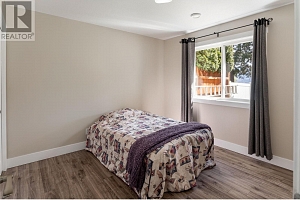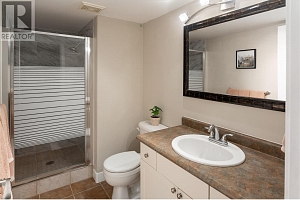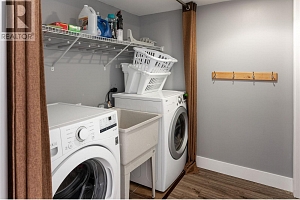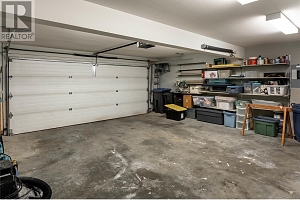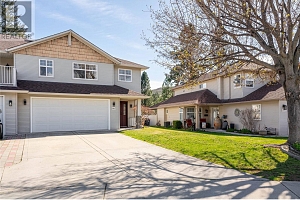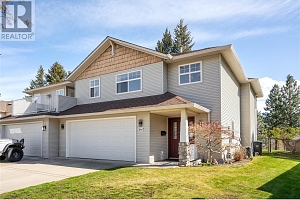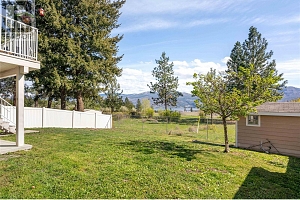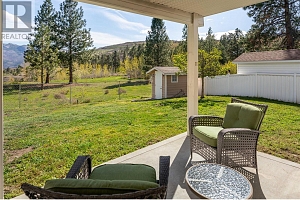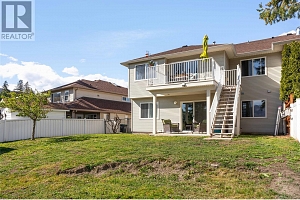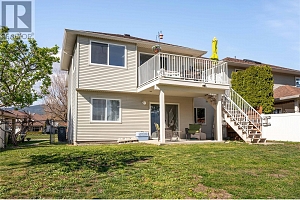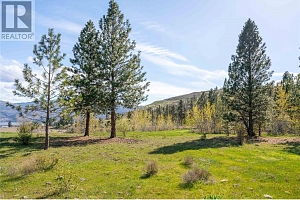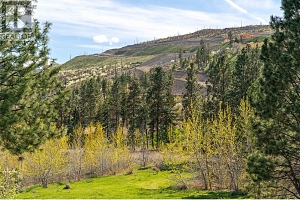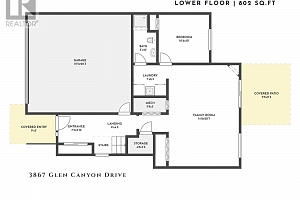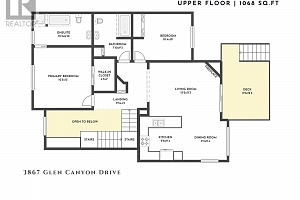- Price$749,000
- MLS #10310183
- Age1996
- Size1870 sqft
- Lot Size0.22 acres
- Bedrooms3
- Bathrooms3
- ExteriorStone, Vinyl siding
- CoolingCentral air conditioning
- WaterIrrigation District
- SewerMunicipal sewage system
- FlooringCarpeted, Laminate, Tile
- ViewCity view, Lake view, Mountain view, Valley view, View of water, View (panoramic)
- Property TypeSingle Family
- Zoning TypeUnknown
- Local AmenitiesPublic Transit, Park, Recreation, Schools, Shopping
- Stories2
- Listing OfficeRE/MAX Kelowna - Stone Sisters
1870 sqft + 3 Bed + 3 Bath
3867 Glen Canyon Drive West Kelowna
$749,000
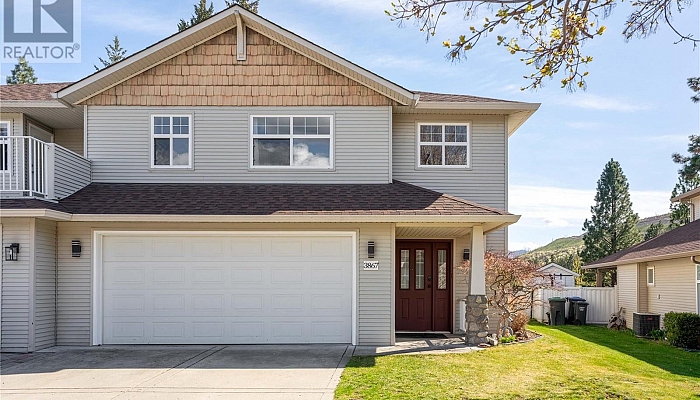
Main level
- Full bathroom5'0'' x 10'0''
- Bedroom10'6'' x 10'0''
- Laundry room7'0'' x 6'3''
- Family room14'8'' x 20'7''
- Storage4'8'' x 3'6''
Second level
- Full ensuite bathroom12'3'' x 6'10''
- Primary Bedroom12'5'' x 13'0''
- Full bathroom7'10'' x 9'3''
- Bedroom10'4'' x 10'0''
- Living room15'2'' x 11'3''
- Dining room9'3'' x 9'4''
- Kitchen9'6'' x 9'4''
1870 sqft + 3 Bed + 3 Bath
3867 Glen Canyon Drive West Kelowna
$749,000
Welcome to your dream home! Perfectly suited for first-time buyers or growing families, this 3-bedroom, 3-bathroom gem offers exceptional value with stunning lake and mountain views that are unmatched at this price point. Step inside and discover a bright, open-concept layout that's ideal for gathering & entertaining. The upper floor features a spacious kitchen equipped with stainless steel appliances and modern cabinetry, living room with cozy fireplace to gather around and the family sized dining area. This open concept space seamlessly connects to a lovely private deck, providing an ideal spot to relax with a morning coffee & take in the breathtaking views and capture the afternoon sun. Retreat to the generously sized primary bedroom, complete with an ensuite featuring a relaxing jetted soaker tub and ample closet space. Architectural details like arched doorways add character throughout. Downstairs, the versatile family/rec room offers walk-out access to the expansive backyard and covered patio space already wired for a hot tub, making it perfect for outdoor gatherings. With a separate entrance on the lower level, there's potential for an in-law suite, adding even more versatility to this remarkable home. Don't miss out on the privacy, views, and endless possibilities that this property offers! This home won't last long! (id:6770)
Contact Us for More Information

Ready to Meet?
Want more information about the market or the process of buying or selling? Give us a shout! We'd be happy to help.

