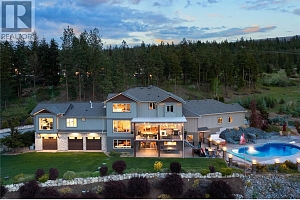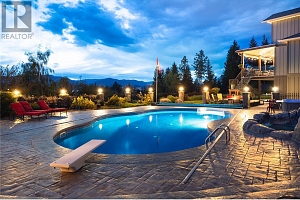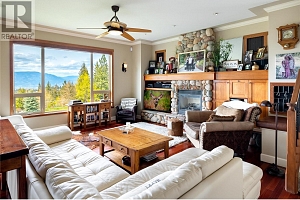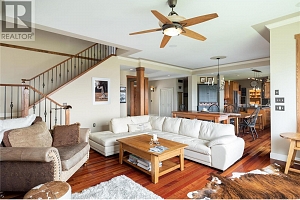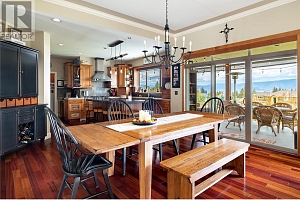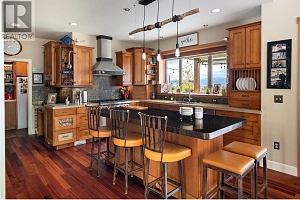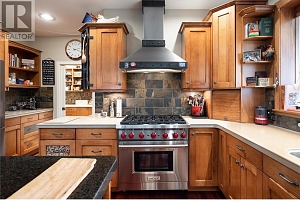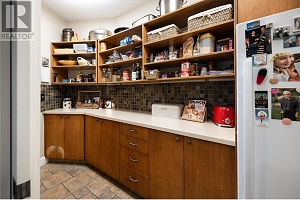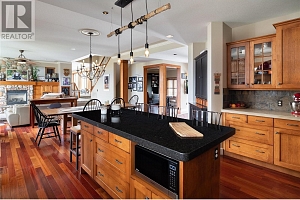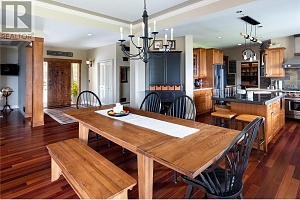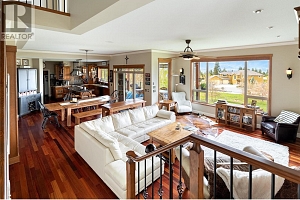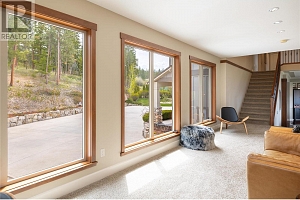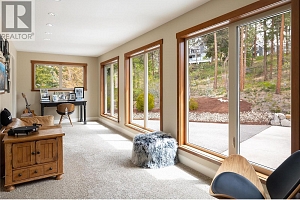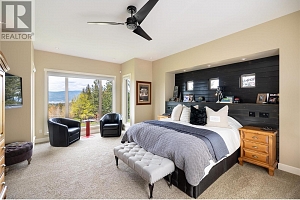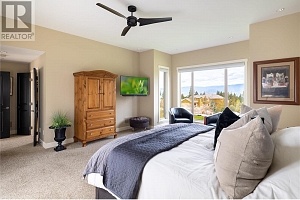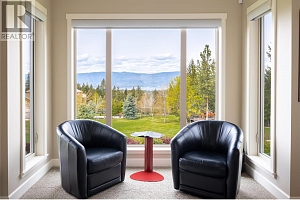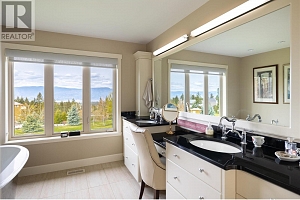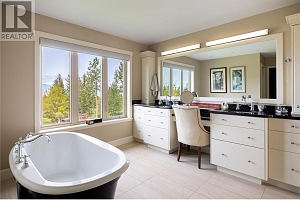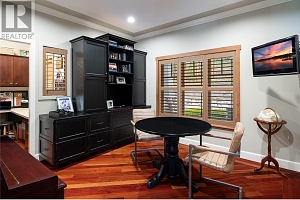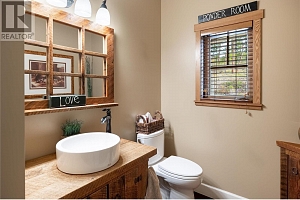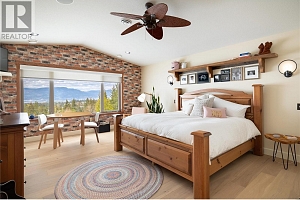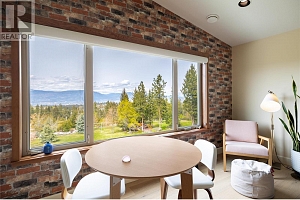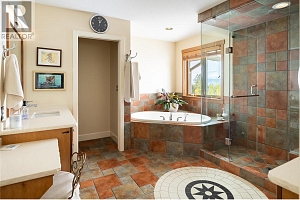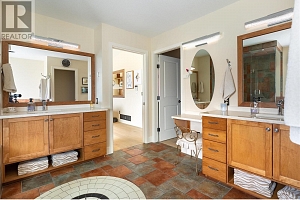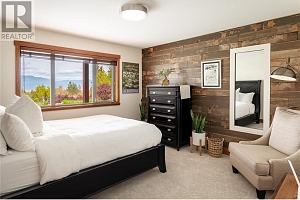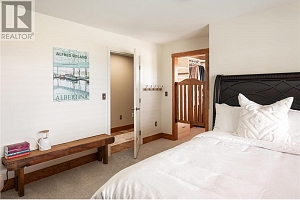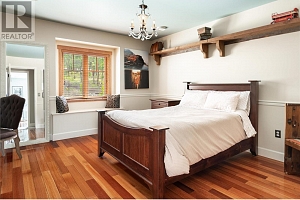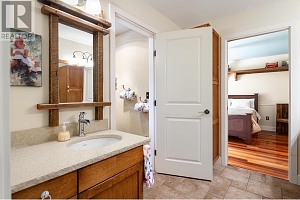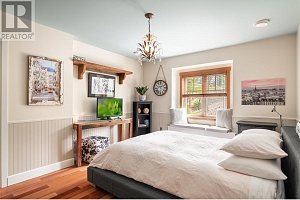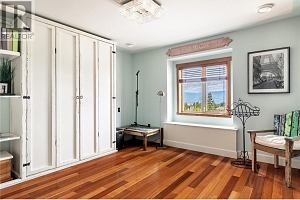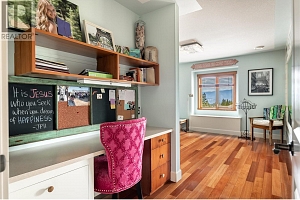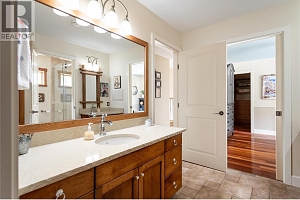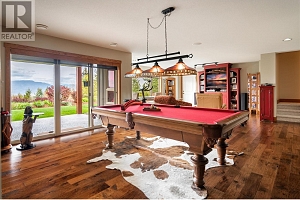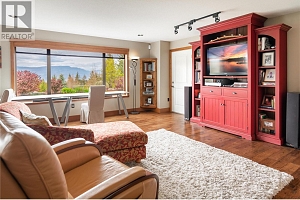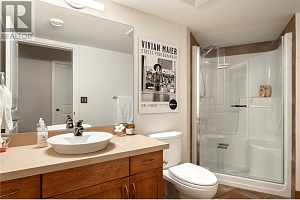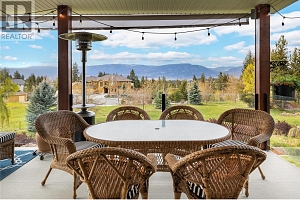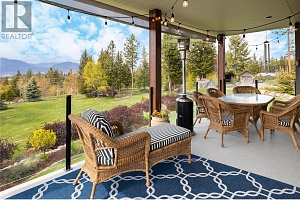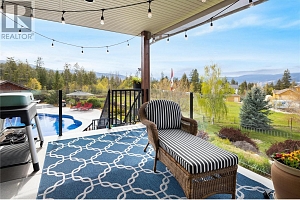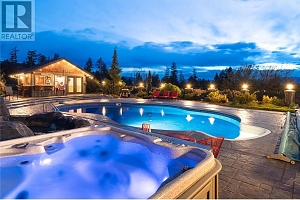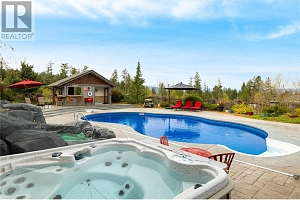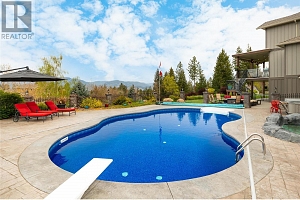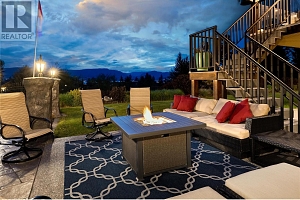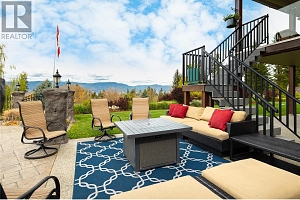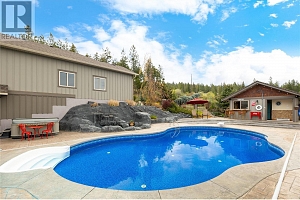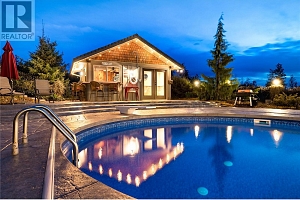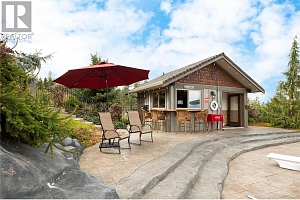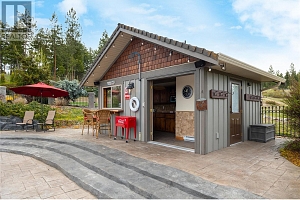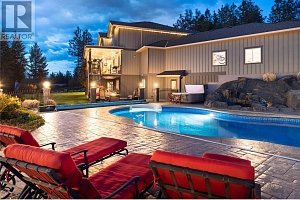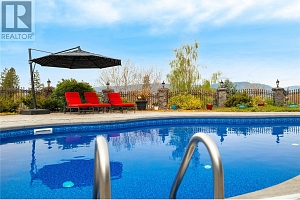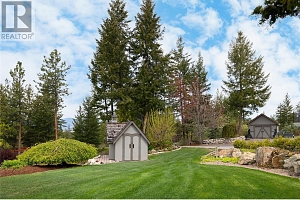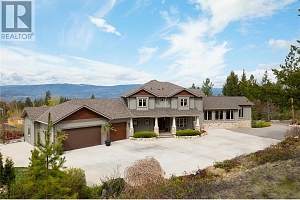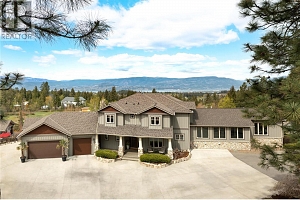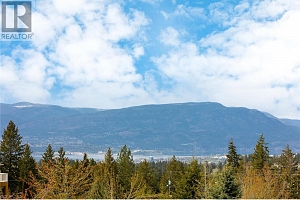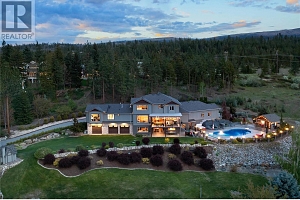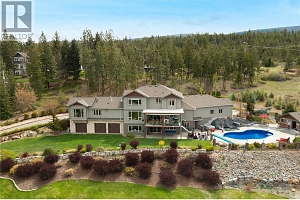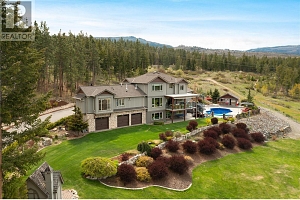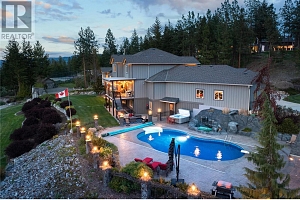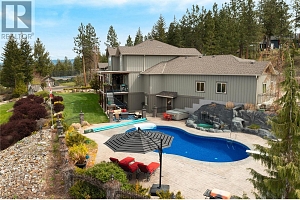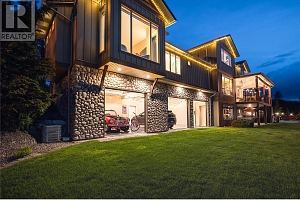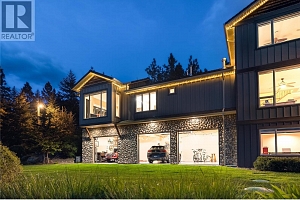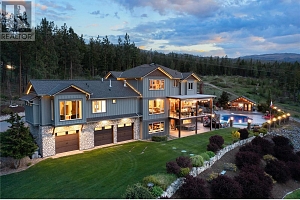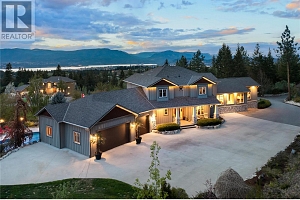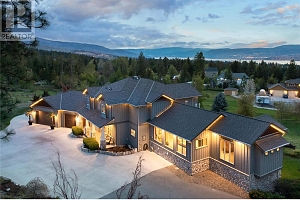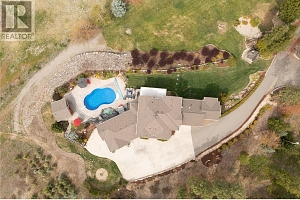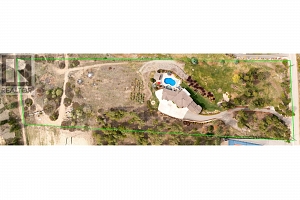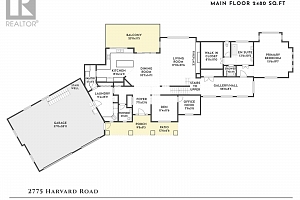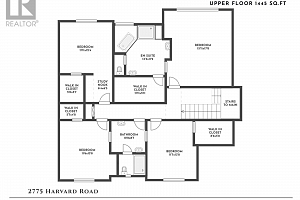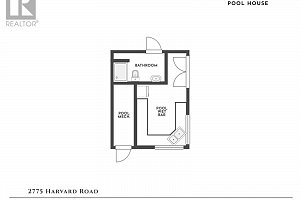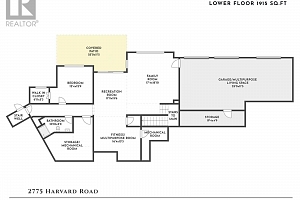- Price$3,775,000
- MLS #10288218
- Age2004
- Size5840 sqft
- Lot Size4.94 acres
- Bedrooms6
- Bathrooms5
- ExteriorStone, Composite Siding
- CoolingCentral air conditioning, See Remarks
- AppliancesRefrigerator, Dishwasher, Dryer, Range - Gas, Microwave, Washer
- WaterIrrigation District
- SewerSeptic tank
- FlooringCarpeted, Hardwood, Tile
- ViewLake view, Mountain view, Valley view, View (panoramic)
- Property TypeSingle Family
- RoofUnknown
- Zoning TypeUnknown
- Local AmenitiesPark
- Stories2
- Listing OfficeRE/MAX Kelowna - Stone Sisters
5840 sqft + 6 Bed + 5 Bath
2775 Harvard Road Kelowna
$3,775,000
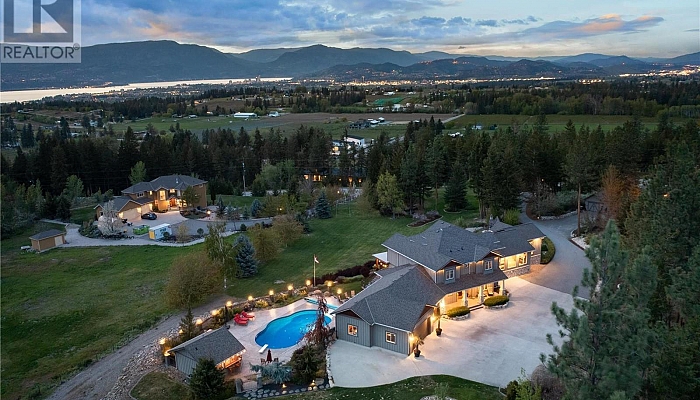
Basement
- Other25' x 11'5''
- Storage19'4'' x 4'9''
- Exercise room16'4'' x 15'3''
- Family room17'4'' x 18'10''
- Recreation room11'11'' x 15'6''
- StorageMeasurements not available
- 4pc BathroomMeasurements not available
- Bedroom12'4'' x 12'9''
Main level
- 2pc BathroomMeasurements not available
- Laundry room9'4'' x 15'9''
- Pantry5'1'' x 11'5''
- Den11'4'' x 11'6''
- Den7'9'' x 5'8''
- Kitchen15' x 14'2''
- Dining room10'7'' x 14'11''
- Living room17'10'' x 21'6''
- Foyer28' x 8'5''
- 5pc Ensuite bathMeasurements not available
- Primary Bedroom15'6'' x 19'7''
Second level
- 5pc Ensuite bathMeasurements not available
- Bedroom15'11'' x 17'8''
- Bedroom11'7'' x 13'8''
- 4pc BathroomMeasurements not available
- Bedroom11'6'' x 13'8''
- Dining nook6'4'' x 6'3''
- Bedroom11'11'' x 12'4''
Third level
- OtherMeasurements not available
5840 sqft + 6 Bed + 5 Bath
2775 Harvard Road Kelowna
$3,775,000
Nestled within the tranquil embrace of the Okanagan valley, this 4.94-acre estate is a haven of sophistication & comfort. Professionally landscaped & fully irrigated, the property welcomes you with a paved winding drive, evoking a timeless country charm. Sweeping views of the lake, majestic mountains & city lights provide a breathtaking backdrop to daily life. The open concept main living area is warm & inviting, creating the perfect space to share with family & friends. The kitchen is a culinary dream with top-tier Wolf appliances, granite countertops, maple cabinetry, spacious pantry, butlers kitchen & custom lighting. With two primary suites & walk-in closets in every bedroom, this estate ensures everyone is comfortable. Step outside & discover an outdoor oasis beyond compare! A stunning saltwater pool, hot tub, waterfall feature, pool house with a full summer kitchen & bathroom & charming seating areas create a captivating environment. Lake views embrace you from all around this magical estate. Perfectly situated, offering easy access to numerous parks, renowned wineries, golf courses & scenic hiking/biking trails while local shops, cafes & dining are just a short drive away. Every detail of this home has been meticulously crafted for a life of luxury. Amidst old-world charm & open-concept living, this magical estate offers a harmonious blend of country serenity & urban convenience. It's more than just a home, it is a place to savor every moment of life's journey. (id:6770)
Contact Us for More Information

Ready to Meet?
Want more information about the market or the process of buying or selling? Give us a shout! We'd be happy to help.

