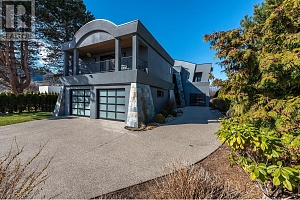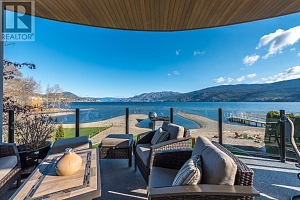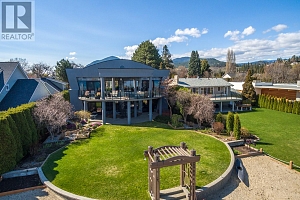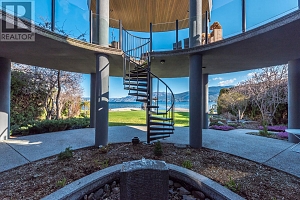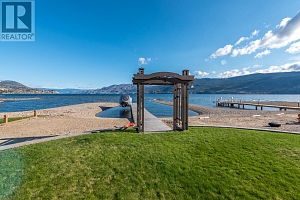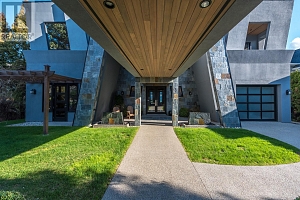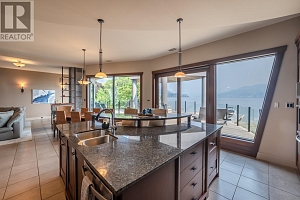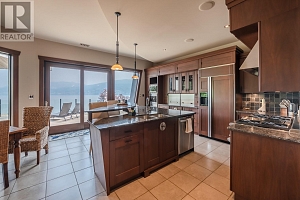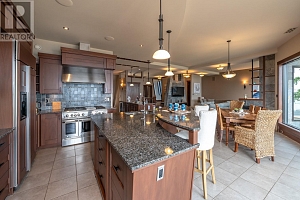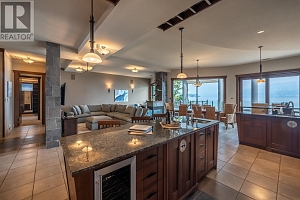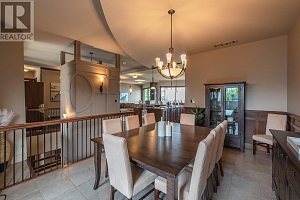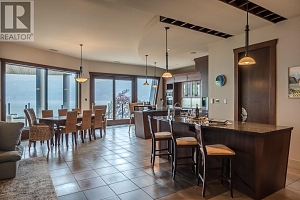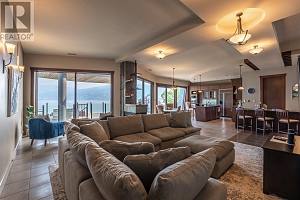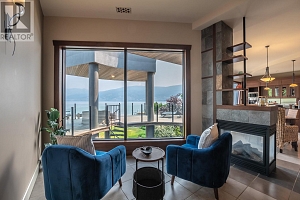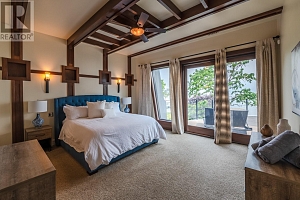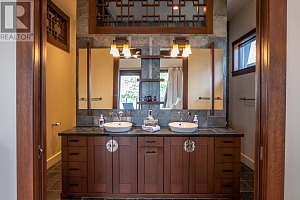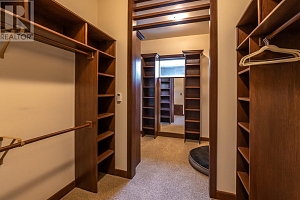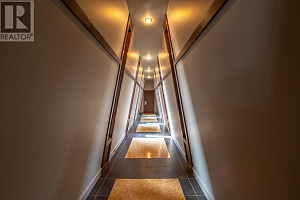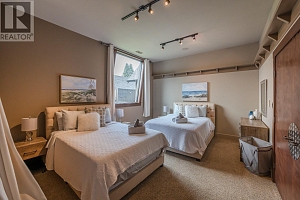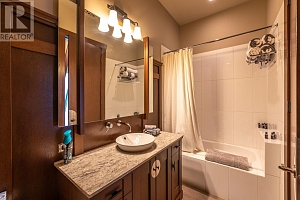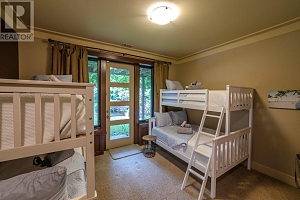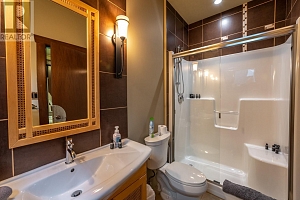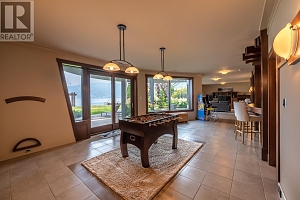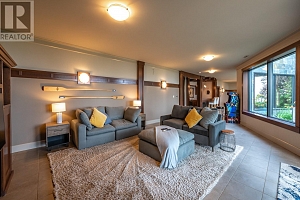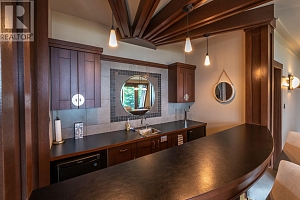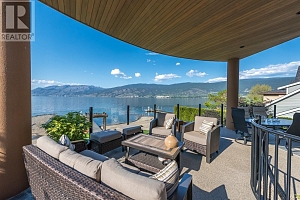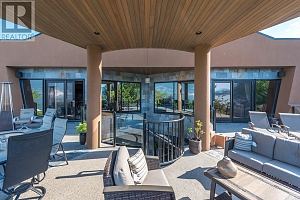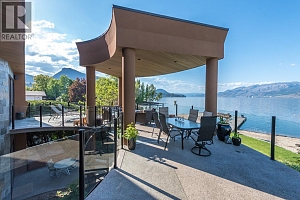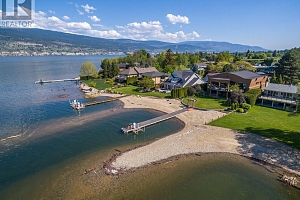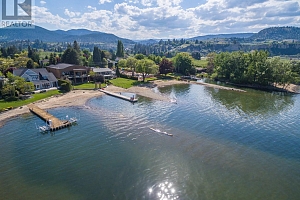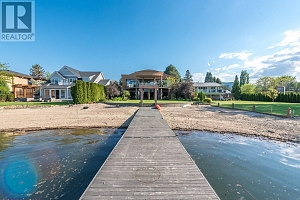- Price$3,998,000
- MLS #10305658
- Age2006
- Size6082 sqft
- Lot Size0.44 acres
- Bedrooms5
- Bathrooms5
- ExteriorStucco, Composite Siding
- CoolingCentral air conditioning
- AppliancesRange, Refrigerator, Dishwasher, Microwave
- WaterMunicipal water
- SewerMunicipal sewage system
- ViewLake view, Mountain view
- Property TypeSingle Family
- RoofUnknown,Unknown
- Zoning TypeResidential
- Stories2
- Listing OfficeChamberlain Property Group
6082 sqft + 5 Bed + 5 Bath
2104 RANDALL Street Summerland
$3,998,000
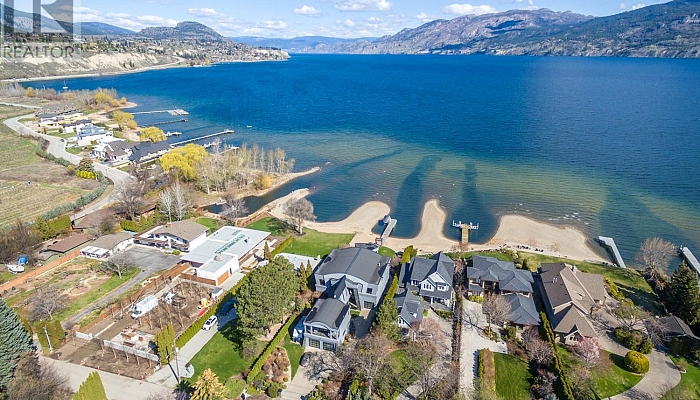
Main level
- Utility room7'0'' x 9'4''
- Storage7'4'' x 8'11''
- Recreation room32'11'' x 19'9''
- Laundry room9'7'' x 8'11''
- Foyer15'2'' x 9'0''
- Family room29'1'' x 16'1''
- Other4'3'' x 4'6''
- Bedroom14'0'' x 13'2''
- Bedroom16'11'' x 15'10''
- Other10'4'' x 5'10''
- 4pc BathroomMeasurements not available
- 3pc Ensuite bathMeasurements not available
Second level
- Storage6'0'' x 16'10''
- Bedroom8'9'' x 13'8''
- Pantry7'2'' x 8'6''
- Primary Bedroom16'8'' x 15'2''
- Kitchen16'6'' x 27'0''
- Living room23'8'' x 26'7''
- Dining room12'8'' x 16'11''
- Den11'11'' x 16'10''
- Dining nook12'0'' x 12'11''
- Bedroom17'2'' x 13'8''
- 4pc Ensuite bathMeasurements not available
- 4pc BathroomMeasurements not available
- 3pc BathroomMeasurements not available
6082 sqft + 5 Bed + 5 Bath
2104 RANDALL Street Summerland
$3,998,000
Enjoy a luxury lifestyle in this distinctive award-winning home; built by Homescape - 3-time winner of Best Small Volume Builder BC! This home received multiple local, provincial & National awards. Built Green Certified & registered R2000 with an EnerGuide rating. It was featured on HGTVs 'World's Greenest Homes'. Enjoy truly sustainable living with high-performance ICF walls, in-floor radiant heating, constant air filtering through the Heat Recovery Ventilation System & AC unit. The open-floor design has a gourmet kitchen showcasing rich mahogany cabinets with high-end appliances such as a built-in Miele steam oven & coffee center, wine fridge & six burner duel fuel stove. A curved, suspended concrete, 2-tiered deck overlooks the private sandy beach with dock & boat lift. All 3 spacious bedrooms have full ensuites & WI closets. BONUS luxurious separate guest suite! Ground floor entrance has double glass doors with an elevator to the main floor offering sweeping views of Okanagan Lake. (id:6770)
Contact Us for More Information

Ready to Meet?
Want more information about the market or the process of buying or selling? Give us a shout! We'd be happy to help.

