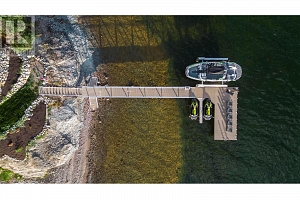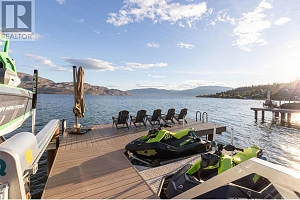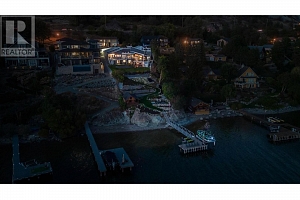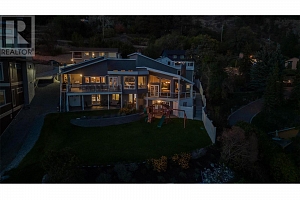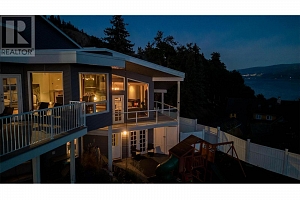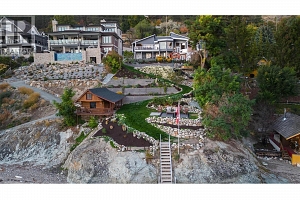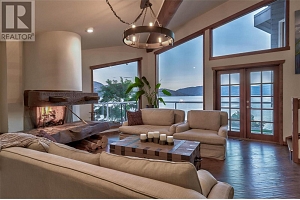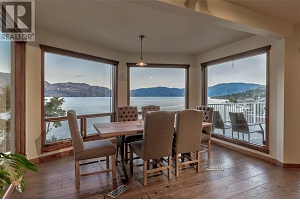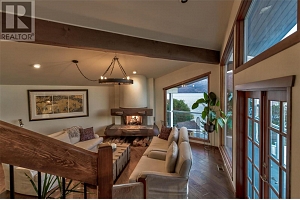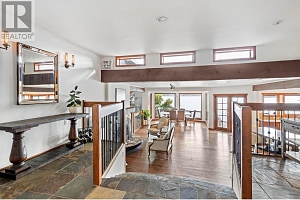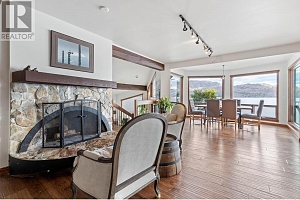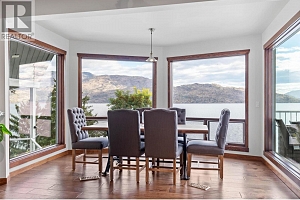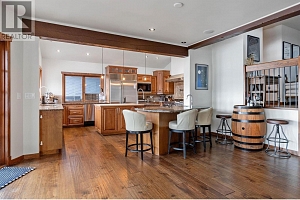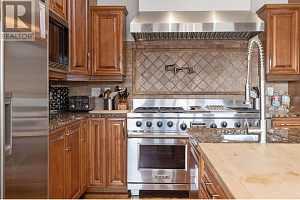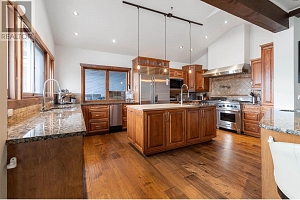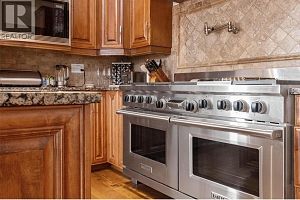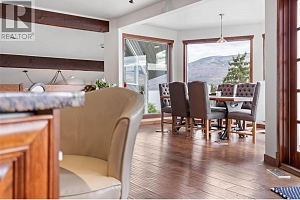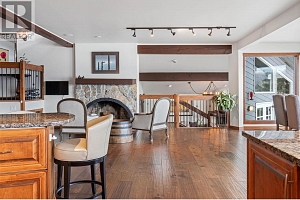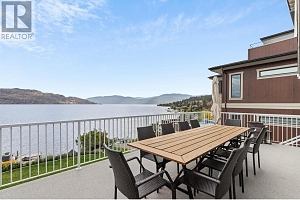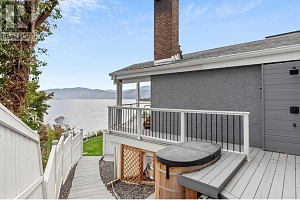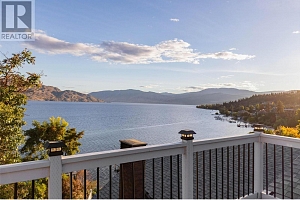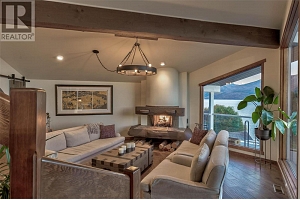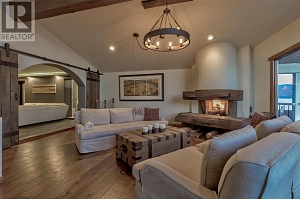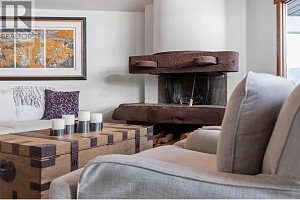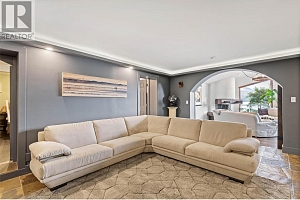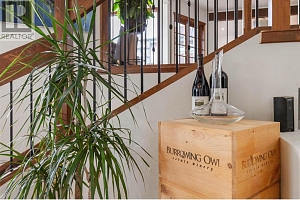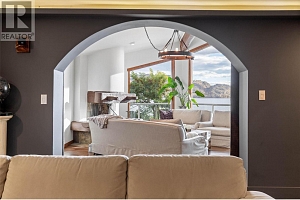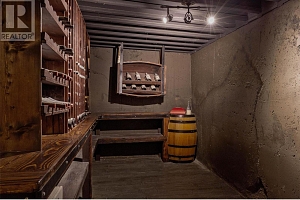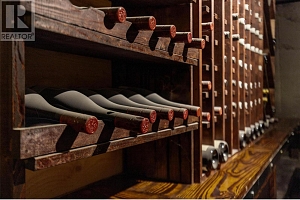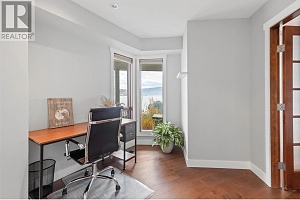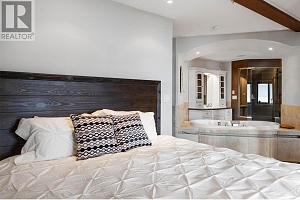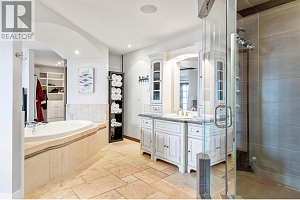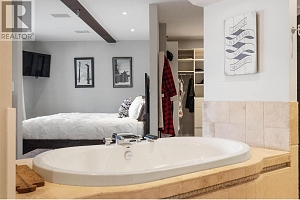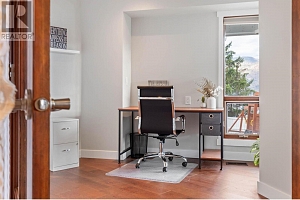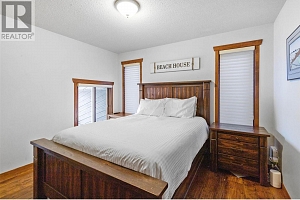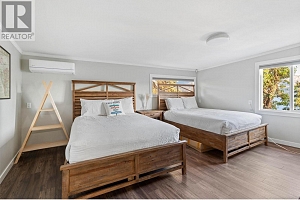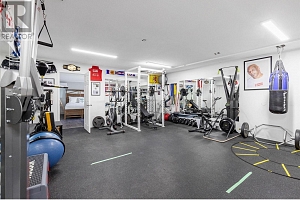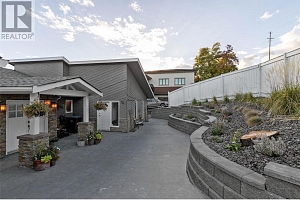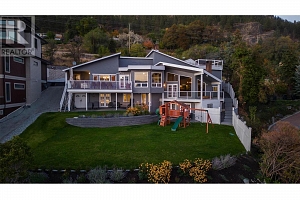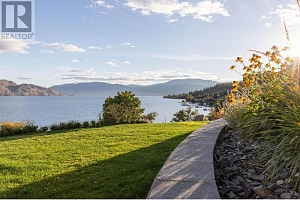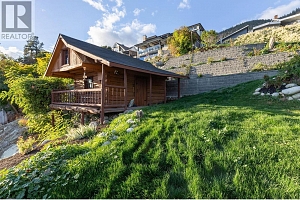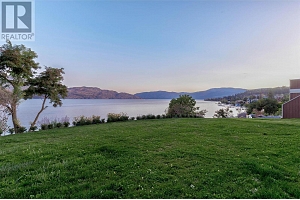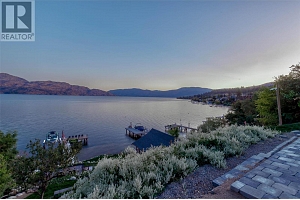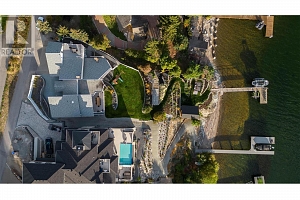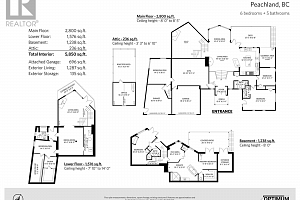- Price$3,990,000
- MLS #10308029
- Age1982
- Size5850 sqft
- Lot Size0.37 acres
- Bedrooms6
- Bathrooms5
- ExteriorOther
- CoolingCentral air conditioning
- AppliancesRefrigerator, Dishwasher, Dryer, Range - Gas, Microwave, Washer
- WaterMunicipal water
- SewerMunicipal sewage system
- FlooringCeramic Tile, Hardwood
- ViewLake view, Mountain view, Valley view, View (panoramic)
- Property TypeSingle Family
- RoofUnknown
- Zoning TypeUnknown
- Local AmenitiesGolf Nearby, Park, Recreation, Shopping
- Stories3
- Listing OfficeRennie & Associates Realty Ltd.
5850 sqft + 6 Bed + 5 Bath
5142 Robinson Place Peachland
$3,990,000
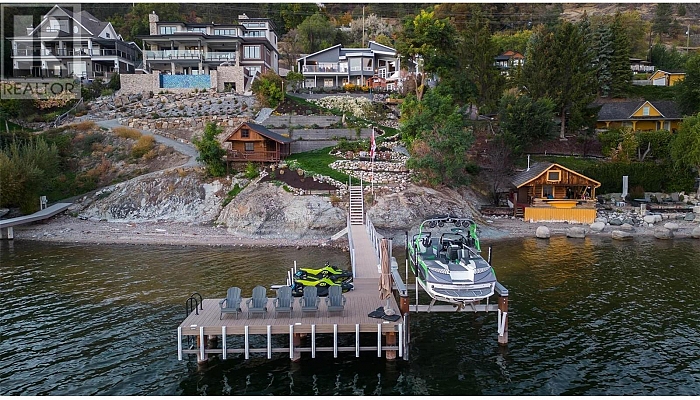
Basement
- Storage9'1'' x 11'4''
- Other9'3'' x 7'6''
- 5pc Ensuite bath19'7'' x 21'9''
- Primary Bedroom11'8'' x 10'3''
- Den10'2'' x 13'1''
- 3pc Bathroom7'4'' x 8'6''
- Storage7'10'' x 4'10''
- Bedroom10'8'' x 23'
Main level
- 3pc Ensuite bath4'7'' x 7'8''
- Primary Bedroom21'1'' x 13'1''
- 4pc Bathroom9' x 4'11''
- Bedroom12' x 11'7''
- Bedroom14'2'' x 16'5''
- Gym23'10'' x 17'5''
- Dining room14' x 10'9''
- Kitchen12'5'' x 17'8''
- Living room19'10'' x 18'10''
- Foyer7'9'' x 5'5''
Second level
- Den16'4'' x 19'5''
Third level
- Laundry room6' x 18'
- Sauna8' x 16'10''
- Wine Cellar7'2'' x 18'9''
- 4pc Bathroom13'7'' x 8'3''
- Bedroom14'1'' x 9'4''
- Media16'2'' x 18'
- Family room23'4'' x 23'9''
5850 sqft + 6 Bed + 5 Bath
5142 Robinson Place Peachland
$3,990,000
OKANAGAN LIFE | A quality WATERFRONT home with private DOCK, featuring 6 bed + 5 bath over 5,850 SqFt. + 1,983 SqFt of outdoor living + garage space. LAKE VIEW + MOUNTAIN VIEW: This property is like no other, private & distinct w/ NEW dock + NEW boat & Sea Doo lifts. Custom kitchen w/ commercial grade appliances & double islands. Main floor opens up seamlessly to the rest of the home, great for entertaining inside and out. Vaulted ceilings and roaring wood fireplaces for year round enjoyment. Separate luxurious primary with spa ensuite, dbl soaker tub + XL steam shower, sink, laundry and separate entrance. ENDLESS SUMMERS: Multiple decks, gourmet BBQ area, wine cellar, sauna and Gym. Low maintenance fully irrigated and manicured .37 acre estate that is tiered and fully usable. Gated driveway offering ample parking. Located on a no through road and minutes to shopping, wineries and schools. Over 350K + spent in exterior updates over the last two years. Viewings by appointment. (id:6770)
Contact Us for More Information

Ready to Meet?
Want more information about the market or the process of buying or selling? Give us a shout! We'd be happy to help.

